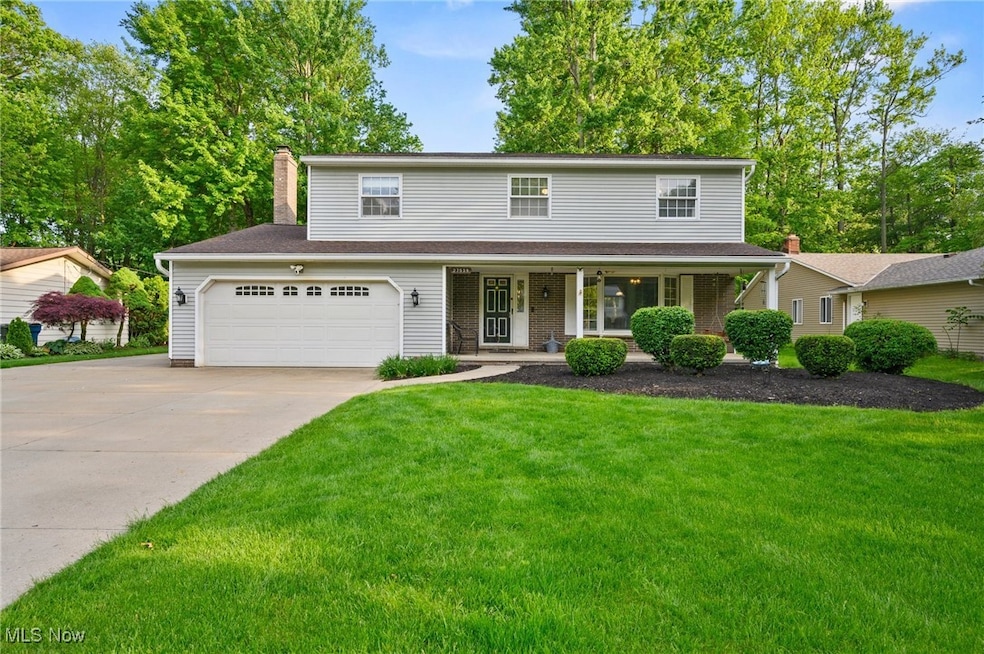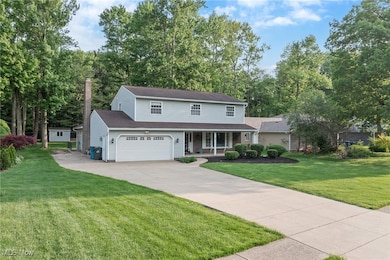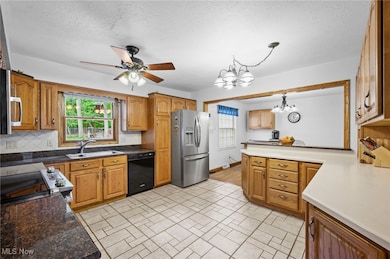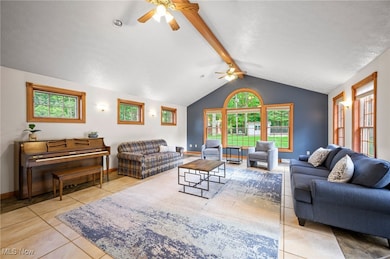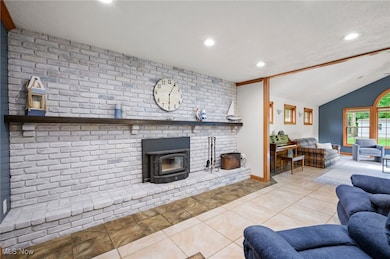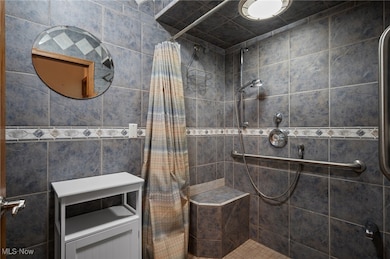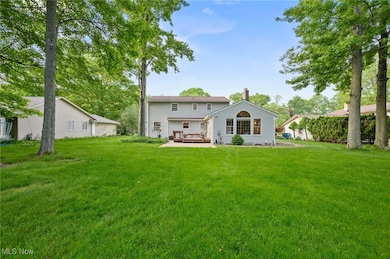
27539 Linwood Cir North Olmsted, OH 44070
Estimated payment $2,712/month
Highlights
- Colonial Architecture
- 1 Fireplace
- No HOA
- Cathedral Ceiling
- Granite Countertops
- 2 Car Attached Garage
About This Home
Tastefully updated and meticulously maintained, this 6 bedroom colonial in a desirable North Olmsted neighborhood has been lovingly owned by the same family for nearly 20 years. Offering nearly unmatched versatility, the layout includes a bedroom and beautifully tiled shower on the main level that provides a perfect setup for guests, multi-generational living, or a true first-floor master option. The first floor bedroom also works well as an office or bonus living space. You'll also find a half bath, formal dining room, family room with fireplace, and an impressive great room with cathedral ceilings, tall windows for natural light, and sliding door access to the deck and patio. The kitchen is centrally located and ideal for daily living or entertaining. The second level includes four large bedrooms, featuring a master suite with private en suite bath and convenient second-floor laundry hookup. An additional full bath upstairs serves the remaining spacious bedrooms, each with generous closet space. Downstairs, the partially finished basement includes a rec room with Nature Stone flooring, a sixth bedroom with an egress window and walk out access, laundry area, and a large workshop with walkout access. Step outside to a big, private backyard with beautiful landscaping, a storage shed, and ample space to relax or entertain. Additional highlights include a newer furnace, AC, roof, gutters, hot water tank, an extra-wide driveway, and a convenient side parking pad. This is a rare opportunity to own a thoughtfully cared-for home in a quiet, established community!
Listing Agent
Keller Williams Chervenic Rlty Brokerage Email: robby@tagteamrealty.com, 216-702-7755 License #2018001917 Listed on: 05/22/2025

Home Details
Home Type
- Single Family
Est. Annual Taxes
- $7,808
Year Built
- Built in 1975 | Remodeled
Lot Details
- 0.39 Acre Lot
- North Facing Home
Parking
- 2 Car Attached Garage
Home Design
- Colonial Architecture
- Brick Veneer
- Block Foundation
- Fiberglass Roof
- Asphalt Roof
- Vinyl Siding
Interior Spaces
- 2-Story Property
- Cathedral Ceiling
- 1 Fireplace
- Partially Finished Basement
- Basement Fills Entire Space Under The House
Kitchen
- Range
- Microwave
- Granite Countertops
Bedrooms and Bathrooms
- 6 Bedrooms | 1 Main Level Bedroom
- 3 Full Bathrooms
Laundry
- Dryer
- Washer
Utilities
- Forced Air Heating and Cooling System
Community Details
- No Home Owners Association
- Blossom Dover Subdivision
Listing and Financial Details
- Assessor Parcel Number 232-17-047
Map
Home Values in the Area
Average Home Value in this Area
Tax History
| Year | Tax Paid | Tax Assessment Tax Assessment Total Assessment is a certain percentage of the fair market value that is determined by local assessors to be the total taxable value of land and additions on the property. | Land | Improvement |
|---|---|---|---|---|
| 2024 | $7,807 | $113,925 | $23,625 | $90,300 |
| 2023 | $7,538 | $92,295 | $19,880 | $72,415 |
| 2022 | $7,499 | $92,295 | $19,880 | $72,415 |
| 2021 | $6,786 | $92,300 | $19,880 | $72,420 |
| 2020 | $6,229 | $75,040 | $16,170 | $58,870 |
| 2019 | $6,062 | $214,400 | $46,200 | $168,200 |
| 2018 | $6,030 | $75,040 | $16,170 | $58,870 |
| 2017 | $6,013 | $67,560 | $11,590 | $55,970 |
| 2016 | $5,960 | $67,560 | $11,590 | $55,970 |
| 2015 | $5,764 | $67,560 | $11,590 | $55,970 |
| 2014 | $5,764 | $64,960 | $11,130 | $53,830 |
Property History
| Date | Event | Price | Change | Sq Ft Price |
|---|---|---|---|---|
| 08/28/2025 08/28/25 | For Sale | $379,000 | 0.0% | $118 / Sq Ft |
| 08/03/2025 08/03/25 | Pending | -- | -- | -- |
| 07/18/2025 07/18/25 | Price Changed | $379,000 | -5.0% | $118 / Sq Ft |
| 07/08/2025 07/08/25 | Price Changed | $399,000 | -3.8% | $124 / Sq Ft |
| 06/25/2025 06/25/25 | Price Changed | $414,900 | -3.5% | $129 / Sq Ft |
| 05/22/2025 05/22/25 | For Sale | $429,900 | -- | $134 / Sq Ft |
Purchase History
| Date | Type | Sale Price | Title Company |
|---|---|---|---|
| Survivorship Deed | $200,000 | Barristers Title Agency | |
| Deed | $169,500 | -- | |
| Deed | -- | -- |
Mortgage History
| Date | Status | Loan Amount | Loan Type |
|---|---|---|---|
| Open | $11,000 | Construction | |
| Open | $121,976 | Future Advance Clause Open End Mortgage | |
| Closed | $33,593 | Credit Line Revolving | |
| Closed | $49,800 | Credit Line Revolving | |
| Closed | $130,000 | Purchase Money Mortgage | |
| Closed | $223,000 | New Conventional |
Similar Homes in the area
Source: MLS Now
MLS Number: 5124092
APN: 232-17-047
- 28050 Marquette Blvd
- 4576 Camellia Ln
- 27008 Sweetbriar Dr
- 28065 Edgepark Dr
- 4672 Silverdale Rd
- 26861 Sudbury Dr
- 28842 Oring Rd
- 4531 Selhurst Rd
- 4429 Canterbury Rd
- 4097 Canterbury Rd
- 27693 Butternut Ridge
- 5248 W Park Dr
- 3732 Greenbriar Cir
- 5135 Berkshire Dr
- 28152 Sherwood Dr
- 3844 Woodpath Trail
- 4336 Palomar Cir
- 4340 Palomar Cir
- 4336 Palomar Ln
- 4340 Palomar Ln
- 27279 Dunford Rd
- 5264 Victoria Ln
- 26101 Country Club Blvd
- 5649 Burns Rd
- 25801 Country Club Blvd
- 29880 Center Ridge Rd Unit 111
- 28331 Center Ridge Rd
- 27243 Westown Blvd
- 25157 Carlton Park
- 25151 Brookpark Rd
- 4122 Columbia Square
- 29240 Regency Cir
- 24851 Country Club Blvd
- 5800 Great Northern Blvd
- 24870 Kennedy Ridge Rd
- 25118 Carey Ln
- 29680 Lorain Rd
- 5250 Columbia Rd
- 4809 Columbia Rd
- 4877 Columbia Rd
