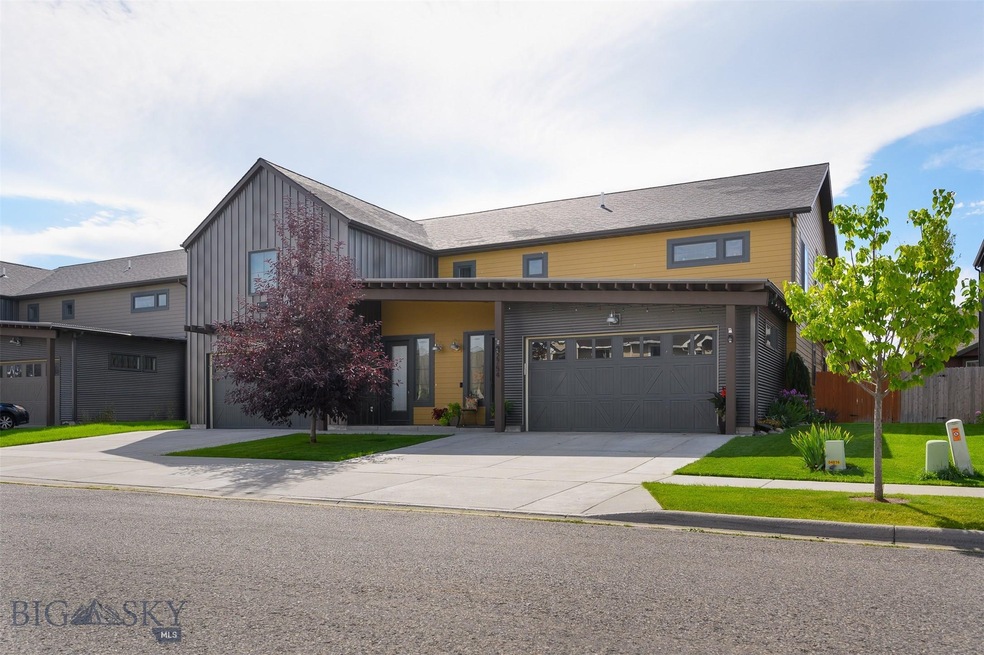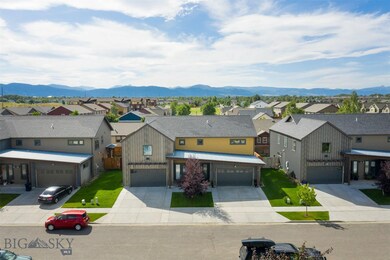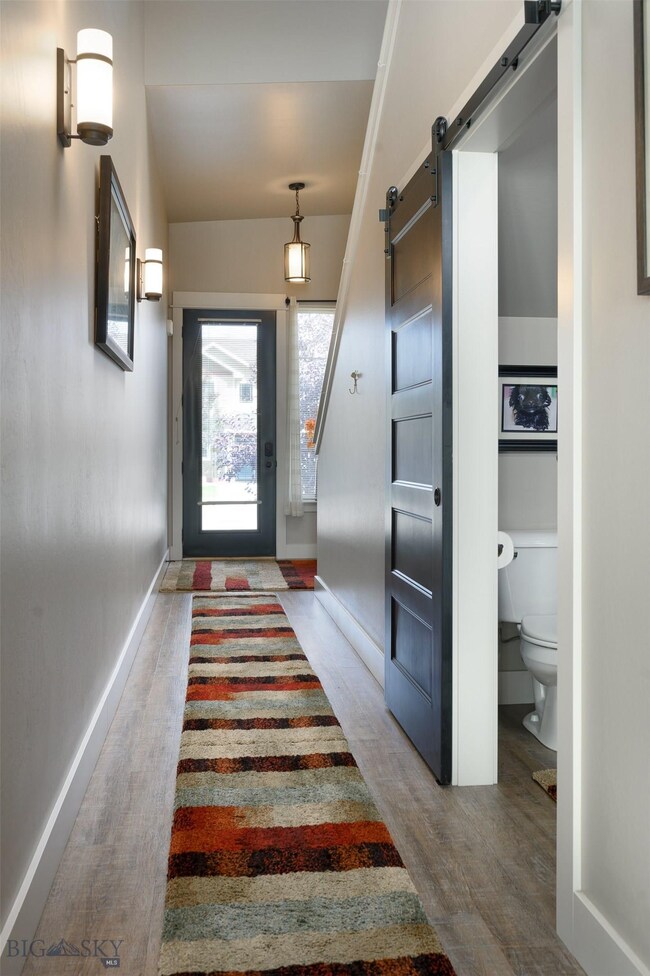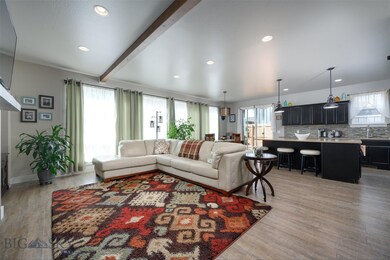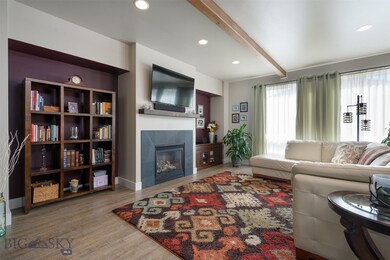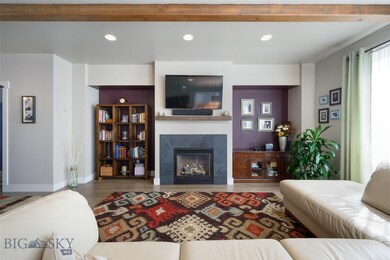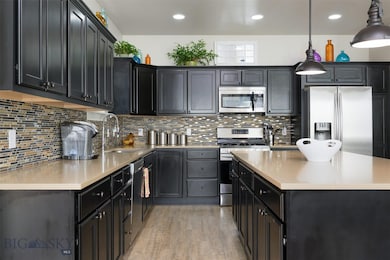
2754 Hedgerow Ct Bozeman, MT 59718
Highlights
- Contemporary Architecture
- Lawn
- 2 Car Attached Garage
- Emily Dickinson School Rated A
- Covered patio or porch
- 4-minute walk to West Winds Park
About This Home
As of November 2019Lovely 3 bdrm/2.5 bath, 1893 s.f. townhome built by Shane Collins Construction/Kipp Halverson. Close to parks, trails, and shopping. This well-designed townhome has a spacious living area with a cozy gas fireplace insert. Nicely-appointed kitchen with a gas range and ample cabinet space with an eating bar. Dining area has a nice balance of light and space. This townhome is on the west side of the building (yellow).
Last Agent to Sell the Property
Sharon Tudor Isler
ERA Landmark Real Estate License #BRO-5638 Listed on: 09/17/2019
Townhouse Details
Home Type
- Townhome
Est. Annual Taxes
- $2,457
Year Built
- Built in 2013
Lot Details
- 3,420 Sq Ft Lot
- Partially Fenced Property
- Landscaped
- Sprinkler System
- Lawn
HOA Fees
- $22 Monthly HOA Fees
Parking
- 2 Car Attached Garage
Home Design
- Contemporary Architecture
- Shingle Roof
- Asphalt Roof
- Metal Siding
- Hardboard
Interior Spaces
- 1,893 Sq Ft Home
- 2-Story Property
- Gas Fireplace
- Crawl Space
Kitchen
- Range
- Microwave
- Dishwasher
- Disposal
Flooring
- Partially Carpeted
- Laminate
- Tile
Bedrooms and Bathrooms
- 3 Bedrooms
Laundry
- Dryer
- Washer
Outdoor Features
- Covered patio or porch
Utilities
- No Cooling
- Heating System Uses Natural Gas
- Phone Available
Listing and Financial Details
- Assessor Parcel Number 00RGG56492
Community Details
Overview
- Association fees include insurance
- Built by Shane Collins Construction/Kipp Halverson
- West Winds Subdivision
Pet Policy
- Pets Allowed
Ownership History
Purchase Details
Home Financials for this Owner
Home Financials are based on the most recent Mortgage that was taken out on this home.Purchase Details
Home Financials for this Owner
Home Financials are based on the most recent Mortgage that was taken out on this home.Similar Homes in Bozeman, MT
Home Values in the Area
Average Home Value in this Area
Purchase History
| Date | Type | Sale Price | Title Company |
|---|---|---|---|
| Warranty Deed | -- | Security Title Company | |
| Warranty Deed | -- | American Land Title Company |
Mortgage History
| Date | Status | Loan Amount | Loan Type |
|---|---|---|---|
| Open | $232,000 | New Conventional | |
| Previous Owner | $240,772 | VA | |
| Previous Owner | $247,894 | VA |
Property History
| Date | Event | Price | Change | Sq Ft Price |
|---|---|---|---|---|
| 11/12/2019 11/12/19 | Sold | -- | -- | -- |
| 10/13/2019 10/13/19 | Pending | -- | -- | -- |
| 09/17/2019 09/17/19 | For Sale | $390,000 | +62.5% | $206 / Sq Ft |
| 05/22/2014 05/22/14 | Sold | -- | -- | -- |
| 04/22/2014 04/22/14 | Pending | -- | -- | -- |
| 02/25/2014 02/25/14 | For Sale | $240,000 | -- | $127 / Sq Ft |
Tax History Compared to Growth
Tax History
| Year | Tax Paid | Tax Assessment Tax Assessment Total Assessment is a certain percentage of the fair market value that is determined by local assessors to be the total taxable value of land and additions on the property. | Land | Improvement |
|---|---|---|---|---|
| 2024 | $3,564 | $535,300 | $0 | $0 |
| 2023 | $3,449 | $535,300 | $0 | $0 |
| 2022 | $2,612 | $340,600 | $0 | $0 |
| 2021 | $2,882 | $340,600 | $0 | $0 |
| 2020 | $2,722 | $318,400 | $0 | $0 |
| 2019 | $2,786 | $318,600 | $0 | $0 |
| 2018 | $2,457 | $260,300 | $0 | $0 |
| 2017 | $2,297 | $260,300 | $0 | $0 |
| 2016 | $2,091 | $221,400 | $0 | $0 |
| 2015 | $2,094 | $221,400 | $0 | $0 |
| 2014 | $1,989 | $123,769 | $0 | $0 |
Agents Affiliated with this Home
-
S
Seller's Agent in 2019
Sharon Tudor Isler
ERA Landmark Real Estate
-

Seller Co-Listing Agent in 2019
Brian Tudor
ERA Landmark Real Estate
(406) 586-1321
25 Total Sales
-
A
Buyer's Agent in 2019
Ann Kesting
Treasure State Homes
(406) 581-3255
39 Total Sales
-

Seller's Agent in 2014
Lisa Collins
Berkshire Hathaway - Bozeman
(406) 580-2694
154 Total Sales
Map
Source: Big Sky Country MLS
MLS Number: 339800
APN: 06-0798-02-2-12-06-5002
- 1242 Thomas Dr
- 1109 & 1143 Thomas Dr
- 2765 Georgia Marie Ln
- 2440 Tschache Ln Unit 204
- 2430 Tschache Ln Unit 103
- 2050 Baxter Ln
- 1745 Windward Ave Unit C
- 1745 Windward Ave Unit B
- 1745 Windward Ave Unit A
- 3090 Autumn Grove St Unit C
- 3090 Autumn Grove St Unit B
- 3090 Autumn Grove St Unit A
- 2740 Cobblestone Place Unit A
- 2740 Cobblestone Place
- 3030 Autumn Grove St Unit D
- 3030 Autumn Grove St Unit C
- 3030 Autumn Grove St Unit B
- 3120 Autumn Grove St
- 1665 Windward Ave Unit A
- 3055 Breeze Ln Unit B
