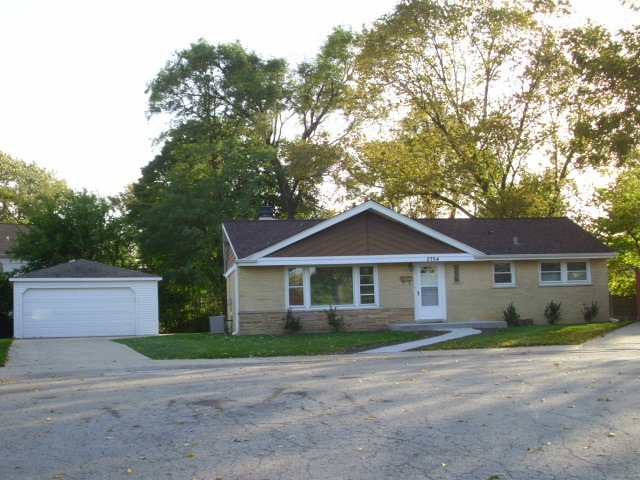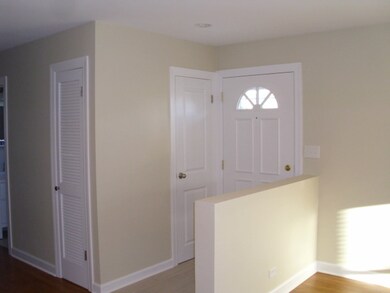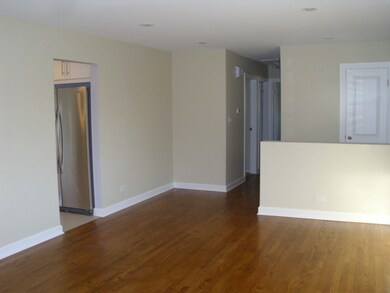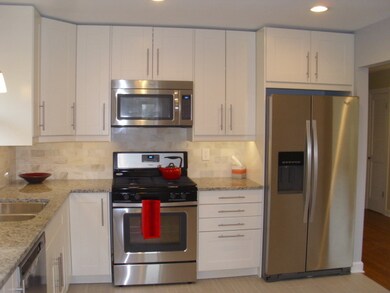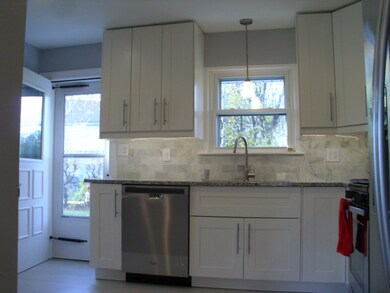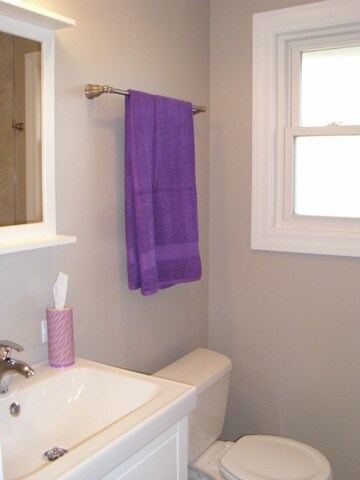
2754 Joseph Ave Des Plaines, IL 60018
Highlights
- Landscaped Professionally
- Ranch Style House
- Stainless Steel Appliances
- Algonquin Middle School Rated A-
- Wood Flooring
- Detached Garage
About This Home
As of March 2016EXQUISITE 3 BEDROOM BRICK RANCH IN A CUL DE SAC ON SUPER LARGE LOT. SPACIOUS LIVING ROOM WITH GLEAMING HARDWOOD FLOORING, NEWLY REMODELED EAT IN KITCHEN WITH 42" CABINETS, GRANITE COUNTERTOPS, SS APPLIANCES, & BEAUTIFUL CERAMIC TILE FLOORING. NEWLY REMODELED BATHROOM & FRESHLY PAINTED THROUGHOUT. NEW CARPET IN THE GENEROUS SIZE BEDROOMS, NEWER WINDOWS & DOORS, ROOF 5 YEARS OLD, NEWLY CEMENTED FRONT PORCH & BACK PATIO, RECESSED LIGHTING, 2 CAR DETACHED GARAGE WITH HUGE BACKYARD FOR ALL YOUR ENTERTAINING NEEDS. ABSOLUTE MOVE IN CONDITION. EASY ACCESS TO HIGHWAYS. EXCELLENT LOCATION! AS IS CONDITION
Last Agent to Sell the Property
Century 21 Circle License #475122130 Listed on: 01/11/2016

Home Details
Home Type
- Single Family
Est. Annual Taxes
- $5,981
Year Built
- 1958
Lot Details
- Cul-De-Sac
- Landscaped Professionally
Parking
- Detached Garage
- Garage Door Opener
- Driveway
- Garage Is Owned
Home Design
- Ranch Style House
- Brick Exterior Construction
- Slab Foundation
- Asphalt Shingled Roof
Interior Spaces
- Entrance Foyer
- Wood Flooring
- Crawl Space
Kitchen
- Breakfast Bar
- Oven or Range
- Microwave
- Dishwasher
- Stainless Steel Appliances
Laundry
- Dryer
- Washer
Outdoor Features
- Patio
Utilities
- Forced Air Heating and Cooling System
- Heating System Uses Gas
- Lake Michigan Water
Listing and Financial Details
- Homeowner Tax Exemptions
Ownership History
Purchase Details
Home Financials for this Owner
Home Financials are based on the most recent Mortgage that was taken out on this home.Purchase Details
Home Financials for this Owner
Home Financials are based on the most recent Mortgage that was taken out on this home.Similar Homes in Des Plaines, IL
Home Values in the Area
Average Home Value in this Area
Purchase History
| Date | Type | Sale Price | Title Company |
|---|---|---|---|
| Deed | $242,500 | Fidelity National Title | |
| Warranty Deed | $175,000 | Fidelity National Title |
Mortgage History
| Date | Status | Loan Amount | Loan Type |
|---|---|---|---|
| Open | $238,107 | FHA | |
| Previous Owner | $20,000 | Credit Line Revolving | |
| Previous Owner | $55,000 | Unknown | |
| Previous Owner | $10,000 | Credit Line Revolving |
Property History
| Date | Event | Price | Change | Sq Ft Price |
|---|---|---|---|---|
| 03/29/2016 03/29/16 | Sold | $242,500 | -2.6% | $192 / Sq Ft |
| 02/12/2016 02/12/16 | Pending | -- | -- | -- |
| 02/11/2016 02/11/16 | For Sale | $249,000 | 0.0% | $198 / Sq Ft |
| 02/06/2016 02/06/16 | Pending | -- | -- | -- |
| 01/11/2016 01/11/16 | For Sale | $249,000 | +42.3% | $198 / Sq Ft |
| 07/30/2015 07/30/15 | Sold | $175,000 | -12.5% | $139 / Sq Ft |
| 07/05/2015 07/05/15 | Pending | -- | -- | -- |
| 06/24/2015 06/24/15 | For Sale | $200,000 | -- | $159 / Sq Ft |
Tax History Compared to Growth
Tax History
| Year | Tax Paid | Tax Assessment Tax Assessment Total Assessment is a certain percentage of the fair market value that is determined by local assessors to be the total taxable value of land and additions on the property. | Land | Improvement |
|---|---|---|---|---|
| 2024 | $5,981 | $26,001 | $9,113 | $16,888 |
| 2023 | $5,810 | $26,001 | $9,113 | $16,888 |
| 2022 | $5,810 | $26,001 | $9,113 | $16,888 |
| 2021 | $5,431 | $21,000 | $7,593 | $13,407 |
| 2020 | $5,409 | $21,000 | $7,593 | $13,407 |
| 2019 | $6,007 | $25,750 | $7,593 | $18,157 |
| 2018 | $4,528 | $18,576 | $6,682 | $11,894 |
| 2017 | $4,466 | $18,576 | $6,682 | $11,894 |
| 2016 | $4,468 | $18,576 | $6,682 | $11,894 |
| 2015 | $5,017 | $19,218 | $5,771 | $13,447 |
| 2014 | $4,927 | $19,218 | $5,771 | $13,447 |
| 2013 | $4,787 | $19,218 | $5,771 | $13,447 |
Agents Affiliated with this Home
-
Tina Miritello

Seller's Agent in 2016
Tina Miritello
Century 21 Circle
(847) 630-7630
18 in this area
61 Total Sales
-
Karen Parker
K
Buyer's Agent in 2016
Karen Parker
Cunningham Realty
(773) 763-8205
3 in this area
40 Total Sales
Map
Source: Midwest Real Estate Data (MRED)
MLS Number: MRD09114463
APN: 09-33-208-016-0000
- 2609 Eisenhower Dr
- 2646 Maple St
- 2858 Curtis St
- 1757 Farwell Ave
- 2462 S Scott St
- 1903 Estes Ave
- 1920 Estes Ave
- 38 E Touhy Ave
- 1641 E Touhy Ave
- 1629 E Touhy Ave
- 9614 W Higgins Rd Unit 3A
- 500 Thames Pkwy Unit 1F
- 500 Thames Pkwy Unit 2K
- 1895 Welwyn Ave
- 2500 Windsor Mall Unit 1J
- 2104 S River Rd
- 600 Thames Pkwy Unit 2E
- 2400 Windsor Mall Unit 1E
- 401 Ascot Dr Unit 1C
- 2420 W Talcott Rd Unit 213
