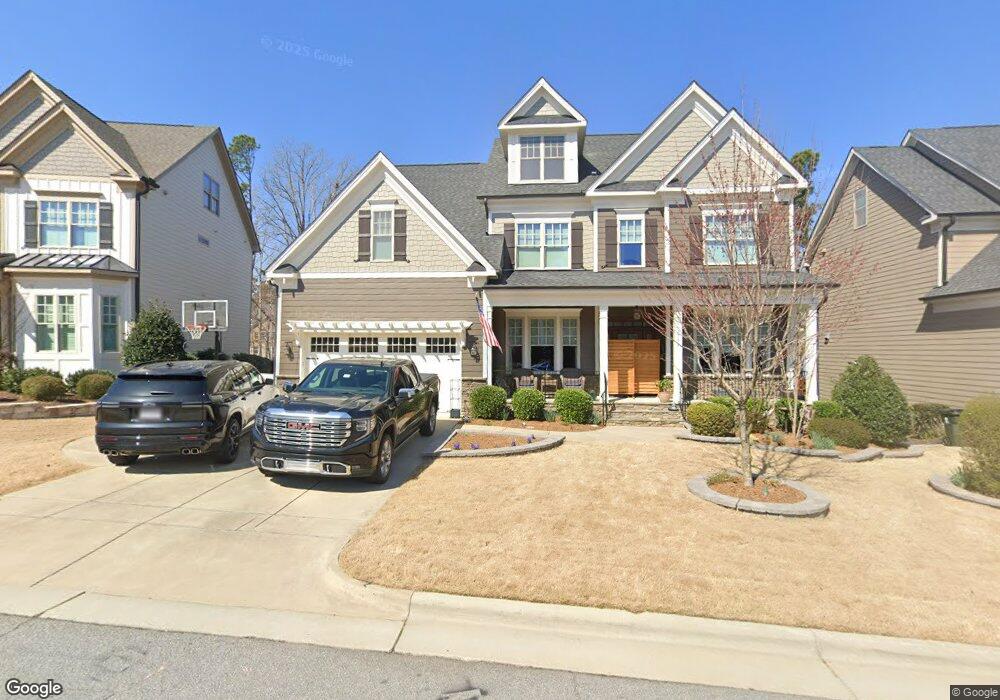2754 Lake Waccamaw Trail Apex, NC 27502
Friendship NeighborhoodEstimated Value: $897,000 - $1,097,000
5
Beds
4
Baths
3,662
Sq Ft
$282/Sq Ft
Est. Value
About This Home
This home is located at 2754 Lake Waccamaw Trail, Apex, NC 27502 and is currently estimated at $1,033,385, approximately $282 per square foot. 2754 Lake Waccamaw Trail is a home located in Wake County with nearby schools including Apex Friendship Elementary, Apex Friendship Middle School, and Apex Friendship High School.
Ownership History
Date
Name
Owned For
Owner Type
Purchase Details
Closed on
Aug 31, 2021
Sold by
Howard Thomas M and Howard Jacquelyn N
Bought by
Howard Residence Trust and Howard
Current Estimated Value
Create a Home Valuation Report for This Property
The Home Valuation Report is an in-depth analysis detailing your home's value as well as a comparison with similar homes in the area
Home Values in the Area
Average Home Value in this Area
Purchase History
| Date | Buyer | Sale Price | Title Company |
|---|---|---|---|
| Howard Residence Trust | -- | None Listed On Document |
Source: Public Records
Tax History Compared to Growth
Tax History
| Year | Tax Paid | Tax Assessment Tax Assessment Total Assessment is a certain percentage of the fair market value that is determined by local assessors to be the total taxable value of land and additions on the property. | Land | Improvement |
|---|---|---|---|---|
| 2025 | $6,520 | $744,417 | $140,000 | $604,417 |
| 2024 | $6,374 | $744,417 | $140,000 | $604,417 |
| 2023 | $5,697 | $517,533 | $107,000 | $410,533 |
| 2022 | $5,348 | $517,533 | $107,000 | $410,533 |
| 2021 | $5,144 | $517,533 | $107,000 | $410,533 |
| 2020 | $5,092 | $517,533 | $107,000 | $410,533 |
| 2019 | $5,795 | $508,490 | $118,000 | $390,490 |
| 2018 | $5,458 | $508,490 | $118,000 | $390,490 |
| 2017 | $5,079 | $508,490 | $118,000 | $390,490 |
| 2016 | $5,006 | $508,490 | $118,000 | $390,490 |
| 2015 | -- | $94,000 | $94,000 | $0 |
Source: Public Records
Map
Nearby Homes
- 2751 Lake Waccamaw Trail
- 2849 Dallas Valley Ln
- 2701 Sugar Mountain Way
- 2876 MacIntosh Woods Dr
- 2061 Tordelo Place
- 0-0 Mount Zion Church Rd
- 0 Mount Zion Church Rd
- 2704 Bushy Lake Cove
- 2048 Lazio Ln
- 2508 Whistling Quail Run
- 2908 Evans Rd
- 1956 Lazio Ln
- 610 Cable Ct
- 616 Cable Ct
- 2928 Murray Ridge Trail
- 2805 Evans Rd
- 2499 Vetrina Way
- 2495 Vetrina Way
- 2511 Vetrina Way
- 2505 Vetrina Way
- 2750 Lake Waccamaw Trail
- 2758 Lake Waccamaw Trail
- 2746 Lake Waccamaw Trail
- 2755 Lake Waccamaw Trail
- 2762 Lake Waccamaw Trail
- 2664 Lake Waccamaw Trail
- 2665 Lake Waccamaw Trail
- 2671 Lake Waccamaw Trail
- 2417 Mount Zion Church Rd
- 2727 Lake Waccamaw Trail
- 2747 Lake Waccamaw Trail
- 2742 Lake Waccamaw Trail
- 2766 Lake Waccamaw Trail
- 2053 Pineola Bog Trail
- 2057 Pineola Bog Trail
- 2770 Lake Waccamaw Trail
- 2765 Lake Waccamaw Trail
- 2049 Pineola Bog Trail
- 2061 Pineola Bog Trail
- 2710 Weymouth Woods Trail
