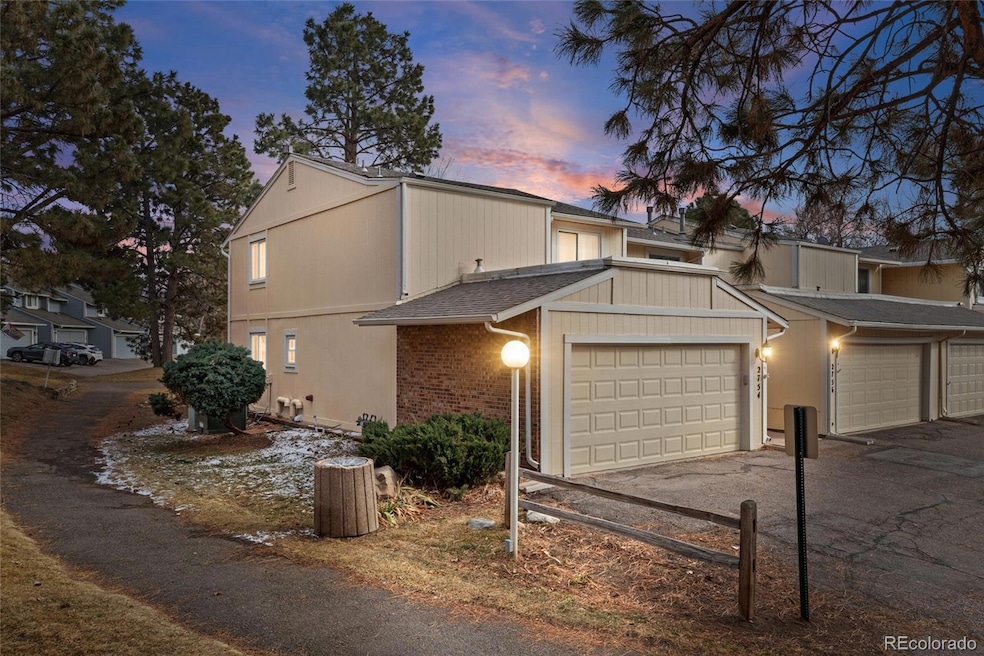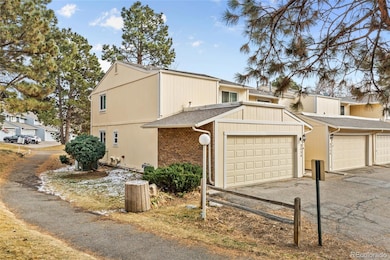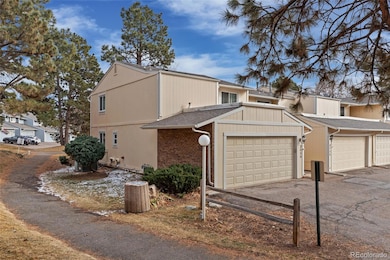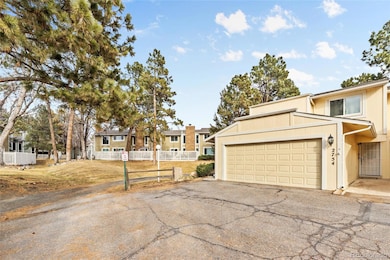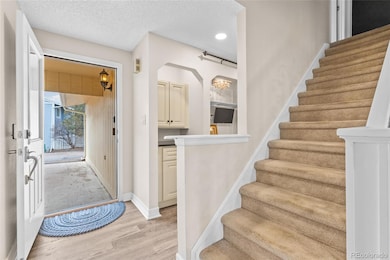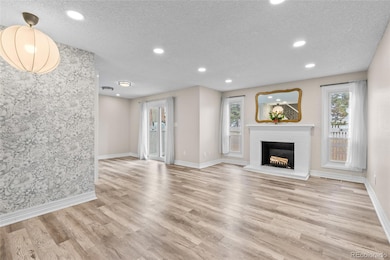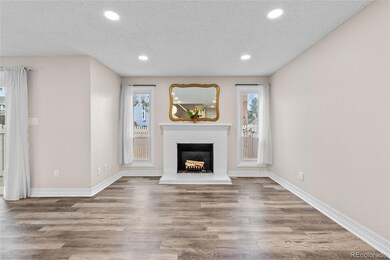2754 S Kenton Ct Aurora, CO 80014
Dam East/West NeighborhoodHighlights
- Primary Bedroom Suite
- 2 Car Attached Garage
- Central Air
- End Unit
- Living Room
- Dining Room
About This Home
Beautiful community, centrally located with all appliances included. Nestled in a serene community surrounded by greenbelt and walking trails, this beautifully updated 4 bedroom end-unit townhome offers the best of low maintenance living. Thoughtfully designed with stylish upgrades, the home features a bright and inviting kitchen with custom cream cabinets, soft-close doors and drawers, honed slab granite countertops, and sleek stainless steel appliances. Durable and elegant luxury vinyl flooring spans the main level, where a spacious living room welcomes you with views of the greenbelt and a cozy wood-burning fireplace. The adjacent dining area leads to a private fenced patio with gated access to the walking path—perfect for enjoying the outdoors. A convenient powder room rounds out the main floor. An intricately detailed wrought iron staircase leads to the upper level, where you'll find three bedrooms, including the primary suite with a private 3⁄4 bath, as well as a full bathroom. The finished basement adds versatility with a fourth bedroom, an additional 3⁄4 bathroom, and a laundry area. The attached two-car garage is a standout feature, boasting a professionally coated floor, a heater, and a water/hose bib for added convenience. Located in the highly regarded Cherry Creek School District, The Shores community offers an array of amenities, including scenic trails, three picturesque ponds, indoor and outdoor pools, a clubhouse, and more! This is a fantastic opportunity to enjoy comfort, convenience, and a prime location.
Listing Agent
Brokers Guild Homes Brokerage Email: kristinenguyenrealestate@gmail.com,720-227-3978 License #100002384 Listed on: 11/19/2025

Townhouse Details
Home Type
- Townhome
Est. Annual Taxes
- $1,540
Year Built
- Built in 1984
Parking
- 2 Car Attached Garage
Interior Spaces
- 2-Story Property
- Living Room
- Dining Room
- Finished Basement
- 1 Bedroom in Basement
Bedrooms and Bathrooms
- 4 Bedrooms
- Primary Bedroom Suite
Schools
- Eastridge Elementary School
- Prairie Middle School
- Overland High School
Additional Features
- End Unit
- Central Air
Listing and Financial Details
- Property Available on 11/26/25
- 6 Month Lease Term
Community Details
Overview
- Southshore Subdivision
Pet Policy
- Dogs and Cats Allowed
- Breed Restrictions
Map
Source: REcolorado®
MLS Number: 6731539
APN: 1973-35-2-07-059
- 2742 S Kenton Ct
- 2786 S Kenton Ct
- 2840 S Kenton Ct
- 2915 S Lansing Way
- 11132 E Harvard Dr
- 2976 S Parker Ct
- 3017 S Macon Cir
- 2889 S Newark Place
- 2594 S Lima Way
- 11623 E Cornell Cir
- 11617 E Wesley Ave
- 2324 S Kingston St
- 11911 E Harvard Ave Unit 103
- 11991 E Cornell Cir
- 11196 E Baltic Dr
- 11975 E Harvard Ave Unit 205
- 2275 S Kenton St
- 10000 E Yale Ave Unit 57
- 12003 E Harvard Ave Unit 206
- 12005 E Harvard Ave Unit 207
- 2403 S Lima Way
- 11595 E Cornell Cir
- 11100 E Dartmouth Ave
- 10700 E Dartmouth Ave
- 3310 S Kenton St
- 3227 S Parker Rd
- 12073 E Harvard Ave Unit 3-103
- 9888 E Vassar Dr
- 3255 S Parker Rd
- 11333 E Warren Ave
- 10050 E Harvard Ave
- 9999 E Yale Ave
- 9990 E Harvard Ave
- 12150 E Dartmouth Ave
- 10225 E Girard Ave
- 2570 S Dayton Way
- 2685 S Dayton Way Unit 365
- 9995 E Harvard Ave Unit 202
- 9995 E Harvard Ave Unit L-152
- 2525 S Dayton Way Unit 1003
