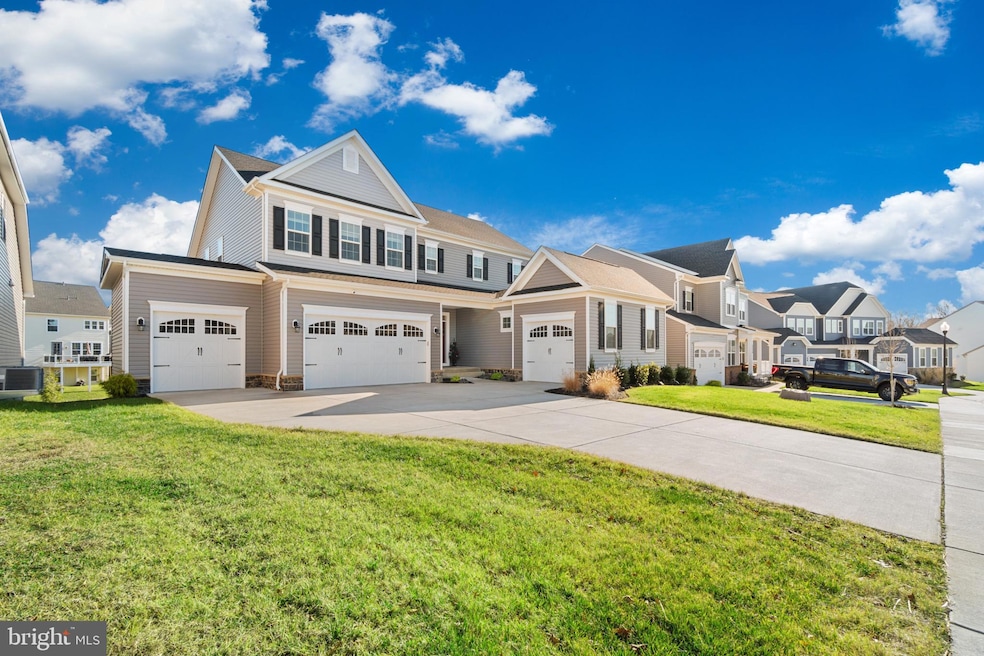
2754 Sand Lens Dr Odenton, MD 21113
Highlights
- Contemporary Architecture
- 1 Fireplace
- 4 Car Attached Garage
- Arundel High School Rated A-
- Community Pool
- Central Air
About This Home
As of April 2025ncredible Deal in This Neighborhood! This home offers amazing value per square foot. We welcome all financing types: Conventional, VA, FHA, and Cash! Bonus for VA buyers: An assumable loan with a 2.75% interest rate through PennyMac on the remaining mortgage balance of $900,000. Buyers will need to cover the difference between the loan balance and the purchase price. Reach out for details! Welcome to this stunning custom-built home in the sought-after Two Rivers community, where modern luxury meets everyday convenience. Built in 2022, this home boasts high ceilings, a gourmet kitchen with quartz countertops and a large island, and a private multi-generational in-law suite with its own garage and separate entrance. **THE PRIMARY BEDROOM SUITE IS CONVENIENTLY LOCATED ON THE FIRST FLOOR ** The owner currently utilizes the main-level laundry, and there are additional washer/dryer hookups in the in-law suite and on the second floor. The finished walk-out basement features an entertainment area equipped with built-in surround sound speakers. Additional highlights include a 4-car garage, a whole-house generator, a screened deck with pond views, and ample parking. The vibrant Two Rivers community offers resort-style amenities such as pools, fitness centers, hiking trails, and year-round social events. Conveniently located in Odenton, MD, it provides easy access to major airports, rail stations, and top universities. Experience the perfect blend of luxury, comfort, and community—schedule your tour today!
Home Details
Home Type
- Single Family
Est. Annual Taxes
- $11,079
Year Built
- Built in 2021
Lot Details
- 8,435 Sq Ft Lot
- Property is zoned R2
HOA Fees
- $205 Monthly HOA Fees
Parking
- 4 Car Attached Garage
- 6 Driveway Spaces
- Front Facing Garage
Home Design
- Contemporary Architecture
- Slab Foundation
- Shingle Siding
- Stone Siding
Interior Spaces
- Property has 3 Levels
- Ceiling Fan
- 1 Fireplace
- Carpet
Kitchen
- Built-In Microwave
- Dishwasher
- Disposal
Bedrooms and Bathrooms
Laundry
- Dryer
- Washer
Finished Basement
- Walk-Out Basement
- Sump Pump
Utilities
- Central Air
- Heat Pump System
- Vented Exhaust Fan
- Natural Gas Water Heater
Listing and Financial Details
- Tax Lot S33
- Assessor Parcel Number 020468290253187
- $705 Front Foot Fee per year
Community Details
Overview
- Two Rivers Subdivision
Recreation
- Community Pool
Ownership History
Purchase Details
Home Financials for this Owner
Home Financials are based on the most recent Mortgage that was taken out on this home.Purchase Details
Home Financials for this Owner
Home Financials are based on the most recent Mortgage that was taken out on this home.Purchase Details
Similar Homes in Odenton, MD
Home Values in the Area
Average Home Value in this Area
Purchase History
| Date | Type | Sale Price | Title Company |
|---|---|---|---|
| Deed | $1,230,000 | New Line Title | |
| Deed | $1,230,000 | New Line Title | |
| Deed | $1,020,445 | Champion Title & Settlements | |
| Deed | $6,814,400 | Premier Title |
Mortgage History
| Date | Status | Loan Amount | Loan Type |
|---|---|---|---|
| Previous Owner | $997,989 | VA |
Property History
| Date | Event | Price | Change | Sq Ft Price |
|---|---|---|---|---|
| 04/24/2025 04/24/25 | Sold | $1,230,000 | -4.3% | $240 / Sq Ft |
| 02/24/2025 02/24/25 | Price Changed | $1,284,999 | -3.0% | $251 / Sq Ft |
| 02/13/2025 02/13/25 | Price Changed | $1,324,999 | -1.9% | $259 / Sq Ft |
| 02/07/2025 02/07/25 | Price Changed | $1,349,999 | -3.6% | $264 / Sq Ft |
| 01/31/2025 01/31/25 | Price Changed | $1,399,998 | 0.0% | $273 / Sq Ft |
| 01/26/2025 01/26/25 | Price Changed | $1,399,999 | -3.4% | $273 / Sq Ft |
| 01/21/2025 01/21/25 | Price Changed | $1,449,999 | -3.3% | $283 / Sq Ft |
| 01/03/2025 01/03/25 | For Sale | $1,499,999 | -- | $293 / Sq Ft |
Tax History Compared to Growth
Tax History
| Year | Tax Paid | Tax Assessment Tax Assessment Total Assessment is a certain percentage of the fair market value that is determined by local assessors to be the total taxable value of land and additions on the property. | Land | Improvement |
|---|---|---|---|---|
| 2025 | $11,600 | $1,009,000 | $179,900 | $829,100 |
| 2024 | $11,600 | $977,100 | $0 | $0 |
| 2023 | $11,327 | $945,200 | $0 | $0 |
| 2022 | $10,658 | $913,300 | $223,300 | $690,000 |
| 2021 | -- | $86,800 | $86,800 | $0 |
Agents Affiliated with this Home
-

Seller's Agent in 2025
Sunok Fastman
Cummings & Co. Realtors
(410) 599-9491
61 Total Sales
-

Buyer's Agent in 2025
Lisa Pozderac
Monument Sotheby's International Realty
(443) 904-6763
15 Total Sales
Map
Source: Bright MLS
MLS Number: MDAA2100200
APN: 04-682-90253187
- 2739 Sand Lens Dr
- 2662 Orchard Oriole Way
- 1525 Spikerush Dr
- 2645 Orchard Oriole Way
- 1602 Canary Grass Dr
- 3054 Spring Peeper Ct
- 2930 Levee Dr
- 3134 Meander Bend
- 2791 Golden Aster Place
- 2935 Levee Dr
- 3074 Woodchuck Way
- 1126 White Clover Ln
- 3029 Woodchuck Way
- 1114 White Clover Ln
- 1513 Yellow Sand Ln
- Lisbon Plan at Two Rivers - All Ages Single-Family Homes
- Santorini Plan at Two Rivers - All Ages Single-Family Homes
- Treviso Plan at Two Rivers - All Ages Single-Family Homes
- Clarkson Plan at Two Rivers - All Ages Single-Family Homes
- Ferndale Plan at Two Rivers - All Ages Single-Family Homes






