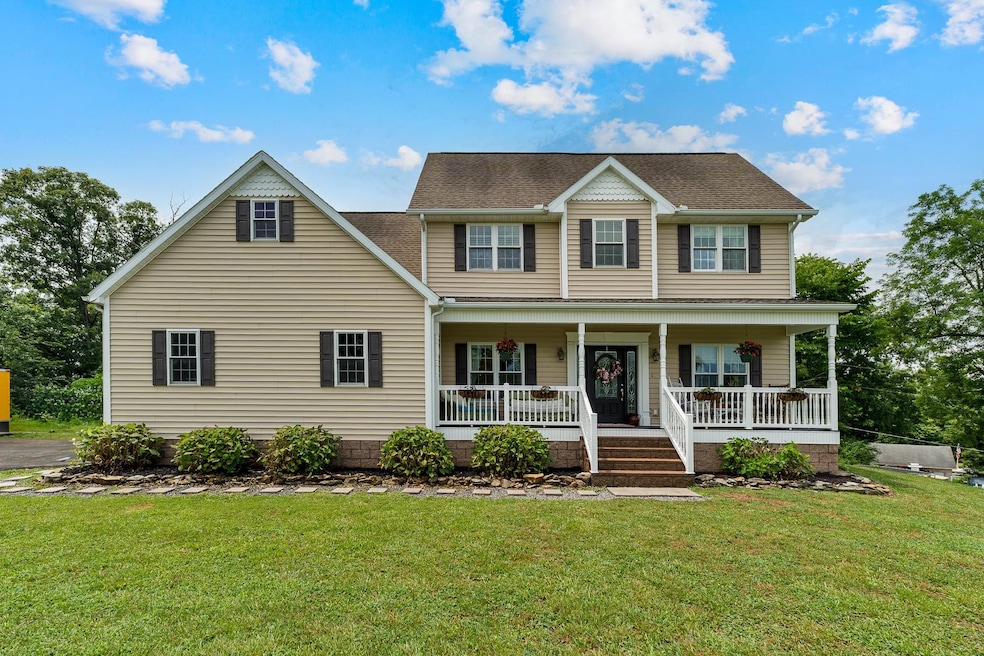
2754 Walkers Branch Rd Huntington, WV 25704
Buffalo Creek NeighborhoodEstimated payment $2,381/month
Highlights
- Deck
- Porch
- Central Heating and Cooling System
- Wood Flooring
- 1 Car Attached Garage
- Level Lot
About This Home
Welcome to this beautifully updated 5 bedroom, 2.5 bath home offering comfort, space, and style just minutes from Ceredo. Step inside to discover a bright and inviting layout with updates throughout, including a stunning kitchen perfect for cooking and entertaining that feature beautiful marble countertops. The spacious main bedroom is a true retreat, featuring a luxurious en suite bathroom. Each additional bedroom is generously sized, providing plenty of room for family, guests, or a home office. This home is also equipped with a whole home generator. Enjoy the natural light pouring into the gorgeous sunroom - the perfect place to relax with a morning coffee or unwind in the evening. This home combines modern updates with cozy charm and is move-in ready. Don't miss your chance to own a spacious and updated home in a convenient location!
Home Details
Home Type
- Single Family
Est. Annual Taxes
- $1,232
Year Built
- Built in 2007
Lot Details
- 0.57 Acre Lot
- Level Lot
Parking
- 1 Car Attached Garage
Home Design
- Frame Construction
- Shingle Roof
- Vinyl Construction Material
Interior Spaces
- 2,510 Sq Ft Home
- 2-Story Property
- Crawl Space
- Scuttle Attic Hole
Kitchen
- Built-In Oven
- Range
- Microwave
- Dishwasher
Flooring
- Wood
- Tile
Bedrooms and Bathrooms
- 5 Bedrooms
Outdoor Features
- Deck
- Porch
Utilities
- Central Heating and Cooling System
- Heat Pump System
Map
Home Values in the Area
Average Home Value in this Area
Tax History
| Year | Tax Paid | Tax Assessment Tax Assessment Total Assessment is a certain percentage of the fair market value that is determined by local assessors to be the total taxable value of land and additions on the property. | Land | Improvement |
|---|---|---|---|---|
| 2024 | $1,232 | $100,570 | $10,450 | $90,120 |
| 2023 | $1,214 | $98,820 | $10,440 | $88,380 |
| 2022 | $1,185 | $95,890 | $10,450 | $85,440 |
| 2021 | $1,181 | $95,590 | $10,450 | $85,140 |
| 2020 | $1,153 | $93,130 | $9,730 | $83,400 |
| 2019 | $1,135 | $91,330 | $9,730 | $81,600 |
| 2018 | $1,125 | $90,370 | $9,730 | $80,640 |
Property History
| Date | Event | Price | Change | Sq Ft Price |
|---|---|---|---|---|
| 08/15/2025 08/15/25 | Price Changed | $418,750 | -4.8% | $167 / Sq Ft |
| 07/21/2025 07/21/25 | Price Changed | $440,000 | -8.2% | $175 / Sq Ft |
| 07/14/2025 07/14/25 | For Sale | $479,500 | -- | $191 / Sq Ft |
Purchase History
| Date | Type | Sale Price | Title Company |
|---|---|---|---|
| Warranty Deed | -- | None Available |
Mortgage History
| Date | Status | Loan Amount | Loan Type |
|---|---|---|---|
| Open | $155,000 | Unknown | |
| Closed | $53,200 | Credit Line Revolving | |
| Previous Owner | $14,000 | Credit Line Revolving | |
| Previous Owner | $182,000 | New Conventional | |
| Previous Owner | $15,900 | Credit Line Revolving | |
| Previous Owner | $188,000 | New Conventional | |
| Previous Owner | $189,600 | New Conventional |
Similar Homes in Huntington, WV
Source: Huntington Board of REALTORS®
MLS Number: 181701
APN: 02-9H-00560000
- 2758 Walkers Branch Rd
- 48 Walnut Ln
- 559 Hidden Valley Rd
- 407 Ralph Rd
- 100 Oak Ridge Ln
- 2885 Route 75
- 12 Willowtree Dr
- 470 Oak Ln
- 3133 Mason St
- 1922 Buena Vista Dr
- 132 Valley View Dr
- 12 Stoney Brook Dr
- .58 Goodwill Rd
- 1588 Sheri Ln
- 1523 Greenbrier Dr
- 1528 Greenbrier Dr
- 1529 Whaley Ct
- 2349 Docks Creek Rd
- 828 Buffalo Creek Rd
- 1536 N Jefferson Dr Unit 1674 Piedmont HTS
- 4547-4535 Piedmont Rd
- 16 Greenwood Dr
- 2930-2950 Auburn Rd
- 2305 Adams Ave Unit 25
- 1916 Beech St Unit A2
- 525 10th St W Unit 525 10TH STREET WEST
- 3302 Springhaven St Unit B
- 511 2nd St Unit 4
- 3348 8th Street Rd
- 3333 8th St
- 4 Circle Dr
- 1024-1028 8th St Unit 2
- 1018 8th St
- 924 10th Ave Unit 1
- 914 10th St
- 1235-1241 Charleston Ave
- 919 13th St Unit 2
- 1340 4th Ave Unit 10
- 1416 7th Ave Unit 24
- 1439 6th Ave






