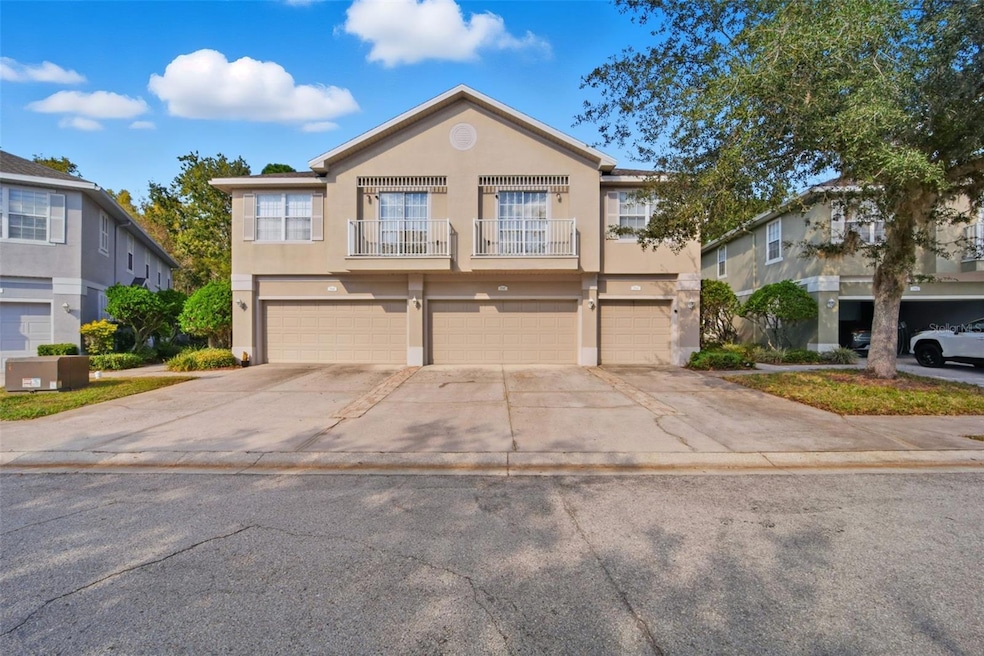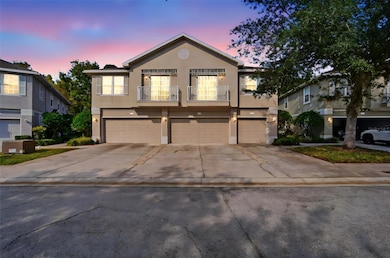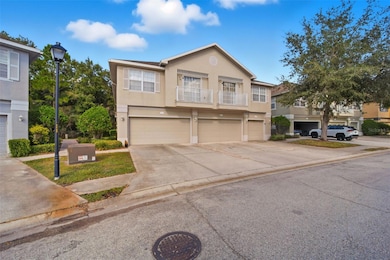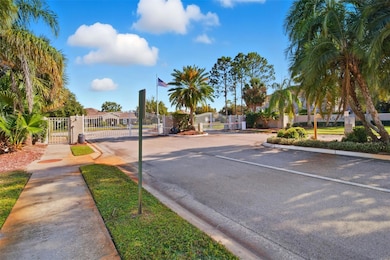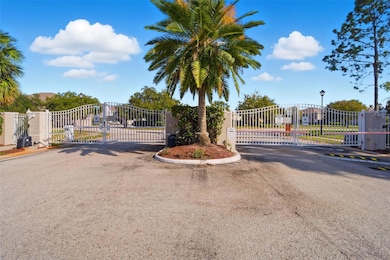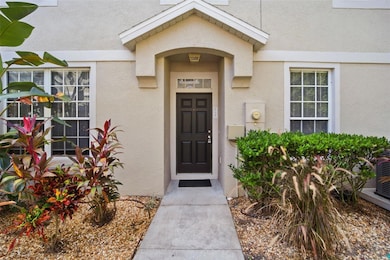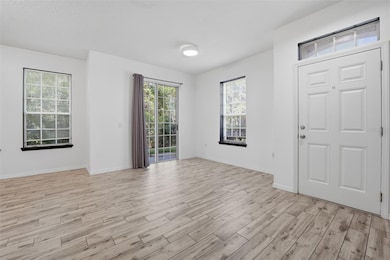27547 Pleasure Ride Loop Wesley Chapel, FL 33544
Estimated payment $2,399/month
Highlights
- Gated Community
- Private Lot
- Solid Surface Countertops
- Cypress Creek Middle Rated A-
- High Ceiling
- Community Pool
About This Home
Welcome to this beautifully maintained two-story townhome in the highly desirable gated community of Saddle Creek of Wesley Chapel. Featuring 3 bedrooms and 2.5 baths, this move-in-ready home combines comfort, convenience, and community in one exceptional package.
Step inside to find an open and airy floor plan with high ceilings, abundant natural light, and large picture windows that create a bright and inviting space. The main level boasts real tile flooring throughout the living, dining, and kitchen areas, offering both style and easy maintenance. The spacious living area flows seamlessly to a private walk-out patio, ideal for relaxing with a morning coffee.
The kitchen includes solid wood cabinets, a double-deep sink with disposal, and matching black appliances, including a brand-new dishwasher. Upstairs, all three bedrooms provide comfortable living space with new carpet and generous closets. The primary suite features a private ensuite bath with dual vanities, a separate shower and toilet area, and abundant natural light.
Recent updates include a new A/C system, new carpet, and fresh fixtures, making this home truly turnkey. The community itself offers peace of mind with a gated entrance whose access code changes monthly for enhanced security.
Residents enjoy access to a sparkling community pool, sun deck, and covered gathering area—perfect for family get-togethers or unwinding after a busy week. HOA fees include water, trash, pool access, landscaping, common area, and road maintenance, and all community roofs have been replaced within the last two years.
Located within one mile of all grade-level public schools, with convenient bus pickup right outside the gates, this home also offers unbeatable proximity to major highways and top shopping destinations—including one of the largest Target stores in the world, Starbucks, Ulta, and a variety of dining and entertainment options.
Experience easy living, secure surroundings, and modern comfort in this beautiful Wesley Chapel townhome—ready to welcome its next owner!
Listing Agent
DALTON WADE INC Brokerage Phone: 888-668-8283 License #3454741 Listed on: 11/04/2025

Townhouse Details
Home Type
- Townhome
Est. Annual Taxes
- $6,606
Year Built
- Built in 2005
Lot Details
- 856 Sq Ft Lot
- North Facing Home
- Landscaped
HOA Fees
- $407 Monthly HOA Fees
Parking
- 2 Car Attached Garage
Home Design
- Slab Foundation
- Frame Construction
- Shingle Roof
- Stucco
Interior Spaces
- 1,513 Sq Ft Home
- 2-Story Property
- High Ceiling
- Window Treatments
- Sliding Doors
- Combination Dining and Living Room
Kitchen
- Range
- Microwave
- Dishwasher
- Solid Surface Countertops
- Solid Wood Cabinet
- Disposal
Flooring
- Carpet
- Tile
- Luxury Vinyl Tile
Bedrooms and Bathrooms
- 3 Bedrooms
- Primary Bedroom Upstairs
- En-Suite Bathroom
- Pedestal Sink
- Bathtub with Shower
Laundry
- Laundry Room
- Dryer
- Washer
Utilities
- Central Air
- Heat Pump System
- Thermostat
- Electric Water Heater
- High Speed Internet
Listing and Financial Details
- Visit Down Payment Resource Website
- Tax Lot 15
- Assessor Parcel Number 19-26-12-009.0-000.00-015.0
Community Details
Overview
- Association fees include pool, maintenance structure, ground maintenance, maintenance, private road, sewer, trash, water
- Debra Cappelli Association, Phone Number (813) 337-6206
- Saddle Creek Manor Subdivision
- The community has rules related to vehicle restrictions
Recreation
- Community Pool
Pet Policy
- 2 Pets Allowed
- Dogs and Cats Allowed
- Breed Restrictions
Additional Features
- Community Mailbox
- Gated Community
Map
Home Values in the Area
Average Home Value in this Area
Tax History
| Year | Tax Paid | Tax Assessment Tax Assessment Total Assessment is a certain percentage of the fair market value that is determined by local assessors to be the total taxable value of land and additions on the property. | Land | Improvement |
|---|---|---|---|---|
| 2025 | $6,606 | $254,586 | $26,091 | $228,495 |
| 2024 | $6,606 | $273,205 | $21,743 | $251,462 |
| 2023 | $3,850 | $257,099 | $21,743 | $235,356 |
| 2022 | $3,309 | $205,891 | $18,119 | $187,772 |
| 2021 | $3,009 | $177,439 | $16,250 | $161,189 |
| 2020 | $2,595 | $151,760 | $16,250 | $135,510 |
| 2019 | $2,534 | $146,765 | $16,250 | $130,515 |
| 2018 | $1,183 | $103,491 | $0 | $0 |
| 2017 | $1,172 | $103,491 | $0 | $0 |
| 2016 | $1,114 | $99,277 | $11,200 | $88,077 |
| 2015 | $1,474 | $79,228 | $11,200 | $68,028 |
| 2014 | $1,374 | $76,739 | $11,200 | $65,539 |
Property History
| Date | Event | Price | List to Sale | Price per Sq Ft | Prior Sale |
|---|---|---|---|---|---|
| 11/04/2025 11/04/25 | For Sale | $275,000 | 0.0% | $182 / Sq Ft | |
| 09/22/2023 09/22/23 | Rented | $2,200 | -2.2% | -- | |
| 09/21/2023 09/21/23 | Under Contract | -- | -- | -- | |
| 08/30/2023 08/30/23 | For Rent | $2,250 | 0.0% | -- | |
| 02/21/2020 02/21/20 | Sold | $187,000 | -4.1% | $124 / Sq Ft | View Prior Sale |
| 01/13/2020 01/13/20 | Pending | -- | -- | -- | |
| 11/26/2019 11/26/19 | For Sale | $195,000 | -- | $129 / Sq Ft |
Purchase History
| Date | Type | Sale Price | Title Company |
|---|---|---|---|
| Warranty Deed | $187,000 | Greenleaf Title Llc | |
| Special Warranty Deed | $126,500 | Attorney | |
| Trustee Deed | $82,300 | None Available | |
| Corporate Deed | $191,104 | Dhi Title Of Florida Inc |
Mortgage History
| Date | Status | Loan Amount | Loan Type |
|---|---|---|---|
| Open | $183,612 | FHA | |
| Previous Owner | $86,000 | New Conventional | |
| Previous Owner | $171,993 | Fannie Mae Freddie Mac |
Source: Stellar MLS
MLS Number: W7880431
APN: 12-26-19-0090-00000-0150
- 27606 Pleasure Ride Loop
- 27834 Pleasure Ride Loop
- 27901 Pleasure Ride Loop
- 5101 Chipotle Ln
- 5048 Chipotle Ln
- 5058 Wandering Way
- 4861 Wandering Way
- 4868 Wandering Way
- 4681 Wandering Way
- 27211 Liriope Ct
- 4730 Wandering Way
- 27149 Dayflower Blvd
- 5644 Grindstone Loop
- 4544 Vermillion Sky Dr
- 4727 Steel Dust Ln
- 0 Steel Dust Ln
- 4967 Steel Dust Ln Unit B
- 4527 Scarlet Loop
- 4522 Scarlet Loop
- 26800 Affirmed Dr
- 5212 Blue Roan Way
- 27743 Pleasure Ride Loop
- 27747 Pleasure Ride Loop
- 27528 Desert Willow Way
- 5051 Cactus Needle Ln
- 27745 Chestnut Lake Blvd
- 5101 Bruce B Downs Blvd
- 4954 Wandering Way
- 5561 Post Oak Blvd
- 4830 Wandering Way
- 27560 York Harbor Place
- 27791 Dream Falls Dr
- 5291 Post Oak Blvd
- 4553 Gateway Blvd
- 27430 St Andrews Ave
- 27341 St Andrews Ave
- 27581 St Andrews Ave
- 27264 St Andrews Ave
- 26675 Player's Cir
- 4392 Vermillion Sky Dr
