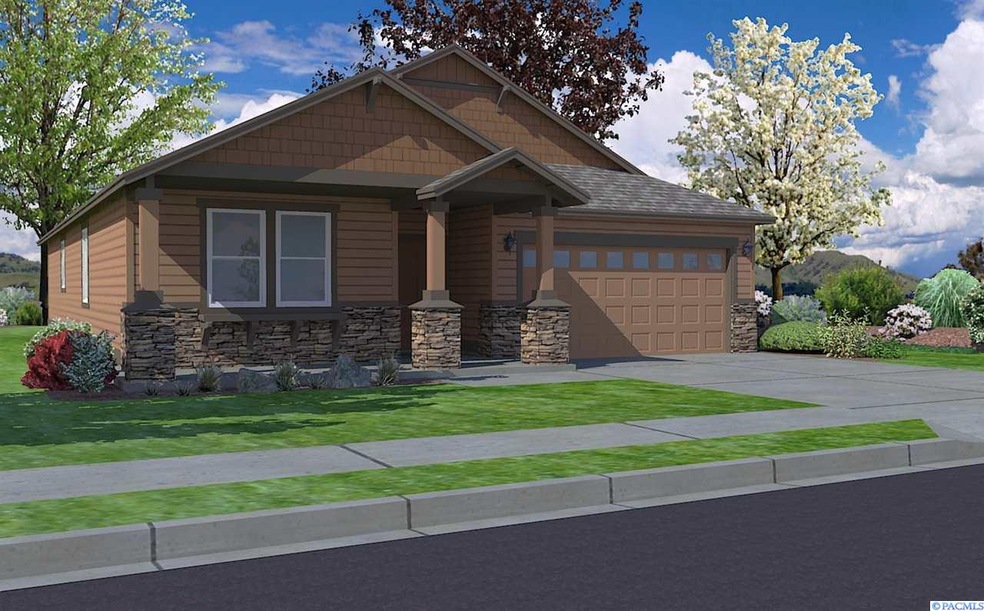
2755 Chelan Loop Richland, WA 99352
Meadow Springs NeighborhoodHighlights
- Under Construction
- Vaulted Ceiling
- Great Room
- Living Room with Fireplace
- Wood Flooring
- Granite Countertops
About This Home
As of November 2019This home is located at 2755 Chelan Loop, Richland, WA 99352 and is currently priced at $324,642, approximately $164 per square foot. This property was built in 2017. 2755 Chelan Loop is a home located in Benton County with nearby schools including Sunset View Elementary School, Desert Hills Middle School, and Kamiakin High School.
Last Agent to Sell the Property
Taylor Shirey
New Home Star Washington LLC License #111674 Listed on: 01/23/2017
Home Details
Home Type
- Single Family
Est. Annual Taxes
- $3,933
Year Built
- Built in 2017 | Under Construction
Lot Details
- 8,060 Sq Ft Lot
- Fenced
Home Design
- Concrete Foundation
- Composition Shingle Roof
- Lap Siding
- Masonite
Interior Spaces
- 1,979 Sq Ft Home
- 1-Story Property
- Vaulted Ceiling
- Ceiling Fan
- Gas Fireplace
- Double Pane Windows
- Vinyl Clad Windows
- Great Room
- Living Room with Fireplace
- Open Floorplan
- Den
- Crawl Space
- Laundry Room
- Property Views
Kitchen
- Oven or Range
- Microwave
- Dishwasher
- Kitchen Island
- Granite Countertops
- Disposal
Flooring
- Wood
- Carpet
- Vinyl
Bedrooms and Bathrooms
- 3 Bedrooms
- Walk-In Closet
- 2 Full Bathrooms
Parking
- 3 Car Garage
- Garage Door Opener
Outdoor Features
- Covered Patio or Porch
Utilities
- Central Air
- Furnace
- Heating System Uses Gas
- Gas Available
- Cable TV Available
Ownership History
Purchase Details
Home Financials for this Owner
Home Financials are based on the most recent Mortgage that was taken out on this home.Purchase Details
Purchase Details
Home Financials for this Owner
Home Financials are based on the most recent Mortgage that was taken out on this home.Purchase Details
Home Financials for this Owner
Home Financials are based on the most recent Mortgage that was taken out on this home.Similar Homes in Richland, WA
Home Values in the Area
Average Home Value in this Area
Purchase History
| Date | Type | Sale Price | Title Company |
|---|---|---|---|
| Warranty Deed | $495,000 | First American Title | |
| Deed | -- | None Listed On Document | |
| Warranty Deed | $447,908 | Ticor Title Company | |
| Warranty Deed | $324,642 | Frontier Title & Escrow Co O |
Mortgage History
| Date | Status | Loan Amount | Loan Type |
|---|---|---|---|
| Open | $396,000 | New Conventional | |
| Previous Owner | $303,000 | New Conventional | |
| Previous Owner | $308,410 | New Conventional |
Property History
| Date | Event | Price | Change | Sq Ft Price |
|---|---|---|---|---|
| 11/20/2019 11/20/19 | Sold | $385,000 | -3.7% | $196 / Sq Ft |
| 10/11/2019 10/11/19 | Pending | -- | -- | -- |
| 10/02/2019 10/02/19 | Price Changed | $399,900 | -2.0% | $203 / Sq Ft |
| 09/12/2019 09/12/19 | For Sale | $408,000 | +25.7% | $207 / Sq Ft |
| 03/21/2017 03/21/17 | Sold | $324,642 | +2.6% | $164 / Sq Ft |
| 01/27/2017 01/27/17 | Pending | -- | -- | -- |
| 01/23/2017 01/23/17 | For Sale | $316,287 | -- | $160 / Sq Ft |
Tax History Compared to Growth
Tax History
| Year | Tax Paid | Tax Assessment Tax Assessment Total Assessment is a certain percentage of the fair market value that is determined by local assessors to be the total taxable value of land and additions on the property. | Land | Improvement |
|---|---|---|---|---|
| 2024 | $3,933 | $497,330 | $95,000 | $402,330 |
| 2023 | $3,933 | $471,380 | $95,000 | $376,380 |
| 2022 | $3,003 | $314,270 | $60,000 | $254,270 |
| 2021 | $2,911 | $297,310 | $60,000 | $237,310 |
| 2020 | $3,128 | $280,360 | $60,000 | $220,360 |
| 2019 | $2,994 | $288,840 | $60,000 | $228,840 |
| 2018 | $3,319 | $280,360 | $60,000 | $220,360 |
| 2017 | $0 | $254,940 | $60,000 | $194,940 |
Agents Affiliated with this Home
-
T
Seller's Agent in 2019
Tristy Hagedorn
Pahlisch Real Estate, Inc.
-

Buyer's Agent in 2019
Dallas Green
EXP Realty, LLC Tri Cities
(509) 378-1848
51 Total Sales
-
T
Seller's Agent in 2017
Taylor Shirey
New Home Star Washington LLC
-

Buyer's Agent in 2017
Jeremy Asmus
Kenmore
(509) 551-7940
106 Total Sales
Map
Source: Pacific Regional MLS
MLS Number: 219145
APN: 101882030000013
- 2923 Woodland Place
- 2963 Bellerive Dr
- 2975 Bellerive Dr
- 223 Pacific Ct
- 104 Center Blvd
- 218 Sitka Ct
- 212 Sitka Ct
- 2406 Greenbrook Blvd
- 2449 Woods Dr
- 241 Pinetree Ln
- 100 Willowbrook Place
- 9836 W 5th Place
- 608 Meadows Dr S
- 9440 W Clearwater Ave
- 9868 W 5th Place
- 528 S Zeelar St
- 109 Broadmoor St
- 560 S Zeelar St
- 592 S Zeelar St
- 608 S Zeelar St
