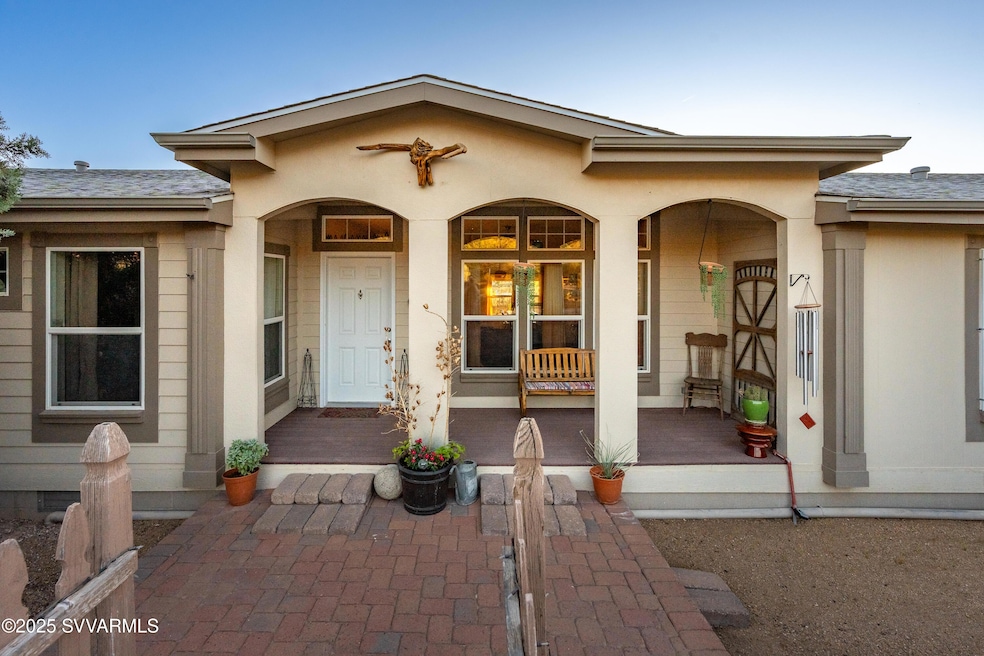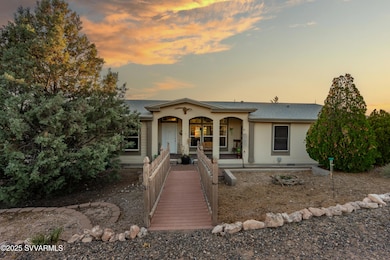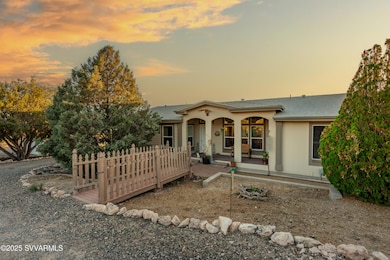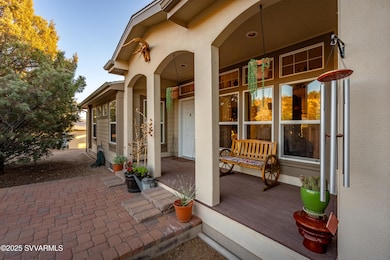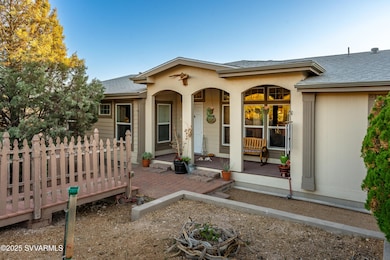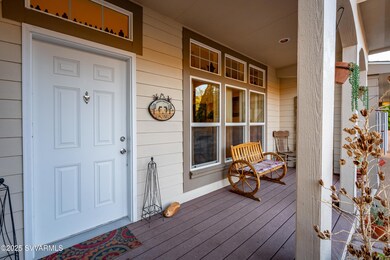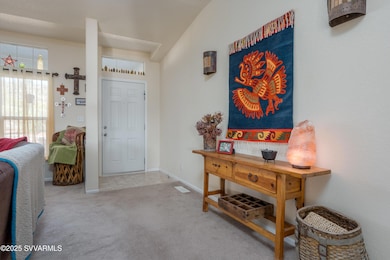2755 E Lupine Ln Lake Montezuma, AZ 86335
Lake Montezuma NeighborhoodEstimated payment $2,751/month
Highlights
- Guest House
- Horses Allowed On Property
- Panoramic View
- Barn
- RV Access or Parking
- Reverse Osmosis System
About This Home
Welcome to a hidden oasis in rural serenity. Garden beds, animal spaces and sunsets make this an ideal property to Homestead. 2 Acres holds this 2,760 SqFt, 4 BD /2 BA home, 864 SqFt detached garage, 576 SqFt finished animal care building with four dog or cat kennels & runs, 1,152 SF barn with 3 stalls, tack room and huge paddock. 2 paved carports & private well with well house. This well cared for property got a new roof in 2022, new water heater in 2021, 2 new AC units in 2020 and a new well pressure tank in 2023. The property is fully fenced and cross fenced. It has an ideal private wing for mother-in-law, AirBnb, long term rental income or use it for office, art and kids! The house boasts a magical natural lighting. Properties like this are rare to find, lovingly maintained.
Listing Agent
Berkshire Hathaway HomeService License #SA660088000 Listed on: 07/02/2025

Property Details
Home Type
- Manufactured Home
Est. Annual Taxes
- $1,355
Year Built
- Built in 2006
Lot Details
- 2.01 Acre Lot
- Cul-De-Sac
- Rural Setting
- East Facing Home
- Back Yard Fenced
- Perimeter Fence
- Landscaped with Trees
Property Views
- Panoramic
- Mountain
- Desert
Home Design
- Ranch Style House
- Stem Wall Foundation
- Wood Frame Construction
- Composition Shingle Roof
Interior Spaces
- 2,760 Sq Ft Home
- Open Floorplan
- Wet Bar
- Cathedral Ceiling
- Ceiling Fan
- Wood Burning Stove
- Shutters
- Blinds
- Window Screens
- Family Room
- Living Area on First Floor
- Den
- Hobby Room
- Workshop
- Storage Room
Kitchen
- Breakfast Area or Nook
- Walk-In Pantry
- Electric Oven
- Cooktop
- Microwave
- Dishwasher
- Kitchen Island
- Reverse Osmosis System
Flooring
- Carpet
- Vinyl
Bedrooms and Bathrooms
- 4 Bedrooms
- En-Suite Primary Bedroom
- Possible Extra Bedroom
- Walk-In Closet
- In-Law or Guest Suite
- 2 Bathrooms
- Bathtub With Separate Shower Stall
Laundry
- Laundry Room
- Washer
Parking
- 3 Parking Spaces
- Off-Street Parking
- RV Access or Parking
Outdoor Features
- Covered Patio or Porch
- Shed
- Shop
Farming
- Barn
- Farm Animals Allowed
Utilities
- Refrigerated Cooling System
- Forced Air Heating System
- Heat Pump System
- Well
- Electric Water Heater
- Water Softener
- Conventional Septic
- Septic System
- Leach Field
Additional Features
- Guest House
- Flood Zone Lot
- Horses Allowed On Property
- Manufactured Home
Listing and Financial Details
- Assessor Parcel Number 40523041k
Community Details
Overview
- Under 5 Acres Subdivision
Pet Policy
- Pets Allowed
Map
Home Values in the Area
Average Home Value in this Area
Property History
| Date | Event | Price | List to Sale | Price per Sq Ft | Prior Sale |
|---|---|---|---|---|---|
| 09/24/2025 09/24/25 | Pending | -- | -- | -- | |
| 07/02/2025 07/02/25 | For Sale | $497,000 | +16.9% | $180 / Sq Ft | |
| 05/23/2023 05/23/23 | Sold | $425,000 | -5.6% | $154 / Sq Ft | View Prior Sale |
| 05/01/2023 05/01/23 | Pending | -- | -- | -- | |
| 04/25/2023 04/25/23 | For Sale | $450,000 | -- | $163 / Sq Ft |
Source: Sedona Verde Valley Association of REALTORS®
MLS Number: 539532
- 6353 N Popies Way
- 0000 E Outlaw Way
- 00 N Makiah Ranch Rd - Lot H --
- 00 N Makiah Ranch Rd - Lot J --
- 00 N Makiah Ranch Rd - Lot H
- 00 N Makiah Ranch Rd - Lot J
- 5700 N Makiah Ranch Rd
- 0000 N Patriot Way Unit 38B
- 0000 N Patriot Way
- 15 Acres Poker Flats Rd
- 3520 E Sumner Place Unit 95
- 3520 E Sumner Place
- 0 E Millennium Way 4 17 Acres --
- 0 E Millennium Way 4 17 Acres
- 11 Acres E Bista Bonita Rd
- 0 E Millennium Way Unit 24279660
- 3600 E Airport Dr
- 5355 Camino Vista Dr
- 0 Camino Vista Dr
- 6025 N Hanover Ct
