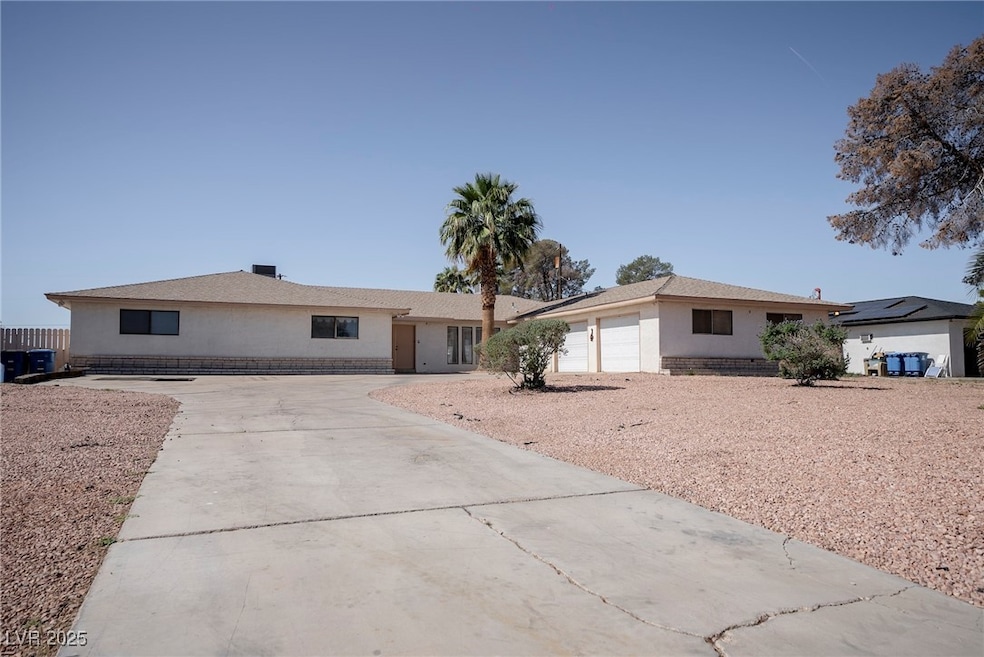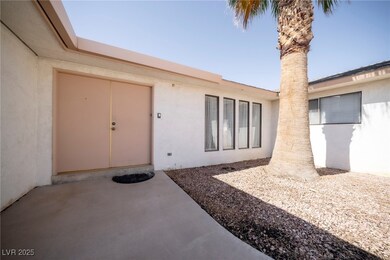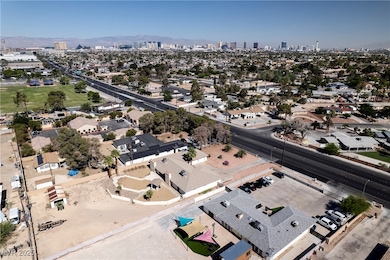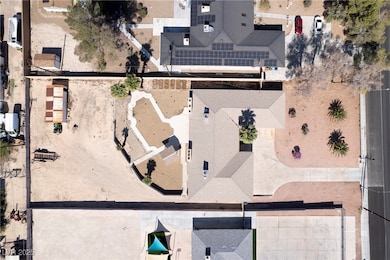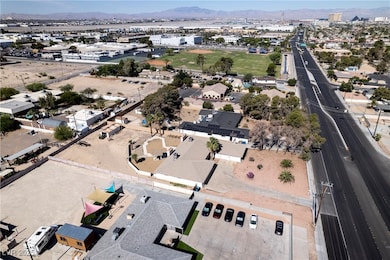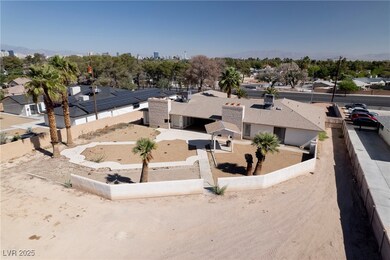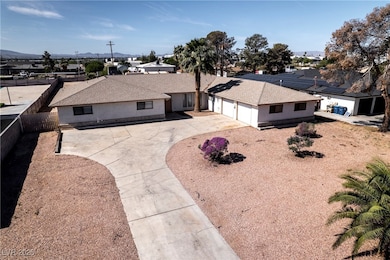2755 E Russell Rd Las Vegas, NV 89120
Paradise Valley East NeighborhoodEstimated payment $4,431/month
Highlights
- RV Access or Parking
- Family Room with Fireplace
- No HOA
- 0.72 Acre Lot
- Wood Flooring
- Covered Patio or Porch
About This Home
Large 4 bedroom 4 bath single story home on over 31,000 square foot lot in the heart of Las Vegas. Both HVAC units replaced just over a year ago! Amazing location, minutes from the airport and South Las Vegas Strip. Open floor plan with spacious family and living rooms, formal dining room, large windows throughout let in plenty of natural light. Oversized bedrooms, home has 2 primary bedrooms with own bathrooms. Tons of potential to do what you want with an enormous amount of space in the back yard. Home sits on nearly 3/4 of an acre, side gate that can accomodate RV Parking. Oversized attached garage and large driveway with plenty of parking. Property has commercial potential as well, many of the properties on the street have been converted for commercial use cases. Easy access to the airport tunnel, 215 freeway, 95 and I-15 freeways.
Listing Agent
eXp Realty Brokerage Phone: (702) 530-2864 License #S.0074540 Listed on: 06/14/2025

Home Details
Home Type
- Single Family
Est. Annual Taxes
- $2,631
Year Built
- Built in 1977
Lot Details
- 0.72 Acre Lot
- North Facing Home
- Back Yard Fenced
- Block Wall Fence
- Desert Landscape
Parking
- 2 Car Attached Garage
- Parking Storage or Cabinetry
- Inside Entrance
- Garage Door Opener
- RV Access or Parking
Home Design
- Shingle Roof
- Composition Roof
Interior Spaces
- 3,530 Sq Ft Home
- 1-Story Property
- Furnished or left unfurnished upon request
- Ceiling Fan
- Wood Burning Fireplace
- Blinds
- Drapes & Rods
- Family Room with Fireplace
- 2 Fireplaces
- Living Room with Fireplace
Kitchen
- Electric Range
- Microwave
- Disposal
Flooring
- Wood
- Carpet
Bedrooms and Bathrooms
- 4 Bedrooms
- 4 Full Bathrooms
Laundry
- Laundry Room
- Laundry on main level
- Dryer
- Washer
- Sink Near Laundry
- Laundry Cabinets
Outdoor Features
- Covered Patio or Porch
- Built-In Barbecue
Schools
- French Elementary School
- Cannon Helen C. Middle School
- Del Sol High School
Utilities
- Two cooling system units
- Central Heating and Cooling System
- Multiple Heating Units
- 220 Volts in Garage
- Cable TV Available
Community Details
- No Home Owners Association
Map
Home Values in the Area
Average Home Value in this Area
Tax History
| Year | Tax Paid | Tax Assessment Tax Assessment Total Assessment is a certain percentage of the fair market value that is determined by local assessors to be the total taxable value of land and additions on the property. | Land | Improvement |
|---|---|---|---|---|
| 2025 | $2,841 | $116,118 | $60,375 | $55,743 |
| 2024 | $2,506 | $116,118 | $60,375 | $55,743 |
| 2023 | $2,506 | $124,235 | $68,425 | $55,810 |
| 2022 | $2,435 | $110,661 | $58,363 | $52,298 |
| 2021 | $2,365 | $109,338 | $58,363 | $50,975 |
| 2020 | $2,293 | $93,501 | $41,860 | $51,641 |
| 2019 | $2,266 | $93,669 | $41,860 | $51,809 |
| 2018 | $2,161 | $89,438 | $38,640 | $50,798 |
| 2017 | $2,304 | $78,543 | $26,163 | $52,380 |
| 2016 | $2,060 | $71,409 | $17,325 | $54,084 |
| 2015 | $2,056 | $71,558 | $17,325 | $54,233 |
| 2014 | $2,007 | $70,297 | $14,630 | $55,667 |
Property History
| Date | Event | Price | List to Sale | Price per Sq Ft |
|---|---|---|---|---|
| 06/27/2025 06/27/25 | Price Changed | $799,000 | -3.2% | $226 / Sq Ft |
| 06/14/2025 06/14/25 | For Sale | $825,000 | -- | $234 / Sq Ft |
Purchase History
| Date | Type | Sale Price | Title Company |
|---|---|---|---|
| Grant Deed | -- | -- |
Source: Las Vegas REALTORS®
MLS Number: 2692751
APN: 162-36-103-006
- 2818 E Quail Ave
- 2625 E Russell Rd
- 2885 Horseshoe Dr
- 3096 Shadowridge Ave
- 3156 Shadowridge Ave
- 3170 Shadow Bluff Ave
- 5503 Fire Island Dr
- 0 Patrick Topaz
- 5445 El Roble Ct
- 2302 Wagonwheel Ave
- 2917 Chapala Dr
- 5473 S Eastern Ave
- 5328 Topaz St
- 2246 E Russell Rd
- 2486 Leigh Ave
- 3023 Chapala Dr
- 2988 Chapala Dr
- 5433 Latigo St
- 2174 E Russell Rd
- 5473 Clydesdale St
- 5642 Clydesdale St
- 5328 Topaz St
- 3042 Tarpon Dr Unit 202
- 3066 Tarpon Dr Unit 204
- 3058 Tarpon Dr Unit 204
- 3182 Tarpon Dr Unit 204
- 5261 Caspian Springs Dr Unit 101
- 5261 Caspian Springs Dr Unit 103
- 5394 Stirrup St
- 3168 Tarpon Dr Unit 103
- 3075 Casey Dr Unit 202
- 3065 Casey Dr Unit 201
- 3101 Casey Dr Unit 201
- 5950 S Pecos Rd
- 3038 Casey Dr Unit 204
- 3115 Casey Dr Unit 204
- 3056 Casey Dr Unit 101
- 3425 E Russell Rd Unit 164
- 5110 Evaline Ln
- 5211 Caspian Springs Dr Unit 203
