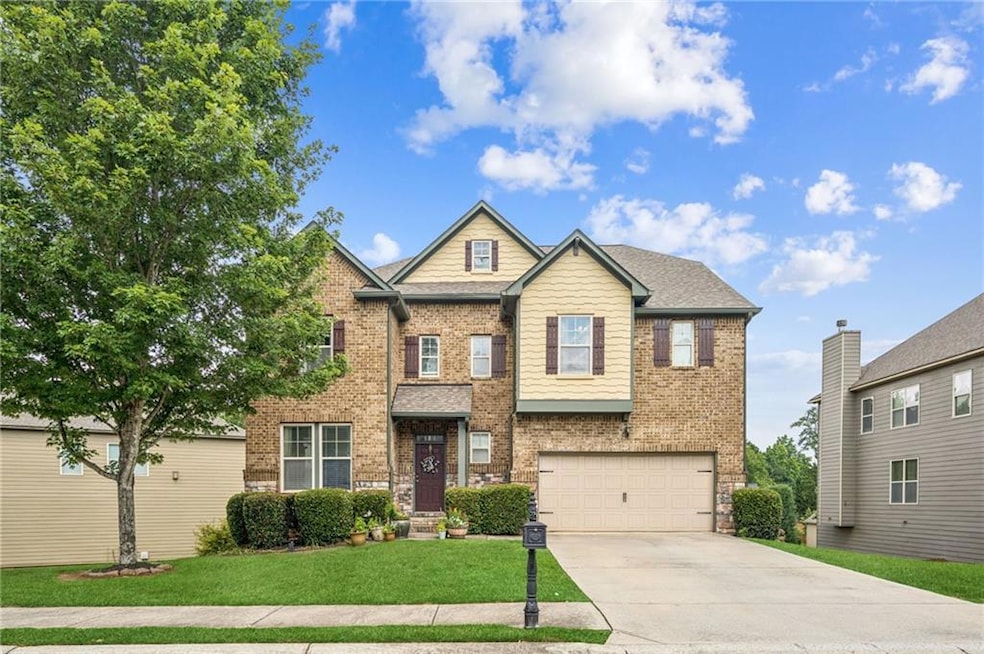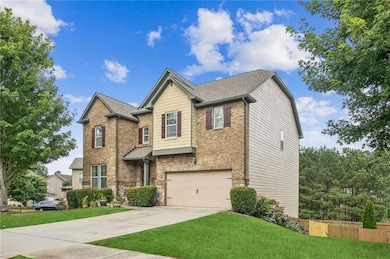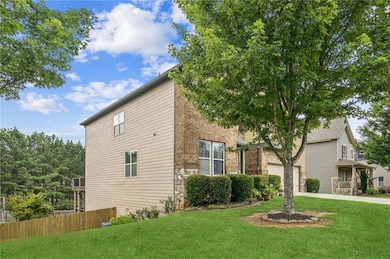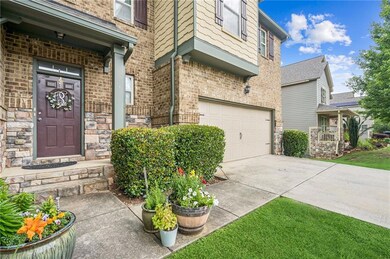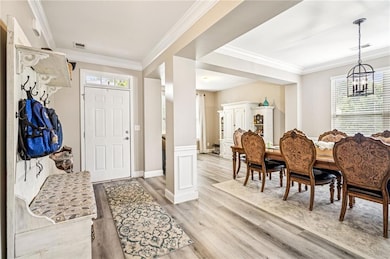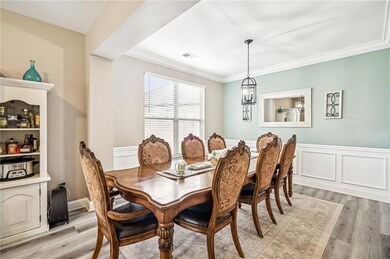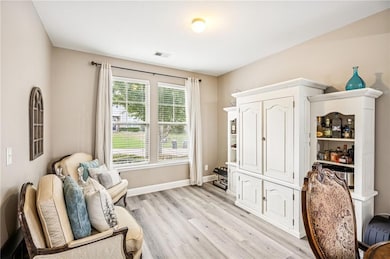2755 Evan Manor Ln Cumming, GA 30041
Estimated payment $3,910/month
Highlights
- Dining Room Seats More Than Twelve
- Oversized primary bedroom
- Loft
- Mashburn Elementary School Rated A
- Traditional Architecture
- Stone Countertops
About This Home
Welcome to this beautifully maintained 5-bedroom, 4.5-bath home ideally located just minutes from Marketplace Blvd, top-rated schools, and Lake Lanier access at two nearby state parks. Thoughtfully designed for both everyday comfort and effortless entertaining, the main level features a spacious, open-concept kitchen that overlooks a warm and inviting living room.
Upstairs, you’ll find four generously sized bedrooms, including a luxurious oversized primary suite, three full bathrooms, and a versatile loft space—perfect for a home office, playroom, or additional lounge area.
The finished basement offers exceptional flexibility with a private in-law suite, complete with a full kitchen (excluding dishwasher), full bathroom, and separate bedroom—ideal for extended guests or potential rental income.
Step outside to a custom-built patio and fully fenced backyard, creating a private outdoor oasis for relaxing, dining, or play. With its unbeatable location and spacious layout, this home is a rare find in one of Cumming’s most desirable areas. Don’t miss your chance to call it home!
Listing Agent
Keller Williams Realty Atlanta Partners License #354774 Listed on: 06/20/2025

Home Details
Home Type
- Single Family
Est. Annual Taxes
- $6,575
Year Built
- Built in 2010
Lot Details
- 8,712 Sq Ft Lot
- Landscaped
- Level Lot
- Back Yard Fenced and Front Yard
HOA Fees
- $48 Monthly HOA Fees
Parking
- 2 Car Garage
- Parking Accessed On Kitchen Level
- Front Facing Garage
- Garage Door Opener
- Driveway Level
Home Design
- Traditional Architecture
- Shingle Roof
- Composition Roof
- Concrete Siding
- Stone Siding
- HardiePlank Type
Interior Spaces
- 4,947 Sq Ft Home
- 3-Story Property
- Rear Stairs
- Tray Ceiling
- Ceiling height of 10 feet on the lower level
- Ceiling Fan
- Gas Log Fireplace
- Double Pane Windows
- Family Room with Fireplace
- Dining Room Seats More Than Twelve
- Formal Dining Room
- Home Office
- Loft
- Luxury Vinyl Tile Flooring
- Neighborhood Views
Kitchen
- Open to Family Room
- Eat-In Kitchen
- Walk-In Pantry
- Gas Range
- Microwave
- Dishwasher
- Kitchen Island
- Stone Countertops
- Wood Stained Kitchen Cabinets
- Disposal
Bedrooms and Bathrooms
- Oversized primary bedroom
- Dual Closets
- Walk-In Closet
- Dual Vanity Sinks in Primary Bathroom
- Separate Shower in Primary Bathroom
- Soaking Tub
Laundry
- Laundry located on upper level
- Electric Dryer Hookup
Finished Basement
- Walk-Out Basement
- Basement Fills Entire Space Under The House
- Finished Basement Bathroom
- Laundry in Basement
- Natural lighting in basement
Home Security
- Carbon Monoxide Detectors
- Fire and Smoke Detector
Eco-Friendly Details
- Energy-Efficient Insulation
Outdoor Features
- Patio
- Terrace
Schools
- Mashburn Elementary School
- Lakeside - Forsyth Middle School
- Forsyth Central High School
Utilities
- Forced Air Heating and Cooling System
- Underground Utilities
- 110 Volts
- Cable TV Available
Community Details
- Avalon Subdivision
- Rental Restrictions
Listing and Financial Details
- Assessor Parcel Number 225 316
Map
Home Values in the Area
Average Home Value in this Area
Tax History
| Year | Tax Paid | Tax Assessment Tax Assessment Total Assessment is a certain percentage of the fair market value that is determined by local assessors to be the total taxable value of land and additions on the property. | Land | Improvement |
|---|---|---|---|---|
| 2025 | $6,575 | $274,076 | $60,000 | $214,076 |
| 2024 | $6,575 | $268,120 | $60,000 | $208,120 |
| 2023 | $5,961 | $242,196 | $44,000 | $198,196 |
| 2022 | $5,160 | $155,800 | $28,000 | $127,800 |
| 2021 | $4,302 | $155,800 | $28,000 | $127,800 |
| 2020 | $4,036 | $146,172 | $28,000 | $118,172 |
| 2019 | $3,807 | $137,668 | $18,000 | $119,668 |
| 2018 | $3,699 | $133,760 | $18,000 | $115,760 |
| 2017 | $3,264 | $130,320 | $18,000 | $112,320 |
| 2016 | $3,031 | $119,332 | $16,000 | $103,332 |
| 2015 | $2,776 | $107,012 | $16,000 | $91,012 |
| 2014 | $2,299 | $90,144 | $0 | $0 |
Property History
| Date | Event | Price | List to Sale | Price per Sq Ft | Prior Sale |
|---|---|---|---|---|---|
| 09/26/2025 09/26/25 | Sold | $625,000 | 0.0% | -- | View Prior Sale |
| 09/18/2025 09/18/25 | Off Market | $625,000 | -- | -- | |
| 09/06/2025 09/06/25 | Pending | -- | -- | -- | |
| 08/12/2025 08/12/25 | Price Changed | $625,000 | -3.8% | -- | |
| 07/08/2025 07/08/25 | Price Changed | $650,000 | -3.7% | -- | |
| 06/20/2025 06/20/25 | For Sale | $675,000 | +97.4% | -- | |
| 11/29/2017 11/29/17 | Sold | $342,000 | +0.6% | $69 / Sq Ft | View Prior Sale |
| 10/31/2017 10/31/17 | Pending | -- | -- | -- | |
| 10/26/2017 10/26/17 | For Sale | $340,000 | +23.7% | $69 / Sq Ft | |
| 06/23/2014 06/23/14 | Sold | $274,900 | -1.8% | $74 / Sq Ft | View Prior Sale |
| 05/03/2014 05/03/14 | Pending | -- | -- | -- | |
| 04/04/2014 04/04/14 | For Sale | $279,900 | -- | $75 / Sq Ft |
Purchase History
| Date | Type | Sale Price | Title Company |
|---|---|---|---|
| Quit Claim Deed | -- | None Listed On Document | |
| Quit Claim Deed | -- | None Listed On Document | |
| Quit Claim Deed | -- | None Listed On Document | |
| Warranty Deed | $342,000 | -- | |
| Warranty Deed | $274,900 | -- | |
| Quit Claim Deed | -- | -- | |
| Deed | $269,200 | -- |
Mortgage History
| Date | Status | Loan Amount | Loan Type |
|---|---|---|---|
| Open | $350,000 | New Conventional | |
| Previous Owner | $324,900 | New Conventional | |
| Previous Owner | $247,410 | New Conventional | |
| Previous Owner | $264,265 | FHA |
Source: First Multiple Listing Service (FMLS)
MLS Number: 7597223
APN: 225-316
- 2835 Evan Manor Ln
- 2668 Buford Dam Rd
- 3015 Larkspur Ct
- 2640 Lanier Beach Rd S
- 3115 Chimney Cove Ln
- 2735 Hanson Ct
- 3145 Rockport Dr
- 2995 Hamilton Rd
- 3235 Crestview Dr
- 2575 Maple Park Place
- 2935 Hamilton Rd Unit IV
- 2730 Samples Rd
- 2715 Maple Park Place Unit 30
- 3705 Tradewinds Dr
- 3706 Tradewinds Dr
- 2765 Port Bow Ln
- 3435 Summit Trail
