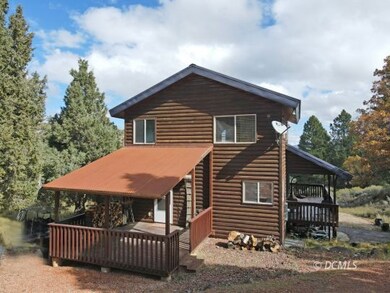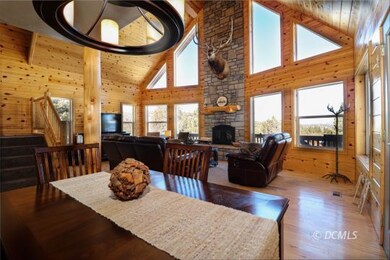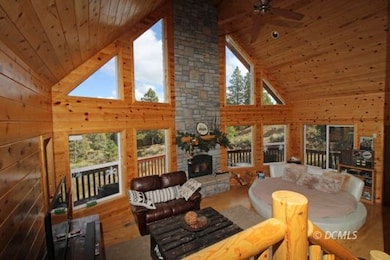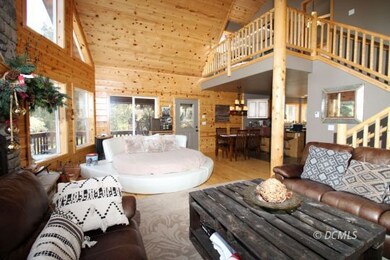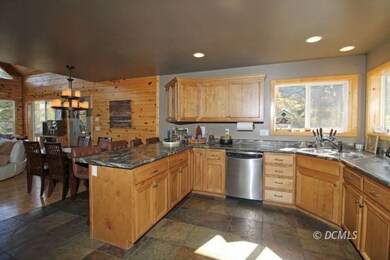Estimated payment $4,238/month
Highlights
- Fireplace
- Laundry Room
- Washer and Dryer
- Attached Garage
- Forced Air Heating System
- High Speed Internet
About This Home
Come home to the mountain community of Elk Ridge Estates and this beautiful, well cared for Chalet style cabin! Located on a wooded corner lot, you will enjoy the views of the distant pink cliffs to the northeast from your deck and even from the sitting nook upstairs adjacent to the master suite. Bright, open kitchen features loits of storage and is painted in a pleasing warm gray tone with newer countertops. All stainless appliances. The floor plan is open to the main living space and dining area, all which take in the majesty of the mountain setting with the wall of windows that let in natural light. A half bath and laundry room round out the main floor. Upstairs, the master suite has a walk in closet, separate toilet area, and slate accented shower. Downstairs, there are two more bedrooms and a full bath. The attached garage has plenty of room for your mountain toys. Most furnishings included. Elk Ridge features year round access and chip-sealed roads so no muddy roads. Take a look today at this gorgeous cabin. Dual water heaters & forced air furnace. Wired for AC. Outdoor fire pit. Pines grace this very usable lot; pull through driveway for easy access during all four seasons.
Listing Agent
Trophy Real Estate Brokerage Phone: (435) 691-2768 License #5500539-SA00 Listed on: 10/09/2025
Co-Listing Agent
Trophy Real Estate Brokerage Phone: (435) 691-2768 License #5498828-PB00
Home Details
Home Type
- Single Family
Est. Annual Taxes
- $2,722
Year Built
- Built in 2000
Lot Details
- 0.47 Acre Lot
HOA Fees
- $33 Monthly HOA Fees
Parking
- Attached Garage
Home Design
- Cabin
- Stem Wall Foundation
- Metal Roof
- Log Siding
Interior Spaces
- 1,800 Sq Ft Home
- 2-Story Property
- Fireplace
- Basement
Kitchen
- Oven or Range
- Microwave
- Dishwasher
Bedrooms and Bathrooms
- 3 Bedrooms
Laundry
- Laundry Room
- Washer and Dryer
Utilities
- Forced Air Heating System
- Natural Gas Not Available
- Electric Water Heater
- Septic Tank
- High Speed Internet
- Internet Available
- Phone Available
Community Details
- Association fees include road maintenance water
- Elk Ridge Subdivision
Listing and Financial Details
- Assessor Parcel Number 143-64
Map
Home Values in the Area
Average Home Value in this Area
Property History
| Date | Event | Price | List to Sale | Price per Sq Ft |
|---|---|---|---|---|
| 10/09/2025 10/09/25 | For Sale | $760,000 | -- | $422 / Sq Ft |
Source: Duck Creek MLS
MLS Number: 2808771
- 1430 W Elk Ridge Dr
- 2820 Dead Horse Cir
- 2770 N Dead Horse Lp
- 2770 N Dead Horse Loop
- 3160 N Wapiti Dr
- 1500 W Red Deer Trail
- 3280 N Tule Cir
- 1920 W Silverado Ridge
- 1980 Manitoban Trail
- 3540 Wapiti
- 0 Lutherwood Rd and Fox Trail Unit 2808492
- 3870 Wapiti Dr
- 3870 Wapiti
- Parcel 2 Fox Trail Oak Hill Estates
- Parcel 2 Fox Trail Oak Hill Estates
- 3745 Wapiti
- Parcel 1 Fox Trail Oak Hill Estates
- 2498 W Silverado Ridge
- Parcel 1 Fox Trail Oak Hill Estates
- 3775 Wapiti

