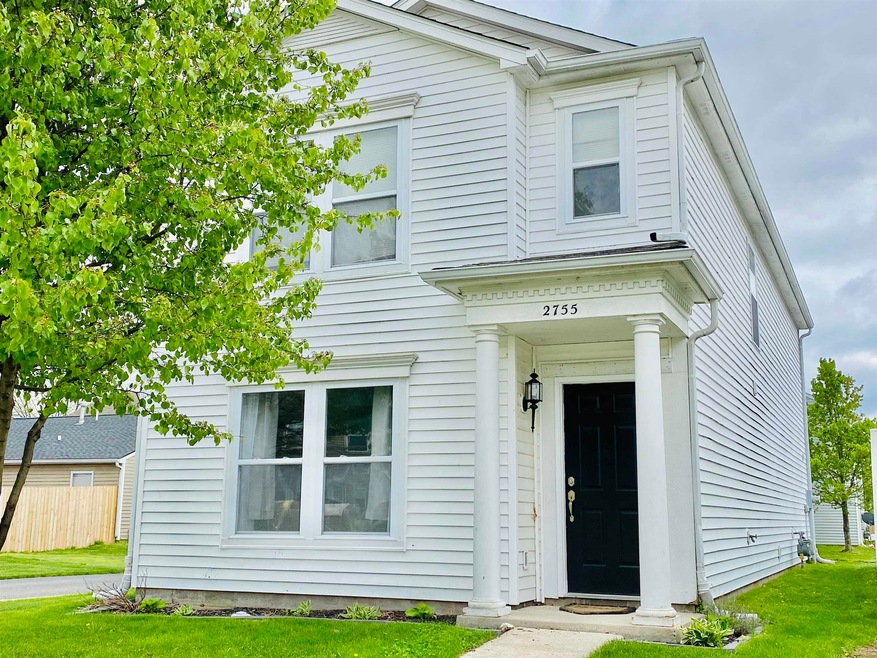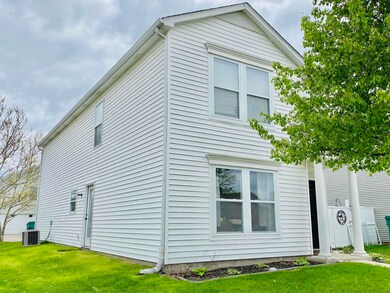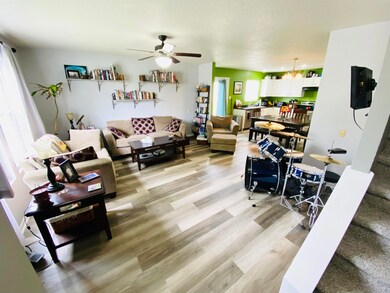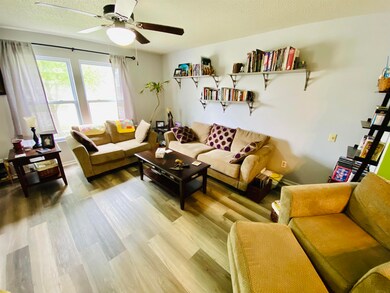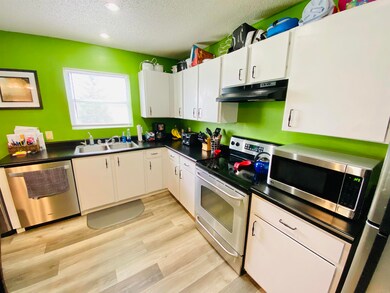
2755 Speedwell Ln Lafayette, IN 47909
Highlights
- Corner Lot
- Eat-In Kitchen
- Bathtub with Shower
- 2 Car Attached Garage
- Walk-In Closet
- Community Playground
About This Home
As of June 2022Brand new roof, new dishwasher and new flooring installed throughout makes this cute, traditional two-story home even more appealing! Home offers three spacious beds, two and a half baths, attached back-loading garage. Enjoy the open concept living and kitchen area perfect for entertaining a big crowd or hosting family holidays. The loft area on the second story can be utilized multiple ways to suit your individual needs! Master suite has generous walk in closet and full bath, and the two additional beds are nice in size too. Convenient south side location close to grocery, shopping, banks, a wide variety of dining, entertainment and more! TSC. Check this winning home out today and call this one YOUR OWN!
Home Details
Home Type
- Single Family
Est. Annual Taxes
- $656
Year Built
- Built in 2006
Lot Details
- 4,356 Sq Ft Lot
- Lot Dimensions are 40x105
- Corner Lot
- Level Lot
HOA Fees
- $23 Monthly HOA Fees
Parking
- 2 Car Attached Garage
- Garage Door Opener
- Driveway
- Off-Street Parking
Home Design
- Slab Foundation
- Shingle Roof
- Asphalt Roof
- Vinyl Construction Material
Interior Spaces
- 1,540 Sq Ft Home
- 2-Story Property
- Ceiling Fan
- Fire and Smoke Detector
Kitchen
- Eat-In Kitchen
- Electric Oven or Range
- Laminate Countertops
- Disposal
Flooring
- Carpet
- Vinyl
Bedrooms and Bathrooms
- 3 Bedrooms
- En-Suite Primary Bedroom
- Walk-In Closet
- Bathtub with Shower
Laundry
- Laundry on main level
- Washer and Electric Dryer Hookup
Location
- Suburban Location
Schools
- Woodland Elementary School
- Wea Ridge Middle School
- Mc Cutcheon High School
Utilities
- Forced Air Heating and Cooling System
- Heating System Uses Gas
Listing and Financial Details
- Assessor Parcel Number 79-11-15-231-005.000-031
Community Details
Overview
- Benjamin Crossing Subdivision
Recreation
- Community Playground
Ownership History
Purchase Details
Home Financials for this Owner
Home Financials are based on the most recent Mortgage that was taken out on this home.Purchase Details
Home Financials for this Owner
Home Financials are based on the most recent Mortgage that was taken out on this home.Purchase Details
Home Financials for this Owner
Home Financials are based on the most recent Mortgage that was taken out on this home.Purchase Details
Purchase Details
Home Financials for this Owner
Home Financials are based on the most recent Mortgage that was taken out on this home.Purchase Details
Home Financials for this Owner
Home Financials are based on the most recent Mortgage that was taken out on this home.Similar Homes in Lafayette, IN
Home Values in the Area
Average Home Value in this Area
Purchase History
| Date | Type | Sale Price | Title Company |
|---|---|---|---|
| Warranty Deed | $208,000 | Spigle John E | |
| Warranty Deed | $174,900 | None Available | |
| Warranty Deed | -- | -- | |
| Interfamily Deed Transfer | -- | Lsi Title Agency Inc | |
| Warranty Deed | -- | None Available | |
| Warranty Deed | -- | None Available |
Mortgage History
| Date | Status | Loan Amount | Loan Type |
|---|---|---|---|
| Open | $204,232 | FHA | |
| Previous Owner | $157,410 | New Conventional | |
| Previous Owner | $78,551 | FHA | |
| Previous Owner | $104,355 | Unknown | |
| Previous Owner | $130,000,000 | Unknown |
Property History
| Date | Event | Price | Change | Sq Ft Price |
|---|---|---|---|---|
| 06/17/2022 06/17/22 | Sold | $208,000 | +1.5% | $135 / Sq Ft |
| 05/07/2022 05/07/22 | Pending | -- | -- | -- |
| 05/05/2022 05/05/22 | For Sale | $204,900 | +17.2% | $133 / Sq Ft |
| 10/05/2021 10/05/21 | Sold | $174,900 | 0.0% | $114 / Sq Ft |
| 09/09/2021 09/09/21 | Pending | -- | -- | -- |
| 09/07/2021 09/07/21 | Price Changed | $174,900 | +6.1% | $114 / Sq Ft |
| 09/07/2021 09/07/21 | For Sale | $164,900 | 0.0% | $107 / Sq Ft |
| 08/04/2021 08/04/21 | Pending | -- | -- | -- |
| 08/04/2021 08/04/21 | For Sale | $164,900 | 0.0% | $107 / Sq Ft |
| 08/01/2021 08/01/21 | Pending | -- | -- | -- |
| 08/01/2021 08/01/21 | Price Changed | $164,900 | -5.7% | $107 / Sq Ft |
| 07/30/2021 07/30/21 | For Sale | $174,900 | +118.6% | $114 / Sq Ft |
| 05/15/2015 05/15/15 | Sold | $80,000 | +6.7% | $52 / Sq Ft |
| 10/07/2014 10/07/14 | Pending | -- | -- | -- |
| 06/10/2014 06/10/14 | For Sale | $75,000 | -- | $49 / Sq Ft |
Tax History Compared to Growth
Tax History
| Year | Tax Paid | Tax Assessment Tax Assessment Total Assessment is a certain percentage of the fair market value that is determined by local assessors to be the total taxable value of land and additions on the property. | Land | Improvement |
|---|---|---|---|---|
| 2024 | $1,058 | $166,200 | $20,000 | $146,200 |
| 2023 | $938 | $154,000 | $20,000 | $134,000 |
| 2022 | $793 | $136,000 | $20,000 | $116,000 |
| 2021 | $650 | $119,800 | $20,000 | $99,800 |
| 2020 | $566 | $111,000 | $20,000 | $91,000 |
| 2019 | $476 | $103,900 | $20,000 | $83,900 |
| 2018 | $410 | $97,200 | $20,000 | $77,200 |
| 2017 | $357 | $90,400 | $16,000 | $74,400 |
| 2016 | $334 | $88,100 | $16,000 | $72,100 |
| 2014 | $1,279 | $86,600 | $16,000 | $70,600 |
| 2013 | $1,352 | $86,600 | $16,000 | $70,600 |
Agents Affiliated with this Home
-

Seller's Agent in 2022
Michelle Rainey
Keller Williams Lafayette
(765) 532-3415
96 Total Sales
-

Buyer's Agent in 2022
Mark Whitehead
RE/MAX
(765) 426-7871
24 Total Sales
-

Seller's Agent in 2021
Jordin Blades
Rose Gold Realty
(574) 780-3790
71 Total Sales
-

Seller's Agent in 2015
Sherry Cole
Keller Williams Lafayette
(765) 426-9442
686 Total Sales
Map
Source: Indiana Regional MLS
MLS Number: 202216504
APN: 79-11-15-231-005.000-031
- 2818 Margesson Crossing
- 2703 Brewster Ln
- 2599 Margesson Crossing
- 4338 Nauset Ct
- 4305 Fletcher Dr
- 2652 Narragansett Way
- 4353 Fletcher Dr
- 3962 Amethyst Dr
- 4040 Spinel St
- 4133 Ensley St
- 2623 Soule Dr
- 2336 Amethyst Place
- 4561 Lamerocke Way
- 2872 Tristan Dr
- 3830 Ensley St
- 4076 Scoria St
- 2614 Gawain Dr
- 4701 Peebleshire Ln
- 2131 E 430 S
- 5 Rushgrove Ct
