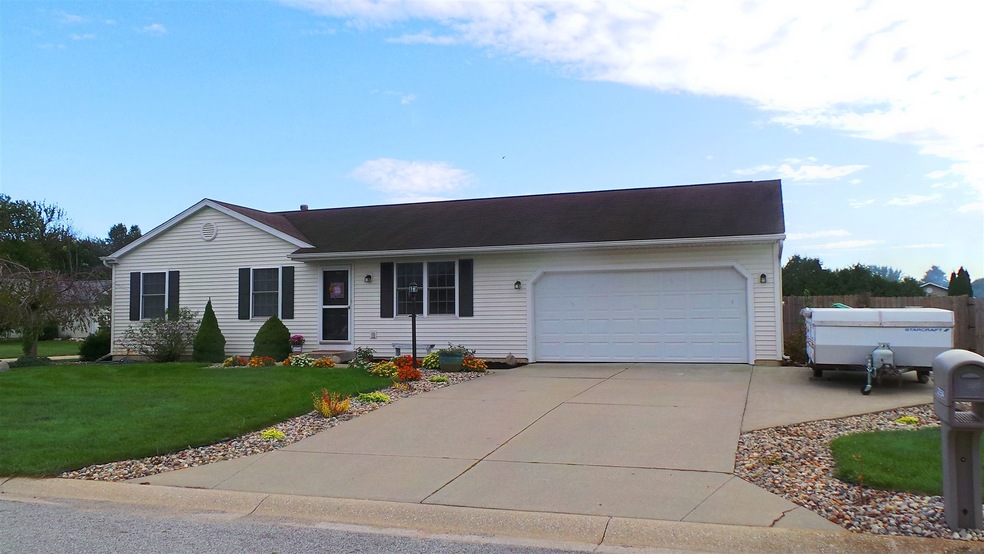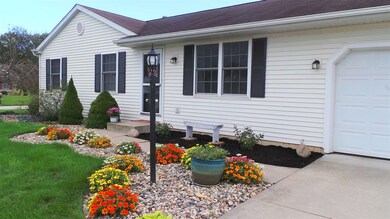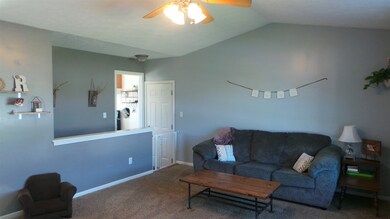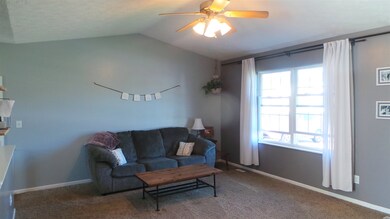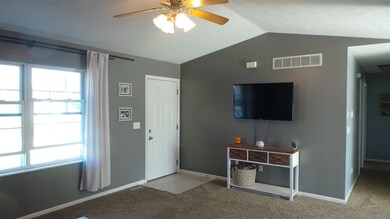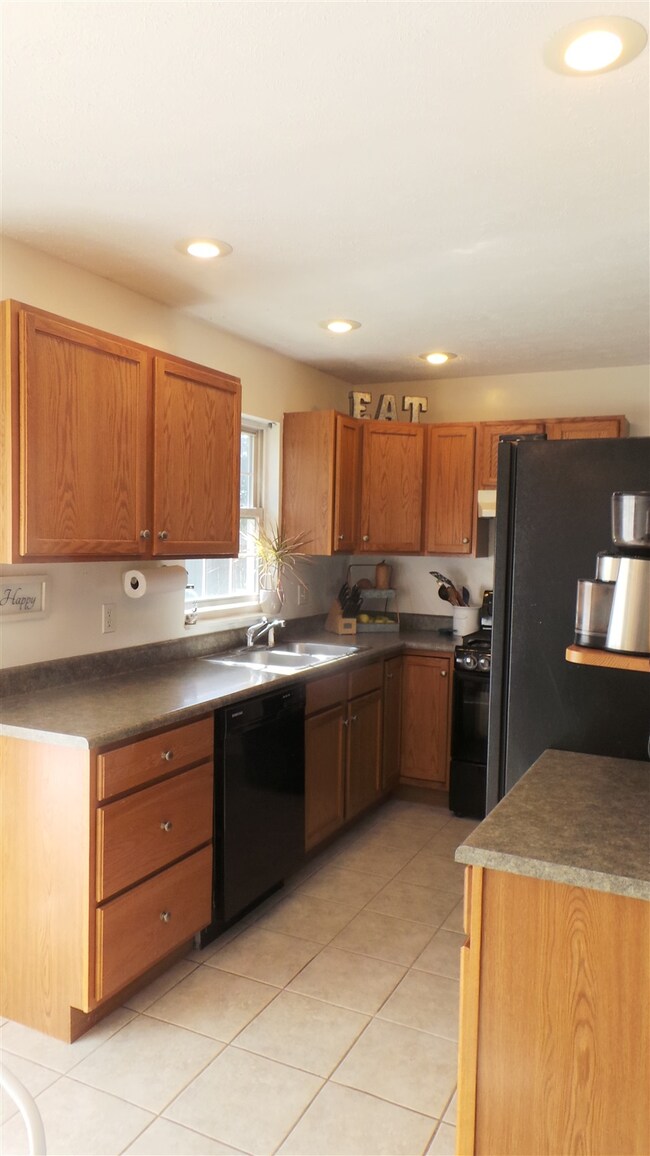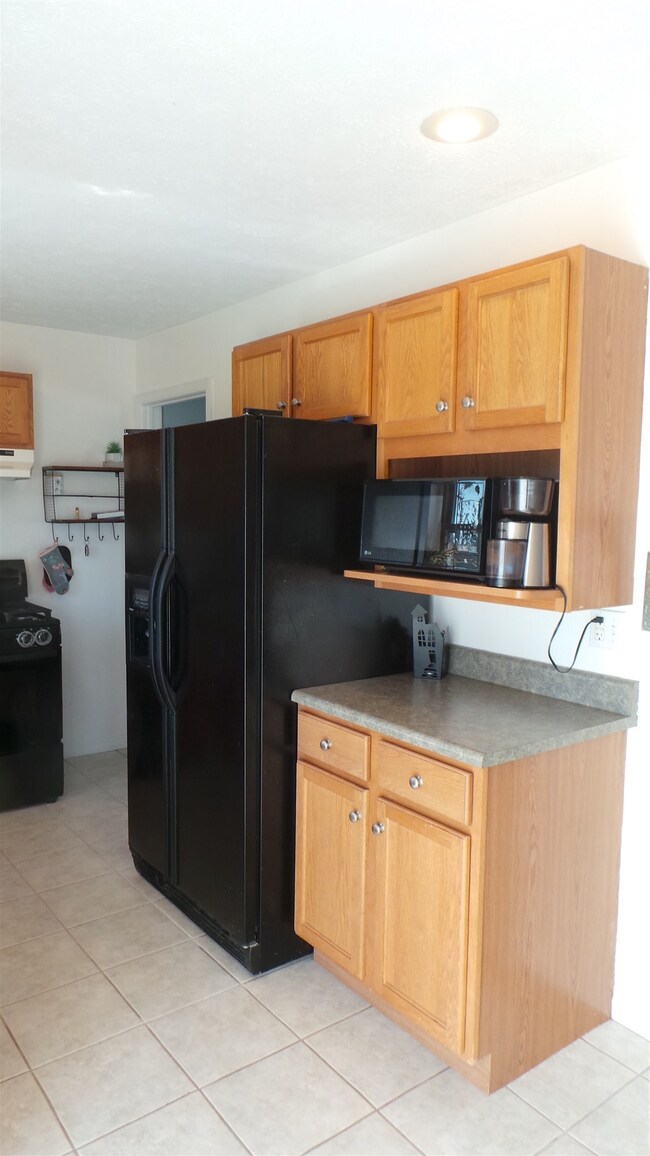
27554 Red Thistle Dr Elkhart, IN 46514
Highlights
- Vaulted Ceiling
- Corner Lot
- Walk-In Closet
- Ranch Style House
- 2 Car Attached Garage
- Bathtub with Shower
About This Home
As of December 2019Move in by Thanksgiving! This cute clean home is located in a quiet, northside neighborhood. Vaulted ceilings. Master suite, finished basement with bath and nice storage space. Your family can enjoy the large privacy fenced back yard and extra large patio.
Last Agent to Sell the Property
Berkshire Hathaway HomeServices Elkhart Listed on: 10/14/2019

Home Details
Home Type
- Single Family
Est. Annual Taxes
- $983
Year Built
- Built in 2003
Lot Details
- 0.4 Acre Lot
- Lot Dimensions are 110 x 160
- Privacy Fence
- Corner Lot
- Level Lot
- Property is zoned R-1 Single-Family Residential District
Parking
- 2 Car Attached Garage
- Garage Door Opener
- Driveway
Home Design
- Ranch Style House
- Poured Concrete
- Asphalt Roof
- Vinyl Construction Material
Interior Spaces
- Vaulted Ceiling
- Ceiling Fan
- Gas Dryer Hookup
Kitchen
- Gas Oven or Range
- Laminate Countertops
Flooring
- Carpet
- Tile
Bedrooms and Bathrooms
- 3 Bedrooms
- En-Suite Primary Bedroom
- Walk-In Closet
- Bathtub with Shower
Finished Basement
- Basement Fills Entire Space Under The House
- Sump Pump
- 1 Bathroom in Basement
Schools
- Mary Feeser Elementary School
- West Side Middle School
- Elkhart Memorial High School
Utilities
- Forced Air Heating and Cooling System
- Heating System Uses Gas
- Private Company Owned Well
- Well
- Septic System
- Cable TV Available
Additional Features
- Patio
- Suburban Location
Community Details
- Fawn Meadow Subdivision
Listing and Financial Details
- Assessor Parcel Number 20-02-18-377-022.000-026
Ownership History
Purchase Details
Home Financials for this Owner
Home Financials are based on the most recent Mortgage that was taken out on this home.Purchase Details
Home Financials for this Owner
Home Financials are based on the most recent Mortgage that was taken out on this home.Purchase Details
Home Financials for this Owner
Home Financials are based on the most recent Mortgage that was taken out on this home.Purchase Details
Similar Homes in Elkhart, IN
Home Values in the Area
Average Home Value in this Area
Purchase History
| Date | Type | Sale Price | Title Company |
|---|---|---|---|
| Warranty Deed | -- | Title Resource Agency | |
| Warranty Deed | -- | Hamilton Title | |
| Corporate Deed | -- | Metropolitan Title | |
| Warranty Deed | -- | -- |
Mortgage History
| Date | Status | Loan Amount | Loan Type |
|---|---|---|---|
| Open | $156,500 | New Conventional | |
| Closed | $157,500 | New Conventional | |
| Closed | $157,500 | New Conventional | |
| Previous Owner | $134,615 | FHA | |
| Previous Owner | $106,000 | New Conventional | |
| Previous Owner | $108,799 | FHA | |
| Previous Owner | $110,219 | FHA |
Property History
| Date | Event | Price | Change | Sq Ft Price |
|---|---|---|---|---|
| 12/20/2019 12/20/19 | Sold | $175,000 | 0.0% | $105 / Sq Ft |
| 10/20/2019 10/20/19 | Pending | -- | -- | -- |
| 10/14/2019 10/14/19 | For Sale | $175,000 | +19.0% | $105 / Sq Ft |
| 01/30/2018 01/30/18 | Sold | $147,000 | -0.3% | $94 / Sq Ft |
| 12/23/2017 12/23/17 | Pending | -- | -- | -- |
| 12/19/2017 12/19/17 | For Sale | $147,500 | -- | $95 / Sq Ft |
Tax History Compared to Growth
Tax History
| Year | Tax Paid | Tax Assessment Tax Assessment Total Assessment is a certain percentage of the fair market value that is determined by local assessors to be the total taxable value of land and additions on the property. | Land | Improvement |
|---|---|---|---|---|
| 2024 | $1,708 | $241,300 | $27,000 | $214,300 |
| 2022 | $1,708 | $208,700 | $27,000 | $181,700 |
| 2021 | $1,391 | $174,600 | $27,000 | $147,600 |
| 2020 | $1,497 | $169,800 | $27,000 | $142,800 |
| 2019 | $1,311 | $155,500 | $27,000 | $128,500 |
| 2018 | $998 | $126,300 | $19,400 | $106,900 |
| 2017 | $954 | $120,800 | $19,400 | $101,400 |
| 2016 | $928 | $120,000 | $19,400 | $100,600 |
| 2014 | $748 | $105,700 | $19,400 | $86,300 |
| 2013 | $798 | $105,700 | $19,400 | $86,300 |
Agents Affiliated with this Home
-

Seller's Agent in 2019
Sally Hernandez
Berkshire Hathaway HomeServices Elkhart
(574) 202-2357
92 Total Sales
-

Buyer's Agent in 2019
Alex Lino
Cressy & Everett- Elkhart
(574) 612-1571
144 Total Sales
-

Seller's Agent in 2018
Steve Miller
RE/MAX
(574) 238-1436
361 Total Sales
Map
Source: Indiana Regional MLS
MLS Number: 201945212
APN: 20-02-18-377-022.000-026
- 27458 Bison Ridge
- 27442 Bison Ridge
- 27222 Country Lake Ln
- 52400 Country Acres Dr
- 51948 Winding Waters Ln N
- 52401 County Road 7
- 52255 Winding Waters Ln
- 26973 Water Edge Dr
- lot 2 Waters Edge Dr
- 26546 Roseland Rd
- 00000 Courtyard Ln
- 26966 Heather Ln
- 26946 Heather Ln
- 51304 N Shore Dr
- 51457 B St
- 51248 N Shore Dr
- 26075 County Road 4
- 26051 Lake Dr
- 26247 Douglas Ave
- 26316 Quail Ridge Dr
