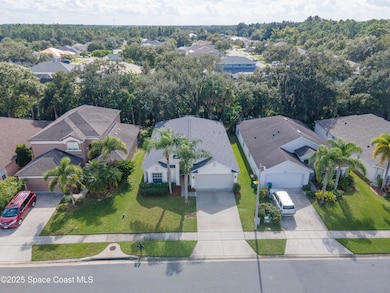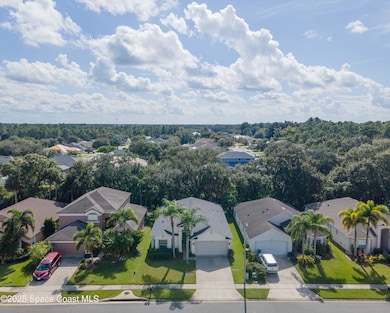2756 Madrigal Ln Melbourne, FL 32904
Estimated payment $2,640/month
Highlights
- View of Trees or Woods
- Vaulted Ceiling
- Community Pool
- Open Floorplan
- Traditional Architecture
- Community Basketball Court
About This Home
Welcome to Westbrooke, one of West Melbourne's most sought after communities. Here you will find this well manicured, coastal themed, open floorplan with 4 bedrooms, 3 full bathrooms and a 2 car garage. This home sits on a quiet cul-de-sac backing up to a preserve. Relax and enjoy in the screened, expanded outdoor living space and a trussed screened porch. Roof is new in 2023, the AC is 2015. Tile and vinyl plank floors throughout with granite kitchen counters, 9'4'' ceilings throughout. Recent updates include upscale master bathroom with double sinks and soaking tub with separate oversized shower, Granite kitchen counters. Enjoy the oversized community pool and comfort of strolling the community's lighted sidewalks. Very close to Meadowlane Intermediate Elementary, Meadowlane Elementary and Central Middle School, Public Library as well as all shopping, restaurants, Churches, Interstate 95 and just 8 miles from Brevard's pristine coastline.
Home Details
Home Type
- Single Family
Est. Annual Taxes
- $3,917
Year Built
- Built in 2003 | Remodeled
Lot Details
- 5,663 Sq Ft Lot
- Cul-De-Sac
- Street terminates at a dead end
- North Facing Home
- Front and Back Yard Sprinklers
HOA Fees
- $42 Monthly HOA Fees
Parking
- 2 Car Attached Garage
- Garage Door Opener
- Off-Street Parking
Home Design
- Traditional Architecture
- Shingle Roof
- Block Exterior
- Asphalt
- Stucco
Interior Spaces
- 1,963 Sq Ft Home
- 1-Story Property
- Open Floorplan
- Built-In Features
- Vaulted Ceiling
- Ceiling Fan
- Entrance Foyer
- Views of Woods
- Hurricane or Storm Shutters
Kitchen
- Breakfast Area or Nook
- Eat-In Kitchen
- Breakfast Bar
- Electric Range
- Microwave
- Plumbed For Ice Maker
- Dishwasher
- Disposal
Flooring
- Tile
- Vinyl
Bedrooms and Bathrooms
- 4 Bedrooms
- Split Bedroom Floorplan
- Walk-In Closet
- Jack-and-Jill Bathroom
- 3 Full Bathrooms
- Separate Shower in Primary Bathroom
- Soaking Tub
Laundry
- Laundry on lower level
- Washer
Schools
- Meadowlane Elementary School
- Central Middle School
- Melbourne High School
Utilities
- Central Heating and Cooling System
- Electric Water Heater
- Cable TV Available
Additional Features
- Covered Patio or Porch
- Drainage Canal
Listing and Financial Details
- Assessor Parcel Number 28-37-07-82-00000.0-0112.00
Community Details
Overview
- Association fees include ground maintenance
- Westbrooke Association
- Westbrooke Phase VII Replat Of Lots 5 6 And 7 Of F Subdivision
- Maintained Community
Recreation
- Community Basketball Court
- Community Playground
- Community Pool
- Park
Map
Home Values in the Area
Average Home Value in this Area
Tax History
| Year | Tax Paid | Tax Assessment Tax Assessment Total Assessment is a certain percentage of the fair market value that is determined by local assessors to be the total taxable value of land and additions on the property. | Land | Improvement |
|---|---|---|---|---|
| 2025 | $4,080 | $321,120 | -- | -- |
| 2024 | $4,032 | $322,570 | -- | -- |
| 2023 | $4,032 | $313,180 | $0 | $0 |
| 2022 | $3,767 | $304,060 | $0 | $0 |
| 2021 | $3,615 | $229,660 | $60,000 | $169,660 |
| 2020 | $3,440 | $216,200 | $55,000 | $161,200 |
| 2019 | $3,432 | $208,820 | $50,000 | $158,820 |
| 2018 | $3,379 | $200,090 | $45,500 | $154,590 |
| 2017 | $3,274 | $190,840 | $44,000 | $146,840 |
| 2016 | $3,097 | $170,690 | $35,000 | $135,690 |
| 2015 | $2,968 | $155,720 | $35,000 | $120,720 |
| 2014 | $2,735 | $141,570 | $30,000 | $111,570 |
Property History
| Date | Event | Price | List to Sale | Price per Sq Ft | Prior Sale |
|---|---|---|---|---|---|
| 11/10/2025 11/10/25 | For Sale | $435,000 | +16.8% | $222 / Sq Ft | |
| 10/01/2021 10/01/21 | Sold | $372,500 | -1.9% | $190 / Sq Ft | View Prior Sale |
| 09/21/2021 09/21/21 | Pending | -- | -- | -- | |
| 09/10/2021 09/10/21 | Price Changed | $379,900 | +2.7% | $194 / Sq Ft | |
| 09/08/2021 09/08/21 | For Sale | $369,900 | 0.0% | $188 / Sq Ft | |
| 12/11/2019 12/11/19 | Rented | $1,900 | -2.6% | -- | |
| 12/06/2019 12/06/19 | Under Contract | -- | -- | -- | |
| 11/08/2019 11/08/19 | For Rent | $1,950 | 0.0% | -- | |
| 10/30/2018 10/30/18 | Sold | $260,000 | -3.7% | $132 / Sq Ft | View Prior Sale |
| 10/12/2018 10/12/18 | Pending | -- | -- | -- | |
| 10/05/2018 10/05/18 | For Sale | $269,900 | 0.0% | $137 / Sq Ft | |
| 09/01/2012 09/01/12 | Rented | $1,325 | -1.9% | -- | |
| 08/22/2012 08/22/12 | Under Contract | -- | -- | -- | |
| 08/13/2012 08/13/12 | For Rent | $1,350 | -- | -- |
Purchase History
| Date | Type | Sale Price | Title Company |
|---|---|---|---|
| Warranty Deed | $372,500 | Peninsula Title Services Llc | |
| Warranty Deed | $260,000 | Prestige Title Of Brevard L | |
| Warranty Deed | $309,900 | -- | |
| Warranty Deed | $178,300 | North American Title Company |
Mortgage History
| Date | Status | Loan Amount | Loan Type |
|---|---|---|---|
| Previous Owner | $278,900 | No Value Available | |
| Previous Owner | $45,000 | No Value Available |
Source: Space Coast MLS (Space Coast Association of REALTORS®)
MLS Number: 1060080
APN: 28-37-07-82-00000.0-0112.00
- 2845 Tuscarora Ct
- 2740 Madrigal Ln
- 2754 Bradfordt Dr
- 2845 Sunset Rd
- 595 Sedgewood Cir
- 3417 Slate St
- 2383 Glasbern Cir
- 2737 Kilns Cir
- 2804 Whistler St
- 2011 Brookshire Cir
- 2893 Glasbern Cir
- 2805 Whistler St
- 1207 Eber Blvd
- 195 Sedgewood Cir
- 3516 Elcar Dr
- 865 Boughton Way
- 3555 American Dr
- 3500 Covey Ct
- 3508 Covey Ct
- 3516 Covey Ct
- 2461 Stratford Pointe Dr
- 2781 Stratford Pointe Dr
- 3317 Slate St
- 875 Sedgewood Cir
- 3022 Morton Way
- 760 Boughton Way
- 1800 Brookshire Cir
- 3174 Burdock Ave
- 3215 Burdock Ave
- 1152 Bainbury Ln
- 2030 Stratford Pointe Dr
- 2733 Sam Snead St
- 802 Del Mar Cir
- 924 Bryce Ln
- 118 Discovery Dr
- 3711 Peacock Dr
- 765 John Carroll Ln
- 3897 Peacock Dr
- 537 Trend Rd
- 2262 Crippen Ct







