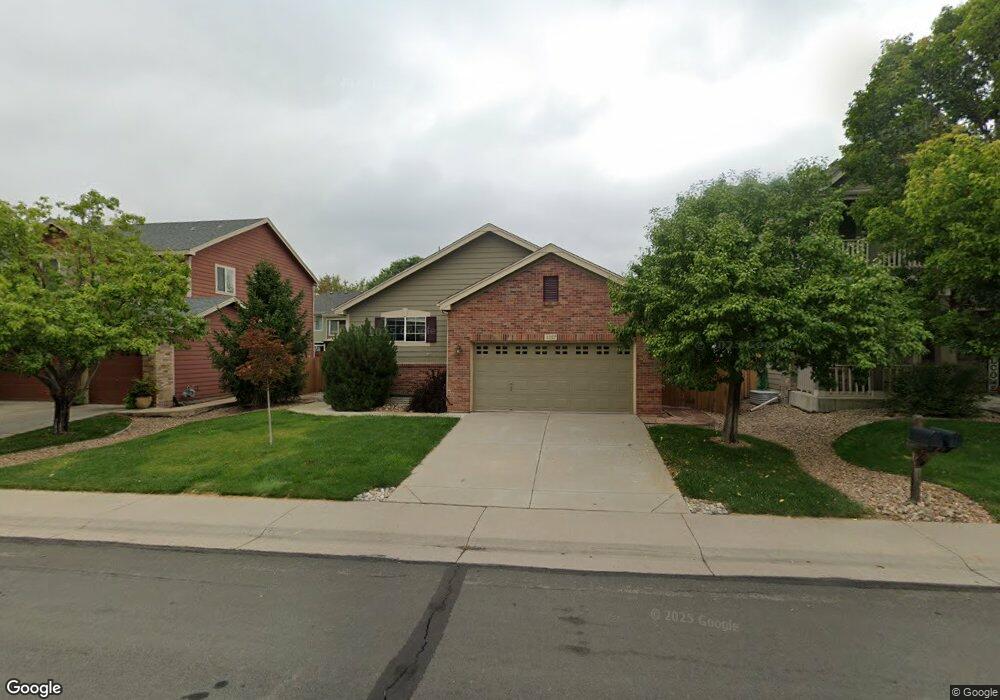2757 E 139th Place Thornton, CO 80602
Cherrywood Park NeighborhoodEstimated Value: $545,514 - $572,000
3
Beds
2
Baths
1,575
Sq Ft
$357/Sq Ft
Est. Value
About This Home
This home is located at 2757 E 139th Place, Thornton, CO 80602 and is currently estimated at $562,379, approximately $357 per square foot. 2757 E 139th Place is a home located in Adams County with nearby schools including Prairie Hills Elementary School, Rocky Top Middle School, and Horizon High School.
Ownership History
Date
Name
Owned For
Owner Type
Purchase Details
Closed on
Jan 31, 2023
Sold by
Vandyke Karel E
Bought by
Sisters Trust
Current Estimated Value
Purchase Details
Closed on
Sep 1, 2022
Sold by
Norbert H Kleidon Trust
Bought by
Dyke Karel E Van and Campisi Kristine Ericson
Home Financials for this Owner
Home Financials are based on the most recent Mortgage that was taken out on this home.
Original Mortgage
$240,000
Interest Rate
4.99%
Mortgage Type
New Conventional
Purchase Details
Closed on
Jun 25, 2020
Sold by
Kleidon Norbert H and Kleidon Rae Lee
Bought by
The Norbett H Kleidon Trust
Purchase Details
Closed on
Jul 29, 2005
Sold by
Hamman Stephen A and Hamman Wendy L
Bought by
Kleidon Norbert H and Kleidon Rae Lee
Home Financials for this Owner
Home Financials are based on the most recent Mortgage that was taken out on this home.
Original Mortgage
$105,000
Interest Rate
5.55%
Mortgage Type
Fannie Mae Freddie Mac
Purchase Details
Closed on
Nov 26, 2002
Sold by
The Ryland Group Inc
Bought by
Hamman Stephen A and Hamman Wendy L
Home Financials for this Owner
Home Financials are based on the most recent Mortgage that was taken out on this home.
Original Mortgage
$213,150
Interest Rate
6.28%
Create a Home Valuation Report for This Property
The Home Valuation Report is an in-depth analysis detailing your home's value as well as a comparison with similar homes in the area
Home Values in the Area
Average Home Value in this Area
Purchase History
| Date | Buyer | Sale Price | Title Company |
|---|---|---|---|
| Sisters Trust | -- | -- | |
| Dyke Karel E Van | $542,500 | Fidelity National Title | |
| The Norbett H Kleidon Trust | -- | None Available | |
| Teh Norbert H Kleidon Trust | -- | None Available | |
| Kleidon Norbert H | $277,500 | Chicago Title Co | |
| Hamman Stephen A | $266,452 | Ryland Title Company |
Source: Public Records
Mortgage History
| Date | Status | Borrower | Loan Amount |
|---|---|---|---|
| Previous Owner | Dyke Karel E Van | $240,000 | |
| Previous Owner | Kleidon Norbert H | $105,000 | |
| Previous Owner | Hamman Stephen A | $213,150 |
Source: Public Records
Tax History Compared to Growth
Tax History
| Year | Tax Paid | Tax Assessment Tax Assessment Total Assessment is a certain percentage of the fair market value that is determined by local assessors to be the total taxable value of land and additions on the property. | Land | Improvement |
|---|---|---|---|---|
| 2024 | $3,908 | $35,320 | $8,130 | $27,190 |
| 2023 | $3,868 | $41,470 | $7,980 | $33,490 |
| 2022 | $2,399 | $28,730 | $8,200 | $20,530 |
| 2021 | $2,481 | $28,730 | $8,200 | $20,530 |
| 2020 | $2,535 | $29,870 | $8,440 | $21,430 |
| 2019 | $2,540 | $29,870 | $8,440 | $21,430 |
| 2018 | $2,230 | $26,580 | $7,490 | $19,090 |
| 2017 | $2,028 | $26,580 | $7,490 | $19,090 |
| 2016 | $2,392 | $22,260 | $5,410 | $16,850 |
| 2015 | $2,389 | $22,260 | $5,410 | $16,850 |
| 2014 | $2,173 | $19,680 | $4,460 | $15,220 |
Source: Public Records
Map
Nearby Homes
- 13845 Adams Cir
- 13963 Cook St
- 3365 E 141st Ave
- 3022 E 137th Place
- 13758 Cook St
- 13890 Madison St
- 13844 Jackson St
- 14028 Jackson St
- 13638 Garfield St Unit B
- 13638 Garfield St Unit C
- 14065 Harrison St
- 13606 Garfield St Unit E
- 14447 Madison St
- 13540 Detroit St
- 0 Colorado Blvd
- 13784 Ash Cir
- 13731 Ash Cir
- 1936 E 144th Dr
- 2028 E 145th Ave
- 14558 Vine St
- 2747 E 139th Place
- 2767 E 139th Place
- 2758 E 140th Ave
- 2748 E 140th Ave
- 2768 E 140th Ave
- 2737 E 139th Place
- 2746 E 139th Place
- 2738 E 140th Ave
- 2736 E 139th Place
- 2756 E 139th Place
- 2727 E 139th Place
- 2726 E 139th Place
- 13942 Detroit St
- 13952 Detroit St
- 2728 E 140th Ave
- 13932 Detroit St
- 13962 Detroit St
- 2716 E 139th Place
- 13922 Detroit St
- 2717 E 139th Place
