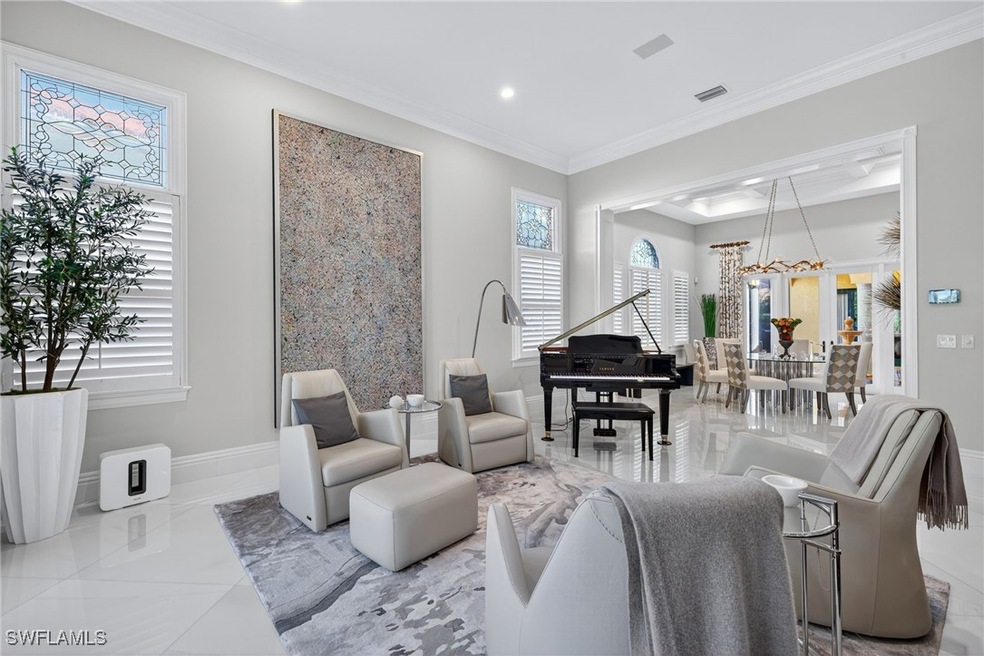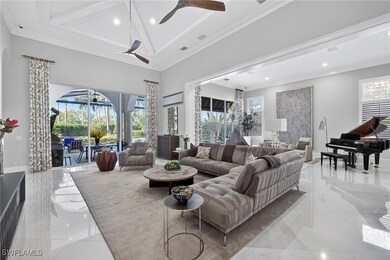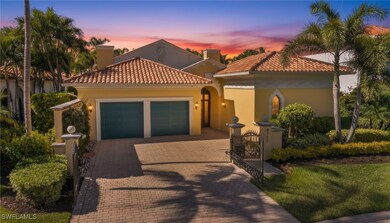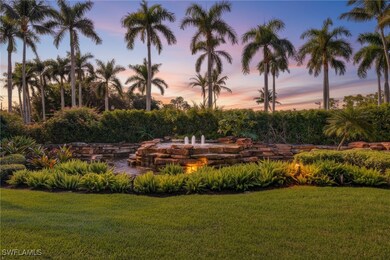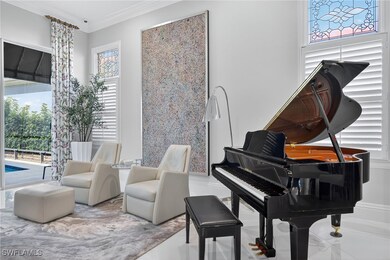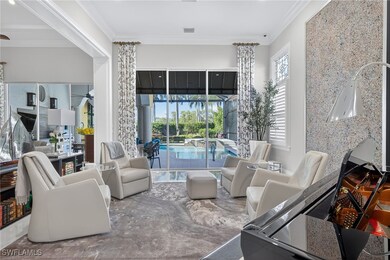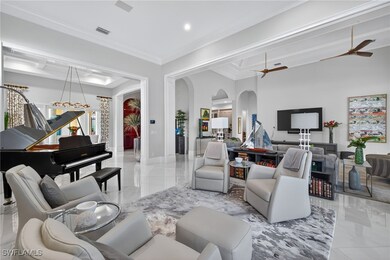2757 Medallist Ln Naples, FL 34109
Tiburon Golf Club NeighborhoodEstimated payment $18,519/month
Highlights
- Water Views
- Golf Course Community
- Heated Pool and Spa
- Pelican Marsh Elementary School Rated A
- Fitness Center
- Private Membership Available
About This Home
Welcome to the home you have been waiting for! Not a detail was missed in this stunning, completely remodeled single family home. 36" marble flooring welcomes you into the spacious dining room and salon. The beautiful kitchen features Wolf and Sub-Zero appliances. Enjoy refreshments while watching the sunset over the gorgeous landscaped yard with a meandering river and stone water feature. Expansive glass sliders frame the view to the remastered pool featuring mosaic tile, limestone pool deck, and beautiful outdoor kitchen. Other updates include; salt water pool, generator, newer roof, air conditioning, duct work, impact windows in the primary suite, and picture frame pool enclosure, just to name a few. This is the ideal location at Norman Estates, which is just a short distance to all the amenities that Tiburon golf club and The Ritz-Carlton Hotel have to offer. Including multiple restaurants, fitness, and spa. Truly a resort lifestyle. Tiburon is just 1.5 miles to premium shopping and restaurants at Mercato, and only 3 miles to Vanderbilt Beach. Golf memberships are available, but not required to live in the community. Don't miss this opportunity, these properties don't come around often!
Listing Agent
Kimberly Wagner
Douglas Elliman Florida,LLC License #249522765 Listed on: 11/16/2025

Home Details
Home Type
- Single Family
Est. Annual Taxes
- $21,204
Year Built
- Built in 2001
Lot Details
- 0.25 Acre Lot
- Lot Dimensions are 79 x 170 x 55 x 178
- East Facing Home
- Sprinkler System
- Zero Lot Line
HOA Fees
Parking
- 2 Car Attached Garage
- Garage Door Opener
Home Design
- Tile Roof
- Stucco
Interior Spaces
- 3,248 Sq Ft Home
- 1-Story Property
- Furnished or left unfurnished upon request
- Built-In Features
- Vaulted Ceiling
- Ceiling Fan
- Single Hung Windows
- Sliding Windows
- French Doors
- Entrance Foyer
- Great Room
- Family Room
- Formal Dining Room
- Screened Porch
- Marble Flooring
- Water Views
- Fire and Smoke Detector
Kitchen
- Breakfast Area or Nook
- Built-In Self-Cleaning Oven
- Gas Cooktop
- Microwave
- Freezer
- Dishwasher
- Wine Cooler
- Wolf Appliances
- Kitchen Island
- Disposal
- Pot Filler
Bedrooms and Bathrooms
- 3 Bedrooms
- Split Bedroom Floorplan
- Closet Cabinetry
- Walk-In Closet
- Dual Sinks
- Shower Only
- Separate Shower
Laundry
- Dryer
- Washer
Pool
- Heated Pool and Spa
- Concrete Pool
- Heated In Ground Pool
- Gas Heated Pool
- Screen Enclosure
- Pool Equipment or Cover
- In Ground Spa
- Gunite Spa
Outdoor Features
- Screened Patio
- Outdoor Water Feature
- Outdoor Kitchen
- Outdoor Grill
Utilities
- Central Heating and Cooling System
- Underground Utilities
- High Speed Internet
- Cable TV Available
Listing and Financial Details
- Tax Lot 20
- Assessor Parcel Number 76730000469
Community Details
Overview
- Association fees include management, internet, irrigation water, legal/accounting, ground maintenance, road maintenance, street lights, security
- Private Membership Available
- Association Phone (239) 514-1199
- Norman Estates At Tiburon Subdivision
Amenities
- Restaurant
- Clubhouse
Recreation
- Golf Course Community
- Tennis Courts
- Fitness Center
- Putting Green
Map
Home Values in the Area
Average Home Value in this Area
Tax History
| Year | Tax Paid | Tax Assessment Tax Assessment Total Assessment is a certain percentage of the fair market value that is determined by local assessors to be the total taxable value of land and additions on the property. | Land | Improvement |
|---|---|---|---|---|
| 2025 | $21,204 | $2,034,992 | -- | -- |
| 2024 | $20,990 | $1,977,640 | -- | -- |
| 2023 | $20,990 | $1,920,039 | $0 | $0 |
| 2022 | $21,609 | $1,864,116 | $0 | $0 |
| 2021 | $13,727 | $1,057,507 | $0 | $0 |
| 2020 | $13,464 | $1,042,906 | $0 | $0 |
| 2019 | $14,536 | $1,104,847 | $0 | $0 |
| 2018 | $13,420 | $1,004,406 | $267,597 | $736,809 |
| 2017 | $13,362 | $998,542 | $267,597 | $730,945 |
| 2016 | $12,737 | $944,177 | $0 | $0 |
| 2015 | $12,480 | $906,493 | $0 | $0 |
| 2014 | $11,773 | $834,533 | $0 | $0 |
Property History
| Date | Event | Price | List to Sale | Price per Sq Ft | Prior Sale |
|---|---|---|---|---|---|
| 11/16/2025 11/16/25 | For Sale | $2,975,000 | +65.3% | $916 / Sq Ft | |
| 01/28/2021 01/28/21 | Sold | $1,800,000 | -1.5% | $554 / Sq Ft | View Prior Sale |
| 12/02/2020 12/02/20 | Pending | -- | -- | -- | |
| 12/01/2020 12/01/20 | For Sale | $1,828,000 | +74.1% | $563 / Sq Ft | |
| 05/06/2019 05/06/19 | Sold | $1,050,000 | -4.5% | $322 / Sq Ft | View Prior Sale |
| 03/30/2019 03/30/19 | Pending | -- | -- | -- | |
| 03/27/2019 03/27/19 | Price Changed | $1,099,000 | -6.5% | $337 / Sq Ft | |
| 03/01/2019 03/01/19 | Price Changed | $1,175,000 | -2.0% | $361 / Sq Ft | |
| 01/21/2019 01/21/19 | Price Changed | $1,199,000 | -2.1% | $368 / Sq Ft | |
| 11/26/2018 11/26/18 | Price Changed | $1,225,000 | -9.3% | $376 / Sq Ft | |
| 08/30/2018 08/30/18 | For Sale | $1,350,000 | -- | $414 / Sq Ft |
Purchase History
| Date | Type | Sale Price | Title Company |
|---|---|---|---|
| Warranty Deed | -- | Woods Weidenmiller Michetti & | |
| Warranty Deed | $1,800,000 | Accommodation | |
| Warranty Deed | $1,050,000 | Attorney | |
| Deed | $1,663,000 | -- | |
| Warranty Deed | $1,332,700 | -- |
Mortgage History
| Date | Status | Loan Amount | Loan Type |
|---|---|---|---|
| Previous Owner | $1,440,000 | New Conventional | |
| Previous Owner | $840,000 | Adjustable Rate Mortgage/ARM | |
| Previous Owner | $678,450 | Purchase Money Mortgage |
Source: Florida Gulf Coast Multiple Listing Service
MLS Number: 225079944
APN: 76730000469
- 2749 Medallist Ln
- 7552 Oleander Gate Dr Unit 104
- 7577 Silver Trumpet Ln Unit 103
- 7696 Oleander Gate Dr Unit 102
- 2626 Bolero Dr Unit 102
- 6717 Newport Rd
- 6709 Newport Rd
- 6704 Newport Rd
- 6708 Newport Rd
- 2440 Old Groves Rd Unit 201
- 7475 Jacaranda Park Rd Unit 104
- 7465 Jacaranda Park Rd Unit 103
- 7697 Citrus Hill Ln
- 7774 Gardner Dr Unit 101
- 7774 Gardner Dr Unit 202
- 2749 Medallist Ln
- 7552 Oleander Gate Dr Unit 204
- 7577 Silver Trumpet Ln Unit 103
- 2650 Bolero Dr Unit 7-2
- 2659 Bolero Dr Unit 3
- 2630 Bolero Dr Unit 2-2
- 2630 Bolero Dr Unit 2-3
- 2654 Bolero Dr Unit 8-1
- 2662 Bolero Dr Unit 10
- 2662 Bolero Dr Unit 10-2
- 2605 Estrella Ct Unit 3
- 2658 Bolero Dr Unit 9-2
- 2625 Estrella Ct Unit 15-1
- 2609 Estrella Ct Unit 1902
- 2585 Old Groves Rd Unit 203
- 2460 Old Groves Rd Unit 201
- 2605 Estrella Dr
- 2728 Tiburon Blvd E
- 7253 Wilton Dr N
- 7848 Emerald Cir Unit 102
