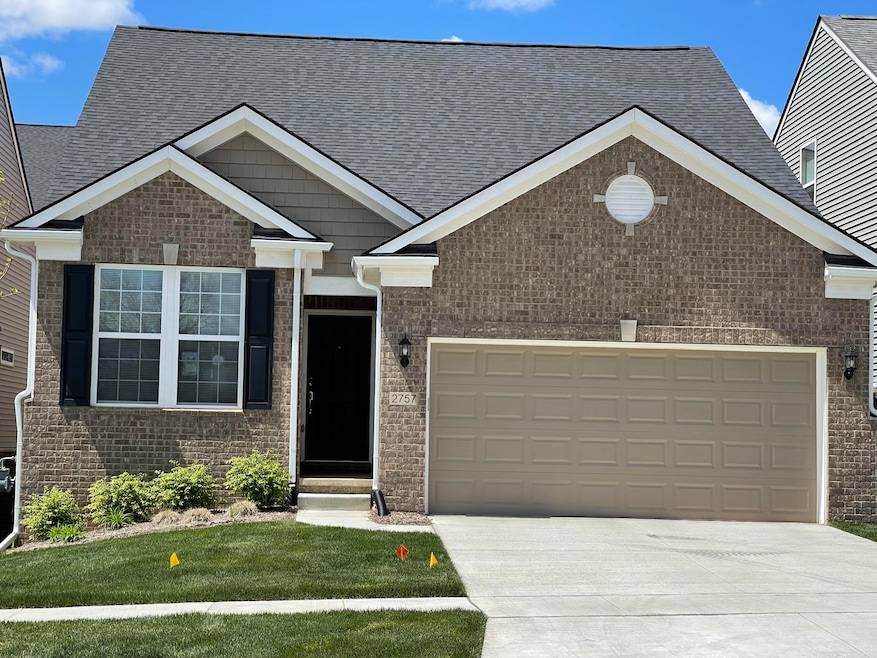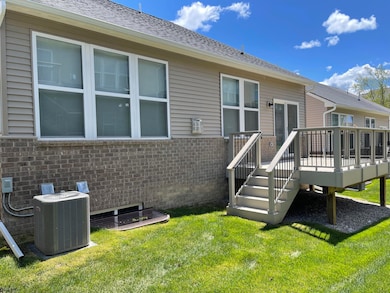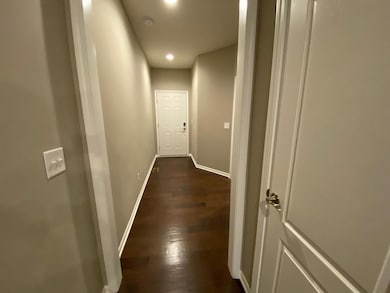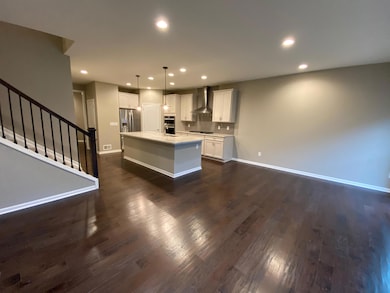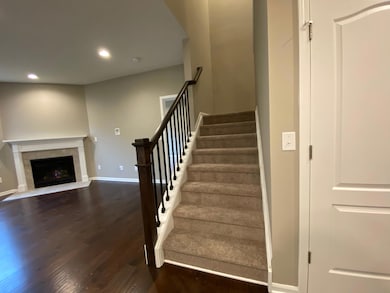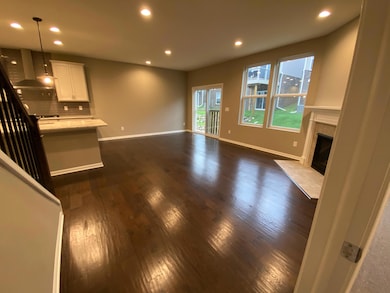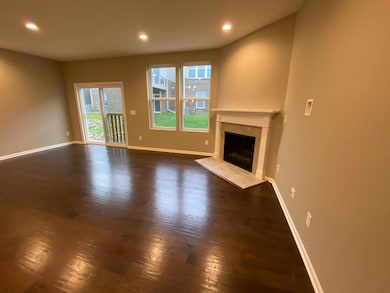2757 Polson St Ann Arbor, MI 48105
Northern Ann Arbor NeighborhoodEstimated payment $4,446/month
Highlights
- Deck
- Engineered Wood Flooring
- Humidifier
- Ann Arbor STEAM at Northside Rated A
- Eat-In Kitchen
- Community Playground
About This Home
AVAILABLE FOR SALE OR RENT. If interested in renting, please call John at 734-358-7895. Light filled and open 3 bedroom 3 bath ranch. This North Sky York model features a gourmet kitchen with upgraded stainless steel appliances, ample pantry space, extra large island with pendant lighting and granite countertops Engineered hardwood floors throughout the entry, kitchen, dining and living rooms and a cosy corner fireplace. The full unfinished basement has an egress window and is plumbed for a 4th bath. Lawn care, snow removal and landscaping included in association fee. Located just minuets from downtown Ann Arbor, UM campus, parks, B2B trail, restaurants and shopping. Walking distance to desirable Northside STEAM school. Community playground and walking trails. Convenient to M-14 & I-94. HERD score of 7.
Home Details
Home Type
- Single Family
Year Built
- Built in 2019
Lot Details
- Shrub
- Sprinkler System
- Garden
- Property is zoned R-1E, R-1E
HOA Fees
- $220 Monthly HOA Fees
Parking
- 2 Car Garage
- Front Facing Garage
- Garage Door Opener
Home Design
- Bungalow
- Brick Exterior Construction
- Asphalt Roof
- HardiePlank Siding
Interior Spaces
- 1,702 Sq Ft Home
- 2-Story Property
- Ceiling Fan
- Pendant Lighting
- Gas Log Fireplace
- Insulated Windows
- Living Room with Fireplace
Kitchen
- Eat-In Kitchen
- Oven
- Cooktop
- Microwave
- Dishwasher
- Kitchen Island
- Disposal
Flooring
- Engineered Wood
- Carpet
- Tile
Bedrooms and Bathrooms
- 3 Bedrooms | 2 Main Level Bedrooms
- En-Suite Bathroom
- 3 Full Bathrooms
Laundry
- Laundry Room
- Laundry on main level
- Dryer
- Washer
- Sink Near Laundry
Basement
- Basement Fills Entire Space Under The House
- Sump Pump
- Stubbed For A Bathroom
- Basement Window Egress
Home Security
- Home Security System
- Fire and Smoke Detector
Outdoor Features
- Deck
Schools
- Northside Elementary School
- Clague Middle School
- Skyline High School
Utilities
- Humidifier
- Forced Air Heating and Cooling System
- Heating System Uses Natural Gas
- Natural Gas Water Heater
- High Speed Internet
- Internet Available
- Phone Available
- Cable TV Available
Community Details
Overview
- Association fees include snow removal, lawn/yard care
Recreation
- Community Playground
- Recreational Area
- Trails
Map
Home Values in the Area
Average Home Value in this Area
Tax History
| Year | Tax Paid | Tax Assessment Tax Assessment Total Assessment is a certain percentage of the fair market value that is determined by local assessors to be the total taxable value of land and additions on the property. | Land | Improvement |
|---|---|---|---|---|
| 2025 | $15,320 | $272,000 | $0 | $0 |
| 2024 | $12,268 | $244,500 | $0 | $0 |
| 2023 | $11,777 | $216,900 | $0 | $0 |
| 2022 | $14,086 | $209,100 | $0 | $0 |
| 2021 | $15,198 | $228,100 | $0 | $0 |
| 2020 | $2,406 | $46,200 | $0 | $0 |
| 2019 | $1,908 | $30,000 | $30,000 | $0 |
| 2018 | $1,917 | $30,000 | $0 | $0 |
Property History
| Date | Event | Price | List to Sale | Price per Sq Ft | Prior Sale |
|---|---|---|---|---|---|
| 10/16/2025 10/16/25 | For Sale | $560,000 | +25.6% | $329 / Sq Ft | |
| 05/22/2020 05/22/20 | Sold | $445,735 | +2.5% | $297 / Sq Ft | View Prior Sale |
| 12/29/2019 12/29/19 | Pending | -- | -- | -- | |
| 09/04/2019 09/04/19 | For Sale | $434,885 | -- | $290 / Sq Ft |
Purchase History
| Date | Type | Sale Price | Title Company |
|---|---|---|---|
| Warranty Deed | $441,535 | None Available | |
| Warranty Deed | $411,535 | None Available |
Mortgage History
| Date | Status | Loan Amount | Loan Type |
|---|---|---|---|
| Open | $353,228 | New Conventional | |
| Closed | $353,228 | New Conventional |
Source: MichRIC
MLS Number: 25053252
APN: 09-16-203-012
- 2994 Montana Way
- The Keswick End Walkout Plan at Bristol Ridge Townhomes
- The Highbridge Plan at Bristol Ridge Townhomes
- The Keswick Interior Walkout Plan at Bristol Ridge Townhomes
- The Keswick End Viewout Plan at Bristol Ridge Townhomes
- 2778 Bristol Ridge Dr Unit 38
- The Keswick Interior Viewout Plan at Bristol Ridge Townhomes
- 2768 S Knightsbridge Cir
- 2768 Bristol Ridge Dr Unit 33
- 2776 Bristol Ridge Dr Unit 37
- 2772 Bristol Ridge Dr Unit 35
- 2774 Bristol Ridge Dr Unit 36
- 2865 Dillon Dr
- 2678 S Knightsbridge Cir Unit 24
- 352 Manor Dr
- 244 Barton Shore Dr
- Morenci Plan at Barton Ridge
- Brant Plan at Barton Ridge
- Haslett Plan at Barton Ridge
- Alma Plan at Barton Ridge
- 2327 Erie Dr
- 2776 S Knightsbridge Cir Unit 83
- 2782 S Knightsbridge Cir Unit 86
- 2767 S Knightsbridge Cir Unit 61
- 2728 S Knightsbridge Cir Unit 50
- 2652 S Knightsbridge Cir Unit 12
- 2339 Pontiac Trail
- 2696 S Knightsbridge Cir Unit 36
- 2664 S Knightsbridge Cir Unit 17
- 2962 Hunley Dr Unit 41
- 2341 Timbercrest Ct Unit 274
- 2825 Tuebingen Pkwy
- 1901 Pointe Ln
- 1520 Traver Rd
- 3195 Otter Creek Ct
- 1681 Broadway St
- 2225 Traverwood Dr
- 2425 Foxway Dr
- 3129 Fawnmeadow Ct Unit 61
- 2719 Bristol Ridge Dr
