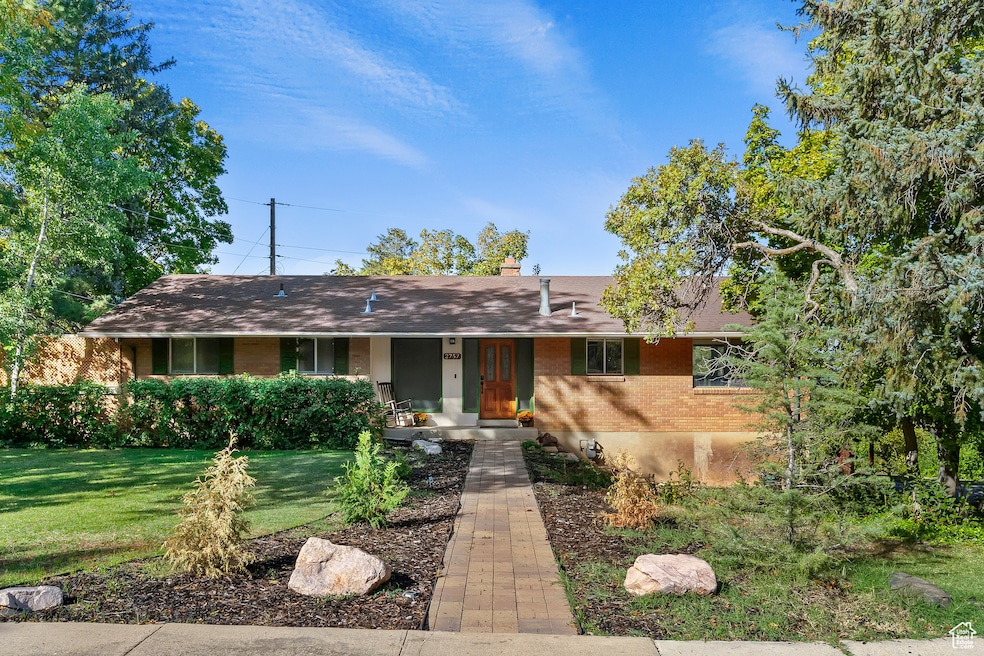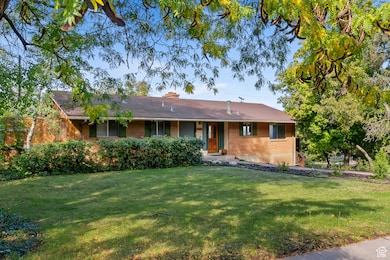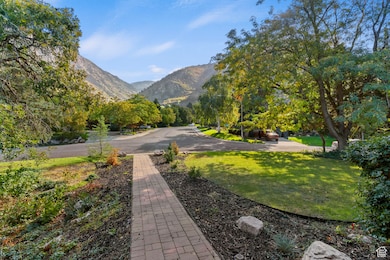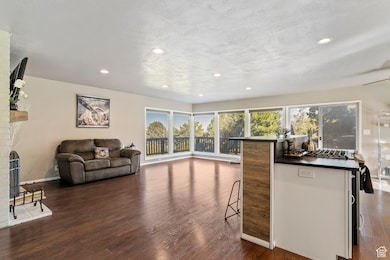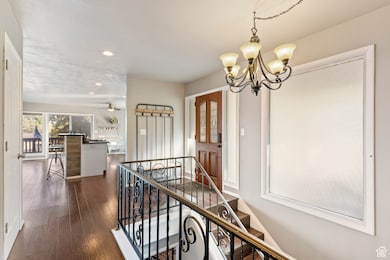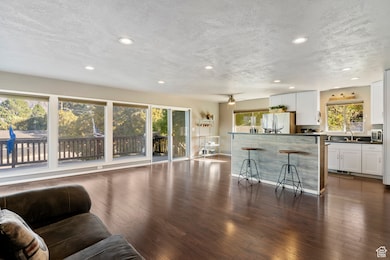2757 Shamrock Dr Ogden, UT 84403
Mount Ogden NeighborhoodEstimated payment $3,413/month
Highlights
- Very Popular Property
- Hilly Lot
- Main Floor Primary Bedroom
- Mature Trees
- Rambler Architecture
- 2 Fireplaces
About This Home
*Price Reduction* Location! Location! This highly sought-after home is nestled at the base of the Ogden East Bench. Just a short stroll from breathtaking hiking trails, this home is a nature lover's paradise - just look out the front door! Prepare to be captivated by the stunning views! This delightful property includes everything as shown, including appliances, washer / dryer, TVs, etc. Tastefully remodeled this home is ready for you to add your personal touch. The downstairs den provides flexibility as a multi-purpose room, theater, or family room. It is currently being used as a 4th bedroom. You'll love the comfort of the dual zone heat. Don't miss this incredible opportunity to own a property in one of Northern Utah's most desirable locations. Seller is motivated and is willing to negotiate buyer's concessions...bring an offer!
Listing Agent
Steven Johnson
Fathom Realty (Northern Utah) License #9139954 Listed on: 10/09/2025
Home Details
Home Type
- Single Family
Est. Annual Taxes
- $3,633
Year Built
- Built in 1965
Lot Details
- 0.28 Acre Lot
- Landscaped
- Corner Lot
- Hilly Lot
- Mature Trees
- Property is zoned Single-Family
Parking
- 2 Car Attached Garage
Home Design
- Rambler Architecture
- Brick Exterior Construction
- Asphalt
Interior Spaces
- 2,330 Sq Ft Home
- 2-Story Property
- Ceiling Fan
- 2 Fireplaces
- Includes Fireplace Accessories
- Shades
- Blinds
- Sliding Doors
Kitchen
- Gas Oven
- Built-In Range
- Microwave
- Granite Countertops
- Disposal
Flooring
- Carpet
- Tile
Bedrooms and Bathrooms
- 3 Bedrooms | 2 Main Level Bedrooms
- Primary Bedroom on Main
Laundry
- Dryer
- Washer
Basement
- Walk-Out Basement
- Exterior Basement Entry
Outdoor Features
- Open Patio
- Storage Shed
- Outdoor Gas Grill
Schools
- Polk Elementary School
- Mount Ogden Middle School
- Ogden High School
Utilities
- Central Heating and Cooling System
- Natural Gas Connected
Community Details
- No Home Owners Association
- Mountain Oak Estates Subdivision
Listing and Financial Details
- Assessor Parcel Number 14-082-0012
Map
Home Values in the Area
Average Home Value in this Area
Tax History
| Year | Tax Paid | Tax Assessment Tax Assessment Total Assessment is a certain percentage of the fair market value that is determined by local assessors to be the total taxable value of land and additions on the property. | Land | Improvement |
|---|---|---|---|---|
| 2025 | $1,051 | $533,494 | $223,172 | $310,322 |
| 2024 | $3,633 | $287,649 | $122,744 | $164,905 |
| 2023 | $3,796 | $302,500 | $122,832 | $179,668 |
| 2022 | $2,254 | $293,700 | $95,736 | $197,964 |
| 2021 | $3,152 | $418,000 | $94,203 | $323,797 |
| 2020 | $1,260 | $352,000 | $69,322 | $282,678 |
| 2019 | $2,782 | $320,000 | $69,322 | $250,678 |
| 2018 | $2,319 | $265,000 | $62,300 | $202,700 |
| 2017 | $2,305 | $246,000 | $62,300 | $183,700 |
| 2016 | $2,314 | $133,544 | $36,997 | $96,547 |
| 2015 | $2,039 | $114,824 | $36,997 | $77,827 |
| 2014 | $2,111 | $116,705 | $36,997 | $79,708 |
Property History
| Date | Event | Price | List to Sale | Price per Sq Ft |
|---|---|---|---|---|
| 11/02/2025 11/02/25 | Price Changed | $590,000 | -1.7% | $253 / Sq Ft |
| 10/09/2025 10/09/25 | For Sale | $600,000 | -- | $258 / Sq Ft |
Purchase History
| Date | Type | Sale Price | Title Company |
|---|---|---|---|
| Interfamily Deed Transfer | -- | None Available | |
| Interfamily Deed Transfer | -- | First American Title Ins Co | |
| Warranty Deed | -- | Sutherland Title Co | |
| Interfamily Deed Transfer | -- | -- |
Mortgage History
| Date | Status | Loan Amount | Loan Type |
|---|---|---|---|
| Open | $342,000 | VA | |
| Closed | $265,564 | VA |
Source: UtahRealEstate.com
MLS Number: 2116629
APN: 14-082-0012
- 2489 Pierce Ave Unit Ground level
- 1180 24th St Unit 2
- 3290 Van Buren Ave
- 1332 36th St Unit Upper
- 872 25th St
- 2324 Quincy Ave
- 3554 Van Buren Ave
- 3580 Van Buren Ave
- 2205 Quincy Ave
- 3371 Quincy Ave Unit 3371
- 739 24th St Unit 2
- 3765 Harrison Blvd
- 1800 E Canyon Rd
- 985 Maple St
- 1450 Canyon Rd
- 528 29th St Unit 528 29th St
- 521 28th St Unit 521
- 1332 Millcreek Dr Unit 3
- 1298 Lorl Ln Unit 6
- 2535 Adams Ave
