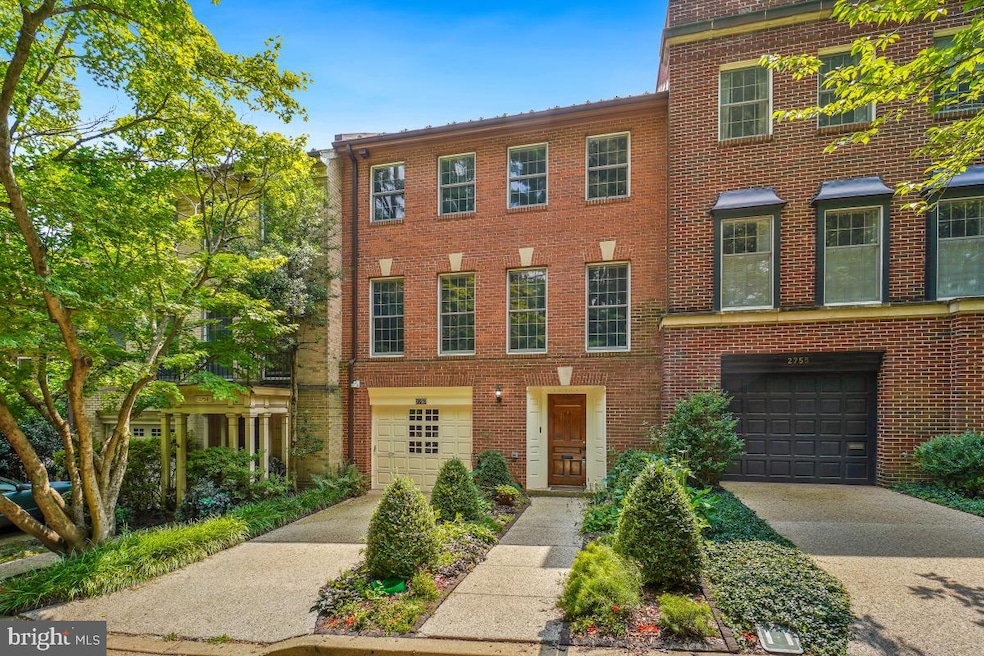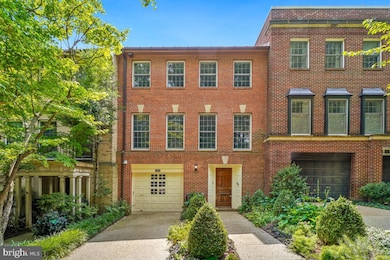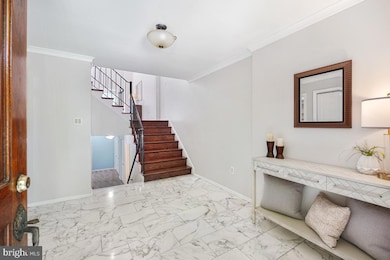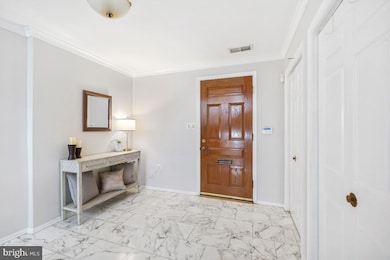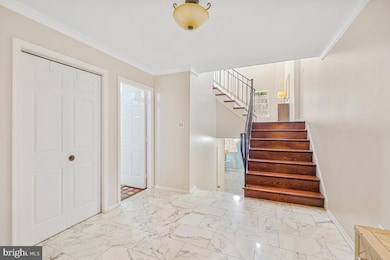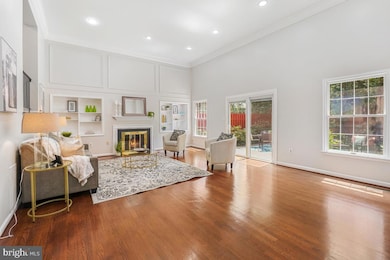2757 Unicorn Ln NW Washington, DC 20015
Barnaby Woods NeighborhoodEstimated payment $7,762/month
Highlights
- View of Trees or Woods
- Colonial Architecture
- Double Pane Windows
- Lafayette Elementary School Rated A-
- 1 Car Attached Garage
- Forced Air Heating and Cooling System
About This Home
Spacious Brick Front Townhome in Prime Northwest DC Location! Welcome to 2757 Unicorn Lane NW, a stunning brick front townhome offering over 2,800 square feet of beautifully designed living space across three levels. Featuring 3 bedrooms, 2 full and 2 half baths, and an attached garage, this residence delivers the ideal blend of comfort, style, and convenience in Chatsworth, one of Washington DC’s most desirable neighborhoods. Enter the spacious foyer onto classic carrara marble flooring- the entry level provides direct garage access, as well as a view to the impressive oak staircase ahead with classic iron railings. Take a few steps down from the foyer into a spacious family room complete with custom built-ins, a half bath, and a dedicated laundry area with abundant storage. The staircase to the main level impresses with a bright, open living room showcasing soaring two-story ceilings, elegant molding details, and a wood-burning fireplace. Glass doors open to a private terraced patio surrounded by brick courtyard walls and mature landscaping, and backs to common green space—perfect for entertaining or quiet relaxation. Overlooking the two-story living room, the dining area flows seamlessly into the upgraded eat-in kitchen, featuring granite countertops, custom cabinetry, a center island with breakfast bar, and generous space for casual dining. A second powder room is conveniently placed at the edge of the balcony overlook to the living room below, making the flow of these spaces very condusive for entertaining. The hardwood staircase opens to two level ceilings with a skylight, offering ample natural light as you progress upstairs to the bedroom level. The top level hosts three comfortable bedrooms and two full baths, including an expansive primary suite with double closets and a luxurious ensuite bath offering dual granite-topped vanities and built-in cabinetry for extra storage. Secondary bedrooms are equally inviting and oversized, and share a well-appointed hall bath. Set on a quiet street just steps to Rock Creek Park, close to major commuter routes, and public transit, this home delivers both urban accessibility and natural tranquility. Zoned for the highly regarded Lafayette Elementary, Deal Middle, and Jackson-Reed High Schools, this exceptional property offers a truly unmatched Chevy Chase lifestyle. Schedule your private tour today and experience why Unicorn Lane remains one of DC’s hidden gems!
Listing Agent
(301) 461-0693 team@darthomes.com RE/MAX Realty Group License #514678 Listed on: 08/08/2025

Townhouse Details
Home Type
- Townhome
Est. Annual Taxes
- $9,042
Year Built
- Built in 1978
Lot Details
- 2,080 Sq Ft Lot
HOA Fees
- $183 Monthly HOA Fees
Parking
- 1 Car Attached Garage
- Front Facing Garage
- Driveway
Home Design
- Colonial Architecture
- Brick Exterior Construction
- Shingle Roof
- Asphalt Roof
Interior Spaces
- 2,840 Sq Ft Home
- Property has 4 Levels
- Electric Fireplace
- Double Pane Windows
- Views of Woods
Kitchen
- Built-In Oven
- Cooktop
- Microwave
- Ice Maker
- Dishwasher
- Disposal
Bedrooms and Bathrooms
- 3 Bedrooms
Laundry
- Dryer
- Washer
Finished Basement
- Interior Basement Entry
- Garage Access
Schools
- Lafayette Elementary School
- Deal Junior High School
- Jackson-Reed High School
Utilities
- Forced Air Heating and Cooling System
- Humidifier
- Electric Water Heater
Listing and Financial Details
- Tax Lot 26
- Assessor Parcel Number 2345//0026
Community Details
Overview
- Association fees include common area maintenance, trash, snow removal
- Chatsworth HOA
- Chevy Chase Subdivision
Amenities
- Common Area
Pet Policy
- Pets Allowed
Map
Home Values in the Area
Average Home Value in this Area
Tax History
| Year | Tax Paid | Tax Assessment Tax Assessment Total Assessment is a certain percentage of the fair market value that is determined by local assessors to be the total taxable value of land and additions on the property. | Land | Improvement |
|---|---|---|---|---|
| 2025 | $9,319 | $1,186,180 | $504,500 | $681,680 |
| 2024 | $9,042 | $1,150,800 | $501,990 | $648,810 |
| 2023 | $8,304 | $1,060,900 | $468,290 | $592,610 |
| 2022 | $7,798 | $996,160 | $441,310 | $554,850 |
| 2021 | $7,599 | $970,310 | $434,550 | $535,760 |
| 2020 | $7,219 | $925,030 | $411,630 | $513,400 |
| 2019 | $7,023 | $901,090 | $399,130 | $501,960 |
| 2018 | $6,792 | $872,360 | $0 | $0 |
| 2017 | $6,619 | $851,190 | $0 | $0 |
| 2016 | $6,568 | $844,460 | $0 | $0 |
| 2015 | $6,373 | $821,190 | $0 | $0 |
| 2014 | $6,371 | $819,710 | $0 | $0 |
Property History
| Date | Event | Price | List to Sale | Price per Sq Ft |
|---|---|---|---|---|
| 10/03/2025 10/03/25 | Price Changed | $1,295,000 | -2.3% | $456 / Sq Ft |
| 08/22/2025 08/22/25 | Price Changed | $1,325,000 | -1.9% | $467 / Sq Ft |
| 08/08/2025 08/08/25 | For Sale | $1,350,000 | -- | $475 / Sq Ft |
Purchase History
| Date | Type | Sale Price | Title Company |
|---|---|---|---|
| Interfamily Deed Transfer | -- | None Available | |
| Deed | -- | -- | |
| Deed | -- | -- |
Source: Bright MLS
MLS Number: DCDC2211918
APN: 2345-0026
- 2759 Unicorn Ln NW
- 6702 Oregon Ave NW
- 2712 Unicorn Ln NW
- 2717 Tennyson St NW
- 6674 32nd St NW
- 6670 32nd St NW
- 2822 Rittenhouse St NW
- 6923 Western Ave NW
- 6116 30th St NW
- 7100 Western Ave
- 5865 Nebraska Ave NW
- 6201 Utah Ave NW
- 2833 Northampton St NW
- 3205 Cummings Ln
- 3118 Patterson St NW
- 3218 Quesada St NW
- 5900 32nd St NW
- 6709 Melville Place
- 3216 Patterson St NW
- 2921 Legation St NW
- 2729 Unicorn Ln NW
- 5747 27th St NW
- 6006 28th St NW
- 2706 Military Rd NW
- 5706 Nevada Ave NW
- 6608 14th St NW Unit 6608 14th St. NW
- 5603 Chevy Chase Pkwy NW
- 6600 Luzon Ave NW
- 5339 32nd St NW
- 3122 Brooklawn Terrace
- 6101 16th St NW
- 2248 Washington Ave Unit 102
- 2213 Washington Ave Unit 103
- 2208 Colston Dr Unit 302
- 1316 van Buren #Ll St NW Unit LOWER LEVEL
- 2312 Colston Dr Unit 201
- 2210 Washington Ave Unit 102A
- 2200 Washington Ave Unit Second floor
- 2314 E West Hwy
- 3215 Brooklawn Terrace
