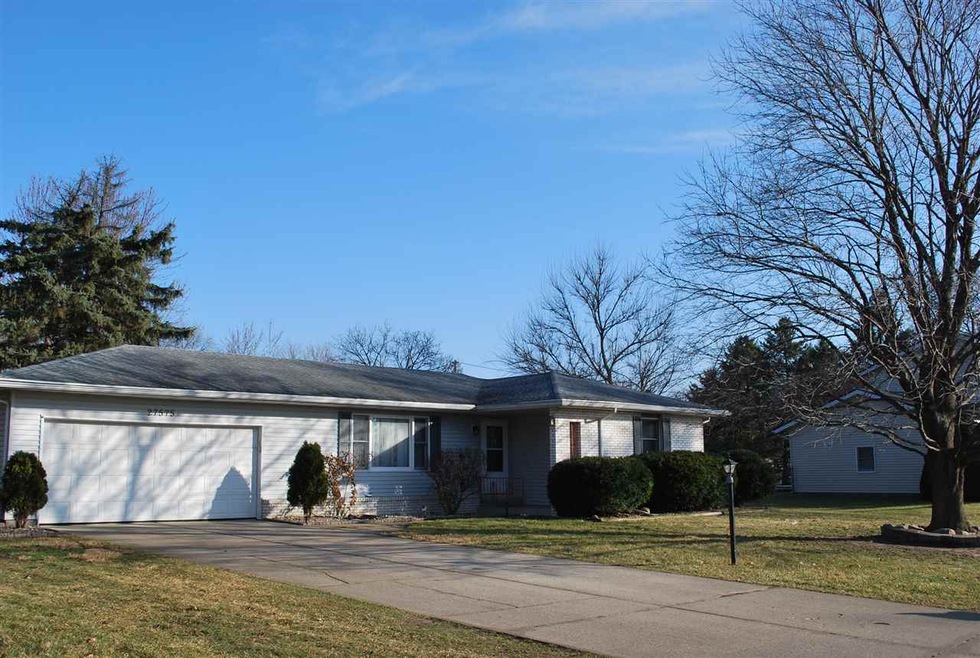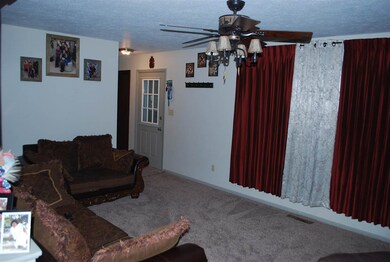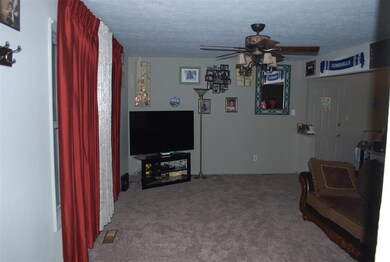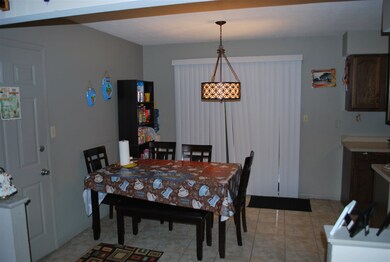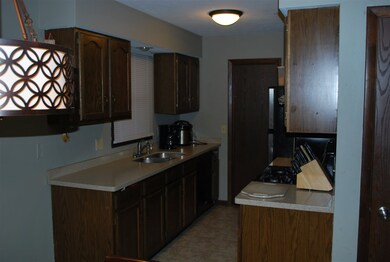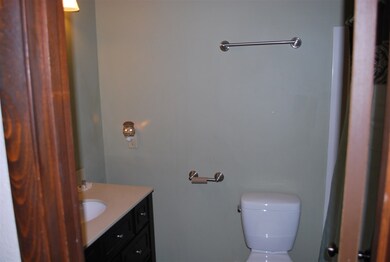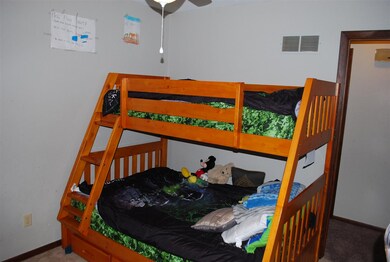
27575 Bittersweet Ln Elkhart, IN 46514
3
Beds
1.5
Baths
1,960
Sq Ft
0.5
Acres
Highlights
- Ranch Style House
- Central Air
- Level Lot
- 2 Car Attached Garage
About This Home
As of October 2018Enjoy this 3 bedroom, 1.5 bath ranch home in the north side of Elkhart with plenty of room. This home features main level laundry partially finished basement,2 car garage, fenced yard and more.
Home Details
Home Type
- Single Family
Est. Annual Taxes
- $1,349
Year Built
- Built in 1979
Lot Details
- 0.5 Acre Lot
- Lot Dimensions are 118x183
- Level Lot
Parking
- 2 Car Attached Garage
Home Design
- Ranch Style House
- Poured Concrete
- Vinyl Construction Material
Interior Spaces
- Partially Finished Basement
- Basement Fills Entire Space Under The House
Bedrooms and Bathrooms
- 3 Bedrooms
Utilities
- Central Air
- Heating System Uses Gas
- Well
- Septic System
Listing and Financial Details
- Assessor Parcel Number 20-02-19-127-016.000-026
Ownership History
Date
Name
Owned For
Owner Type
Purchase Details
Listed on
Aug 22, 2018
Closed on
Oct 12, 2018
Sold by
Funes Juan M Nasisi
Bought by
Schooley Scott A and Schooley Shawn R
Seller's Agent
Jaime Perez
Century 21 Circle
Buyer's Agent
Marty Fitch
Coldwell Banker Real Estate Group
List Price
$139,900
Sold Price
$136,900
Premium/Discount to List
-$3,000
-2.14%
Current Estimated Value
Home Financials for this Owner
Home Financials are based on the most recent Mortgage that was taken out on this home.
Estimated Appreciation
$108,366
Avg. Annual Appreciation
8.62%
Original Mortgage
$82,140
Interest Rate
4.5%
Mortgage Type
New Conventional
Purchase Details
Listed on
Feb 24, 2017
Closed on
Apr 14, 2017
Sold by
Guzman Erick L and Guzman Erica N
Bought by
Funes Juan M Nasisi
Seller's Agent
Jaime Perez
Century 21 Circle
Buyer's Agent
Jaime Perez
Century 21 Circle
List Price
$129,900
Sold Price
$129,000
Premium/Discount to List
-$900
-0.69%
Home Financials for this Owner
Home Financials are based on the most recent Mortgage that was taken out on this home.
Avg. Annual Appreciation
4.04%
Original Mortgage
$126,663
Interest Rate
4.87%
Mortgage Type
FHA
Purchase Details
Closed on
Jun 29, 2015
Sold by
Smitty 3 Llc
Bought by
Guzzman Erick L and Guzzman Erica N
Home Financials for this Owner
Home Financials are based on the most recent Mortgage that was taken out on this home.
Original Mortgage
$1,014,000
Interest Rate
3.86%
Mortgage Type
New Conventional
Purchase Details
Listed on
Sep 6, 2012
Closed on
Jan 17, 2013
Sold by
Smitty 3 Llc
Bought by
Guzman Erica N and Guzman Erick L
Seller's Agent
Tona Ambrosen
McKinnies Realty, LLC Elkhart
Buyer's Agent
Tona Ambrosen
McKinnies Realty, LLC Elkhart
List Price
$119,900
Sold Price
$108,000
Premium/Discount to List
-$11,900
-9.92%
Home Financials for this Owner
Home Financials are based on the most recent Mortgage that was taken out on this home.
Avg. Annual Appreciation
6.60%
Purchase Details
Closed on
Apr 25, 2012
Sold by
Elcose Federal Credit Union and Easterly Jerald Wayne
Bought by
Smitty 3 Llc
Purchase Details
Closed on
Dec 18, 2008
Sold by
Easterly Jerald W
Bought by
Easterly Kathy A
Similar Homes in Elkhart, IN
Create a Home Valuation Report for This Property
The Home Valuation Report is an in-depth analysis detailing your home's value as well as a comparison with similar homes in the area
Home Values in the Area
Average Home Value in this Area
Purchase History
| Date | Type | Sale Price | Title Company |
|---|---|---|---|
| Warranty Deed | -- | Hamilton National Title Llc | |
| Warranty Deed | -- | Metropolitan Title | |
| Warranty Deed | -- | Metropolitan Title | |
| Contract Of Sale | $108,000 | Meridian Title Corp | |
| Sheriffs Deed | $62,000 | None Available | |
| Commissioners Deed | -- | None Available |
Source: Public Records
Mortgage History
| Date | Status | Loan Amount | Loan Type |
|---|---|---|---|
| Open | $101,000 | New Conventional | |
| Closed | $82,140 | New Conventional | |
| Previous Owner | $126,663 | FHA | |
| Previous Owner | $25,000 | Credit Line Revolving | |
| Previous Owner | $1,014,000 | New Conventional | |
| Previous Owner | $25,000 | Unknown |
Source: Public Records
Property History
| Date | Event | Price | Change | Sq Ft Price |
|---|---|---|---|---|
| 10/12/2018 10/12/18 | Sold | $136,900 | 0.0% | $70 / Sq Ft |
| 09/12/2018 09/12/18 | Pending | -- | -- | -- |
| 09/11/2018 09/11/18 | Price Changed | $136,900 | -2.1% | $70 / Sq Ft |
| 08/22/2018 08/22/18 | For Sale | $139,900 | +8.4% | $71 / Sq Ft |
| 04/14/2017 04/14/17 | Sold | $129,000 | -0.7% | $66 / Sq Ft |
| 03/05/2017 03/05/17 | Pending | -- | -- | -- |
| 02/24/2017 02/24/17 | For Sale | $129,900 | +20.3% | $66 / Sq Ft |
| 01/17/2013 01/17/13 | Sold | $108,000 | -9.9% | $96 / Sq Ft |
| 01/07/2013 01/07/13 | Pending | -- | -- | -- |
| 09/06/2012 09/06/12 | For Sale | $119,900 | -- | $107 / Sq Ft |
Source: Indiana Regional MLS
Tax History Compared to Growth
Tax History
| Year | Tax Paid | Tax Assessment Tax Assessment Total Assessment is a certain percentage of the fair market value that is determined by local assessors to be the total taxable value of land and additions on the property. | Land | Improvement |
|---|---|---|---|---|
| 2024 | $1,472 | $213,900 | $21,200 | $192,700 |
| 2022 | $1,472 | $174,400 | $21,200 | $153,200 |
| 2021 | $1,125 | $174,900 | $21,200 | $153,700 |
| 2020 | $1,468 | $167,200 | $21,200 | $146,000 |
| 2019 | $1,222 | $148,000 | $21,200 | $126,800 |
| 2018 | $1,230 | $144,300 | $22,400 | $121,900 |
| 2017 | $1,157 | $136,000 | $22,400 | $113,600 |
| 2016 | $1,027 | $127,500 | $22,400 | $105,100 |
| 2014 | $894 | $111,400 | $22,400 | $89,000 |
| 2013 | $904 | $107,900 | $22,400 | $85,500 |
Source: Public Records
Agents Affiliated with this Home
-
Jaime Perez

Seller's Agent in 2018
Jaime Perez
Century 21 Circle
(574) 293-2121
189 Total Sales
-
Marty Fitch

Buyer's Agent in 2018
Marty Fitch
Coldwell Banker Real Estate Group
(574) 215-2431
60 Total Sales
-
Tona Ambrosen
T
Seller's Agent in 2013
Tona Ambrosen
McKinnies Realty, LLC Elkhart
(574) 596-1394
66 Total Sales
Map
Source: Indiana Regional MLS
MLS Number: 201707474
APN: 20-02-19-127-016.000-026
Nearby Homes
- 27398 Bittersweet Ln
- 27458 Bison Ridge
- 27442 Bison Ridge
- 52220 Country Acres Dr
- 52400 Country Acres Dr
- 52401 County Road 7
- 51948 Winding Waters Ln N
- 26812 Stoney Creek Dr
- lot 2 Waters Edge Dr
- 26805 Stoney Creek Dr
- 26804 Sweetwater Way
- 51272 County Road 7
- 51111 Stratford Ct
- 51098 Creek Haven Dr
- 26546 Roseland Rd
- VL Courtyard Ln
- 51115 Shady Ln
- 00000 Courtyard Ln
- 26966 Heather Ln
- 51304 N Shore Dr
