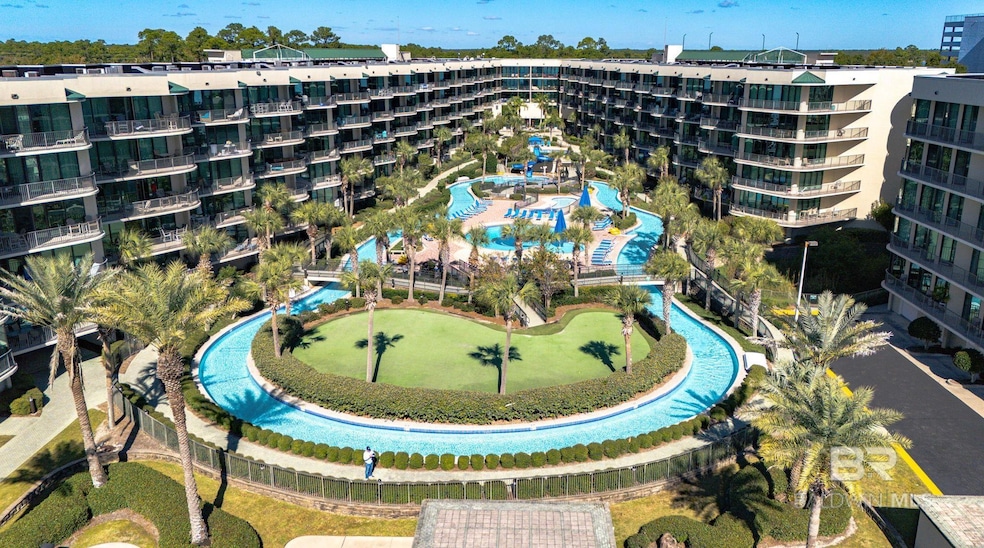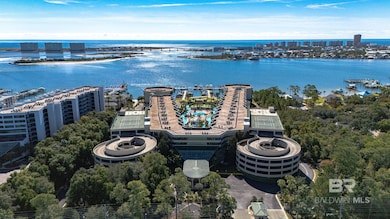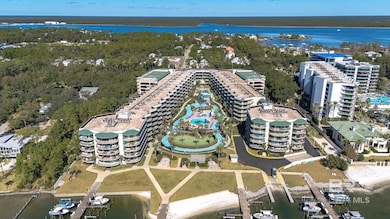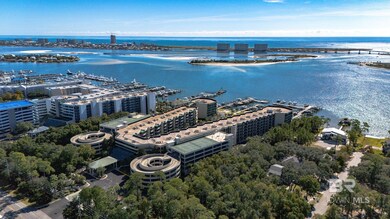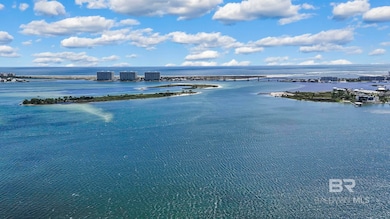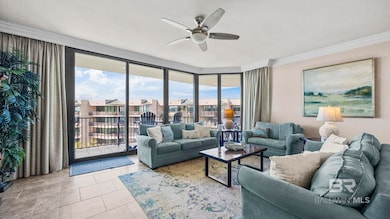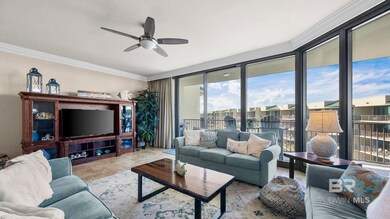Phoenix on the Bay 27580 Canal Rd Unit 1526 Floor 5 Orange Beach, AL 36561
Estimated payment $6,431/month
Highlights
- Assigned Boat Slip
- Property Fronts a Bay or Harbor
- No Units Above
- Lazy River
- Fitness Center
- Jetted Tub in Primary Bathroom
About This Home
Come view this sought-after boating complex in Orange Beach. This is a 3 Bedroom 3-bath, beautifully furnished unit, and includes smooth Ceilings, Granite Throughout, Stainless Steel Appliances, a Wet Bar with Ice Maker, and a Nest Thermostat. The Primary Suite has a King Size Bed with a Pull-Out Sofa Seating Area. The Primary bath has a Jetted Tub with a Separate Shower and Dual vanities. Each bedroom has a Queen-sized bed with a Private Bath. The Large Private Balcony Features Superior Adirondack Style Poly Furniture with Stainless Hardware. Enjoy a Perfect View of the Pools, Putting Green, Marina, and Terry Cove. Your Covered Parking is Just Steps from Your Front Door! There is a 6 X 8 Ft storage unit with shelving. The Substantial Greenspaces, Tropical Lush Landscaping, Resort-sized pools, Lazy River, Corkscrew Waterslide, and Elite Performance Fitness Center are the Nicest Amenities Available. Conveniently located minutes from beaches, marinas, Luxury Shopping, and world-class restaurants. 40 ft boat slip, 16k lift set up for V Hull or Tri-tune included, but not installed at this time. This unit has never been rented from the current owner. Buyer to verify all information during due diligence.
Listing Agent
RE/MAX of Orange Beach Brokerage Phone: 251-752-1279 Listed on: 11/14/2025

Property Details
Home Type
- Condominium
Est. Annual Taxes
- $2,673
Year Built
- Built in 2003
Lot Details
- No Units Above
- Landscaped
HOA Fees
- $1,200 Monthly HOA Fees
Home Design
- Entry on the 5th floor
- Reinforced Concrete Foundation
Interior Spaces
- 1,787 Sq Ft Home
- 1-Story Property
- Wet Bar
- High Ceiling
- Ceiling Fan
- Combination Kitchen and Living
- Storage
- Stacked Washer and Dryer
- Tile Flooring
Kitchen
- Electric Range
- Microwave
- Dishwasher
- Disposal
Bedrooms and Bathrooms
- 3 Bedrooms
- Walk-In Closet
- 3 Full Bathrooms
- Jetted Tub in Primary Bathroom
- Separate Shower
Home Security
Parking
- Covered Parking
- Parking Lot
Accessible Home Design
- Accessible Bathroom
Outdoor Features
- Assigned Boat Slip
Schools
- Orange Beach Elementary School
- Orange Beach Middle School
- Orange Beach High School
Utilities
- Central Air
- Heating Available
- Internet Available
- Cable TV Available
Listing and Financial Details
- Assessor Parcel Number 6502120000100.000.944A
Community Details
Overview
- Association fees include management, cable TV, common area insurance, ground maintenance, custodial services, pest control, recreational facilities, security, trash, water/sewer
- 163 Units
- Community features wheelchair access
Amenities
- Community Barbecue Grill
- Meeting Room
Recreation
- Community Spa
Security
- Resident Manager or Management On Site
- Fire and Smoke Detector
Map
About Phoenix on the Bay
Home Values in the Area
Average Home Value in this Area
Property History
| Date | Event | Price | List to Sale | Price per Sq Ft | Prior Sale |
|---|---|---|---|---|---|
| 11/14/2025 11/14/25 | For Sale | $950,000 | +53.7% | $532 / Sq Ft | |
| 03/05/2021 03/05/21 | Sold | $618,000 | +0.5% | $346 / Sq Ft | View Prior Sale |
| 02/21/2021 02/21/21 | Pending | -- | -- | -- | |
| 02/18/2021 02/18/21 | For Sale | $615,000 | +40.4% | $344 / Sq Ft | |
| 02/28/2018 02/28/18 | Sold | $438,000 | -2.6% | $245 / Sq Ft | View Prior Sale |
| 01/18/2018 01/18/18 | Pending | -- | -- | -- | |
| 11/20/2017 11/20/17 | For Sale | $449,900 | +15.4% | $252 / Sq Ft | |
| 08/21/2014 08/21/14 | Sold | $390,000 | 0.0% | $218 / Sq Ft | View Prior Sale |
| 07/22/2014 07/22/14 | Pending | -- | -- | -- | |
| 10/03/2013 10/03/13 | For Sale | $390,000 | -- | $218 / Sq Ft |
Source: Baldwin REALTORS®
MLS Number: 388085
- 27580 Canal Rd Unit 1233
- 27580 Canal Rd Unit 1511
- 27580 Canal Rd Unit 1322
- 27580 Canal Rd Unit 1425
- 27580 Canal Rd Unit 1429
- 27580 Canal Rd Unit 1431
- 27580 Canal Rd Unit 1112
- 27580 Canal Rd Unit 1411
- 27580 Canal Rd Unit 5CR29
- 27580 Canal Rd Unit 1210
- 27580 Canal Rd Unit 1414O
- 27580 Canal Rd Unit 1423
- 27582 Canal Rd Unit 2513
- 27582 Canal Rd Unit 2310
- 27582 Canal Rd Unit 2211
- 27582 Canal Rd Unit 2413
- 27582 Canal Rd Unit 2411
- 27582 Canal Rd Unit 2611
- 27582 Canal Rd Unit 2110
- 0 Tiger Brown Ave Unit 12 383284
- 27580 Canal Rd Unit 1104
- 4701 Avenue D
- 27800 Canal Rd Unit ID1308691P
- 27282 Canal Rd Unit 305
- 4532 Walker Key Blvd Unit F-1
- 4481 Walker Key Blvd Unit A1
- 26960 Spyglass Dr
- 4808 Sherri Ln
- 26676 Canal Rd
- 28103 Perdido Beach Blvd Unit ID1268873P
- 28103 Perdido Beach Blvd Unit ID1266367P
- 28103 Perdido Beach Blvd Unit ID1266842P
- 28103 Perdido Beach Blvd Unit ID1268136P
- 27100 Perdido Beach Blvd Unit ID1266889P
- 27100 Perdido Beach Blvd Unit ID1268885P
- 26802 Perdido Beach Blvd Unit ID1267822P
- 28760 Perdido Beach Blvd Unit ID1267960P
- 28835 Perdido Beach Blvd Unit 206
- 25925 Canal Rd Unit ID1340104P
- 26350 Perdido Beach Blvd Unit ID1265934P
