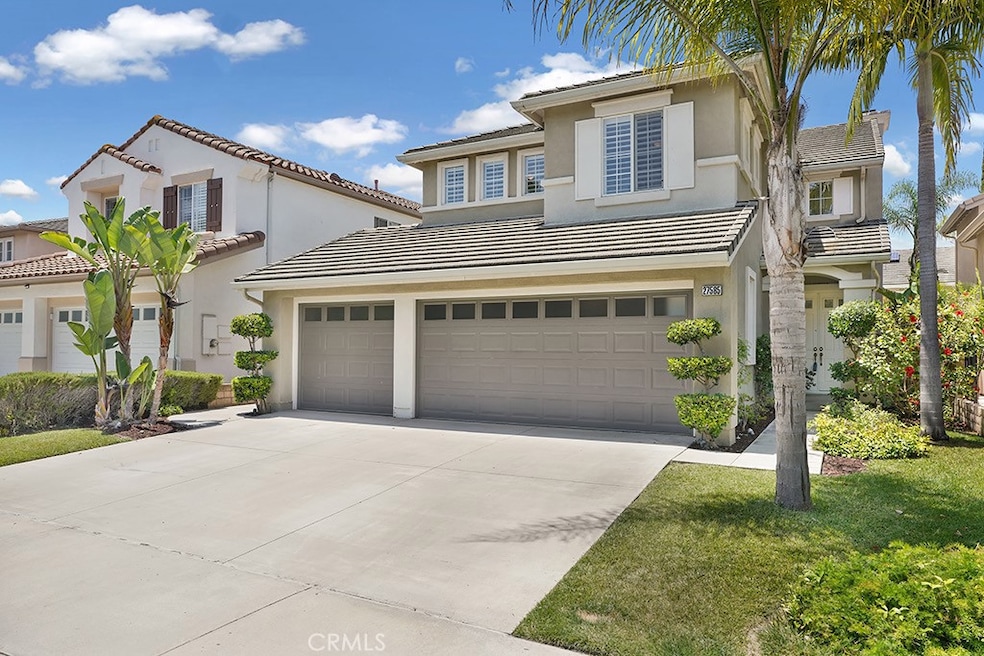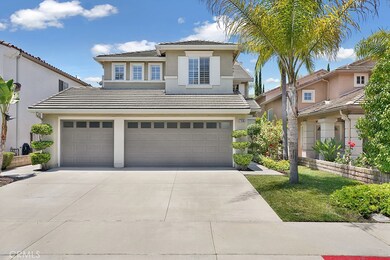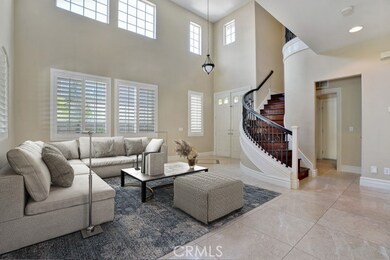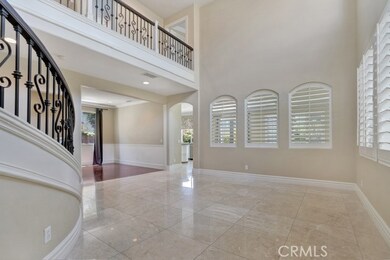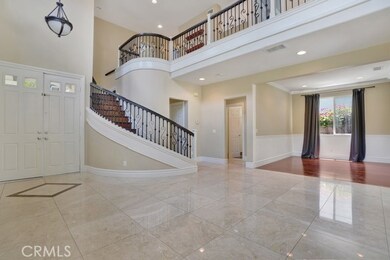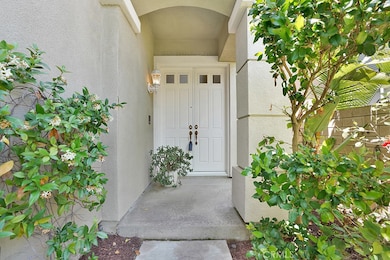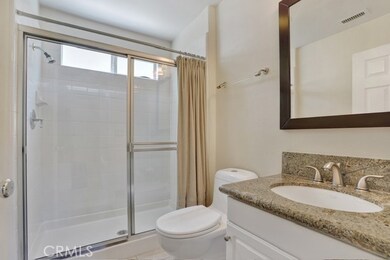27585 Rosebud Way Laguna Niguel, CA 92677
San Joaquin Hills NeighborhoodHighlights
- 24-Hour Security
- Spa
- Wood Flooring
- Laguna Niguel Elementary Rated A
- Viking Appliances
- Main Floor Bedroom
About This Home
Model perfect, Upgraded... This gorgeous luxury home located in Laguna Niguel’s prestigious 24 hour guard gated community of San Joaquin Hills features a spacious floor plan, Nestled on a single-loaded street this elegant home reflects thoughtful planning, timeless quality, and exquisite taste throughout. The main level features an entryway boasting 24” marble, leading into a formal living room with Brazilian Cherry hardwood flooring (not engineered). Adjacent to the living room you’ll find a formal dining room complete with wainscoting. The family room is ready for you to relax, or for entertaining with the cozy brick fireplace and custom wrought iron. The gourmet kitchen with breakfast area boasts a stainless steel Viking range, travertine backsplash, and recessed lighting. Throughout the home, you will enjoy your 4- 1⁄2” Plantation shutters and Restoration Hardware fixtures. On the gorgeous stairwell you will find custom wrought iron ballisters, wood skirt trim, with Brazilian Cherry hardwood that extends throughout the entire 2nd level. All upstairs bedrooms boast custom closets! There is plenty of room to relax and rejuvenate in your spacious and luxurious master bedroom, complete with a richly appointed bath with marble flooring, shower, and sink. Plenty of room outdoors for entertaining with your hardscape and grassy area. Your 3-car garage has epoxy flooring, & storage!The exceptional community of San Joaquin Hills offers 2 resort style pools and spa, a gated playground and basketball court. Just a short drive to stunning sunny beaches, luxury resorts and spas, world class designer shopping, top restaurants and championship golf courses. Assigned schools include high ranking schools.
Listing Agent
Realty One Group West Brokerage Phone: 949-300-4388 License #01338443 Listed on: 08/08/2025

Home Details
Home Type
- Single Family
Est. Annual Taxes
- $8,853
Year Built
- Built in 2002
Lot Details
- 4,619 Sq Ft Lot
- Sprinkler System
Parking
- 3 Car Direct Access Garage
- Parking Available
- Front Facing Garage
- Two Garage Doors
Home Design
- Entry on the 1st floor
Interior Spaces
- 2,396 Sq Ft Home
- 2-Story Property
- Built-In Features
- High Ceiling
- Recessed Lighting
- Plantation Shutters
- Window Screens
- Family Room with Fireplace
- Family Room Off Kitchen
- Living Room
- Formal Dining Room
- Fire and Smoke Detector
- Laundry Room
- Attic
Kitchen
- Breakfast Area or Nook
- Open to Family Room
- Eat-In Kitchen
- Electric Oven
- Gas Cooktop
- Dishwasher
- Viking Appliances
- Kitchen Island
- Quartz Countertops
Flooring
- Wood
- Stone
Bedrooms and Bathrooms
- 5 Bedrooms | 1 Main Level Bedroom
- Walk-In Closet
- 3 Full Bathrooms
Outdoor Features
- Spa
- Exterior Lighting
Schools
- Laguna Niguel Elementary School
- Aliso Viejo Middle School
- Aliso Niguel High School
Utilities
- Central Heating and Cooling System
- Gas Water Heater
Listing and Financial Details
- Security Deposit $10,000
- Rent includes association dues
- 12-Month Minimum Lease Term
- Available 8/22/25
- Tax Lot 76
- Tax Tract Number 15962
- Assessor Parcel Number 63663217
Community Details
Overview
- Property has a Home Owners Association
- Glencove Subdivision
Recreation
- Sport Court
- Community Pool
- Community Spa
Pet Policy
- Limit on the number of pets
- Pet Size Limit
- Pet Deposit $500
Additional Features
- Community Barbecue Grill
- 24-Hour Security
Map
Source: California Regional Multiple Listing Service (CRMLS)
MLS Number: OC25177353
APN: 636-632-17
- 27591 Kathy Ct
- 25122 Black Horse Ln
- 27541 Manor Hill Rd
- 25191 Rockridge Rd
- 25186 Via Las Palmas
- 27941 Loretha Ln
- 25281 Derbyhill Dr
- 27982 Via Del Agua Unit 300
- 25271 Via Acapulco
- 27351 Ryan Dr
- 27452 Newporter Way
- 25246 San Michele
- 25081 Leucadia St Unit F
- 24516 Donna Dr
- 27101 Shenandoah Dr
- 25072 Leucadia St Unit E
- 24392 Madonna Ct
- 24541 Mando Dr
- 28187 La Gallina
- 27234 Ryan Dr
- 27731 Daisyfield Dr
- 25186 Via Las Palmas
- 25151 Via Azul
- 27975 Loretha Ln
- 25236 Via Catalina
- 25271 Via Acapulco
- 25061 Calle Playa Unit H
- 28102 Caldaro
- 28193 Via Luis Unit 250
- 25102 Camino Del Mar Unit I
- 28188 Moulton Pkwy
- 24459 Howes Dr
- 28271 Via Fierro
- 24455 Via Pansa Viaduct
- 28312 Rancho Cristiano
- 24212 Davida
- 24314 El Pilar
- 28351 La Bajada
- 28391 Sheridan Dr
- 27930 Cabot Rd
