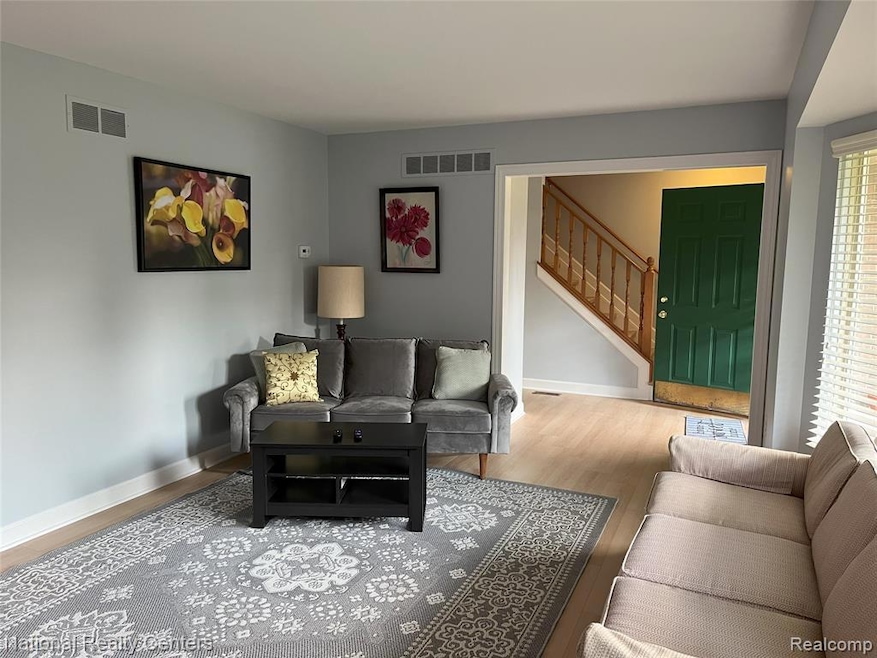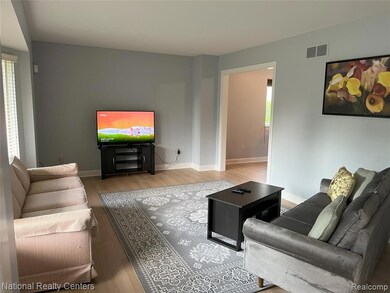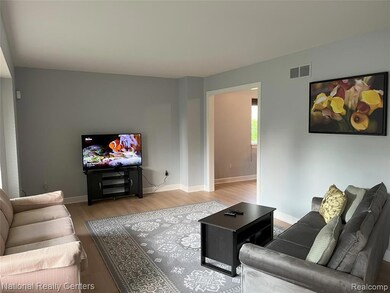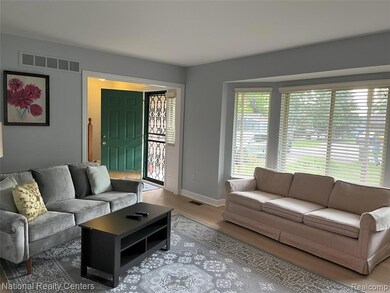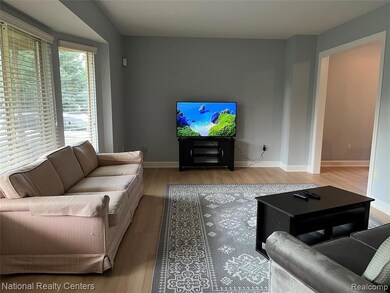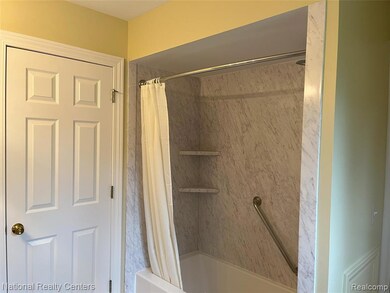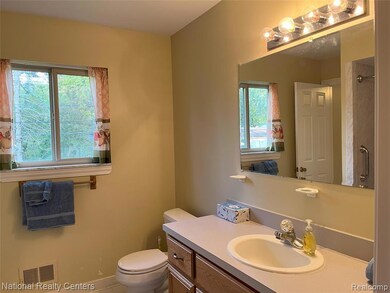2759 Dearborn Ave Rochester Hills, MI 48309
3
Beds
2
Baths
1,420
Sq Ft
9,148
Sq Ft Lot
Highlights
- Colonial Architecture
- 2 Car Attached Garage
- Dogs and Cats Allowed
- No HOA
- Forced Air Heating System
About This Home
FULLY FURNISHED stunning 3-bedroom, 2.0 full bath colonial home located in Highly Sought-After Rochester Hills! This beautiful home offers Fully equipped Kitchen with lots of cabinets and pantry, Large living room with beautiful interiors, Formal Dining area. Upstairs Master suit and two additional bedrooms. Enjoy fully finished basement. All appliances included. Enjoy large private backyard with huge brand-new deck along with Gas Grill and patio furniture. Lawn maintenance and snow removal included. This property is situated in friendly neighborhood, and a short distance to many restaurants, shopping.
Home Details
Home Type
- Single Family
Est. Annual Taxes
- $1,489
Year Built
- Built in 1994
Lot Details
- 9,148 Sq Ft Lot
- Lot Dimensions are 80x117
Parking
- 2 Car Attached Garage
Home Design
- Colonial Architecture
- Vinyl Construction Material
Interior Spaces
- 1,420 Sq Ft Home
- 2-Story Property
- Basement
Bedrooms and Bathrooms
- 3 Bedrooms
- 2 Full Bathrooms
Location
- Ground Level
Utilities
- Forced Air Heating System
- Heating System Uses Natural Gas
Listing and Financial Details
- Security Deposit $4,260
- 12 Month Lease Term
- Application Fee: 50.00
- Assessor Parcel Number 1528402109
Community Details
Overview
- No Home Owners Association
- Suprvrs Rep Of Glidewell Subdivision
Pet Policy
- Dogs and Cats Allowed
- Breed Restrictions
- The building has rules on how big a pet can be within a unit
Map
Source: Realcomp
MLS Number: 20251050249
APN: 15-28-402-109
Nearby Homes
- 2658 Simpson Dr
- 2607 Dearborn Ave
- 2579 Dearborn Ave
- 2533 Hartline Dr
- 2289 Rochelle Park Dr Unit AA123
- 2283 Crystal Dr Unit Z38
- 0000 Auburn
- 2201 Siboney Ct
- 2196 Willow Leaf Dr
- 3226 Fantail Dr Unit 12
- 2191 Rochelle Park Dr Unit 63
- 2137 Crystal Dr Unit S2
- 700 Woodfield Way
- 3110 Raffler Dr
- 156 W Auburn Rd
- 3093 Raffler Dr
- 2352 Cumberland Rd
- 2009 Logan Dr
- 2032 Breckenridge Ct Unit 9
- 2028 Breckenridge Ct Unit 10
- 2251 Crystal Dr
- 2958 Alexander St
- 2800 Overlook Dr
- 930 W Auburn Rd
- 2566 Harrington Rd
- 1931 Allenway Ct
- 2208 Cumberland Rd
- 1570 Streamwood Ct Unit B8
- 1567 Streamwood Ct Unit P55
- 2179 Lagoon Dr
- 2179 Lagoon Dr Unit 19
- 221 Torrent Ct
- 2450 Norfolk
- 1850 Ludgate Ln
- 3365 Bathurst Ave
- 6768 Merrick Dr Unit 12
- 250 Hampton Cir
- 1560 Meadow Side Dr
- 1550 Meadow Side Dr Unit 187
- 2900 W Hamlin Rd
