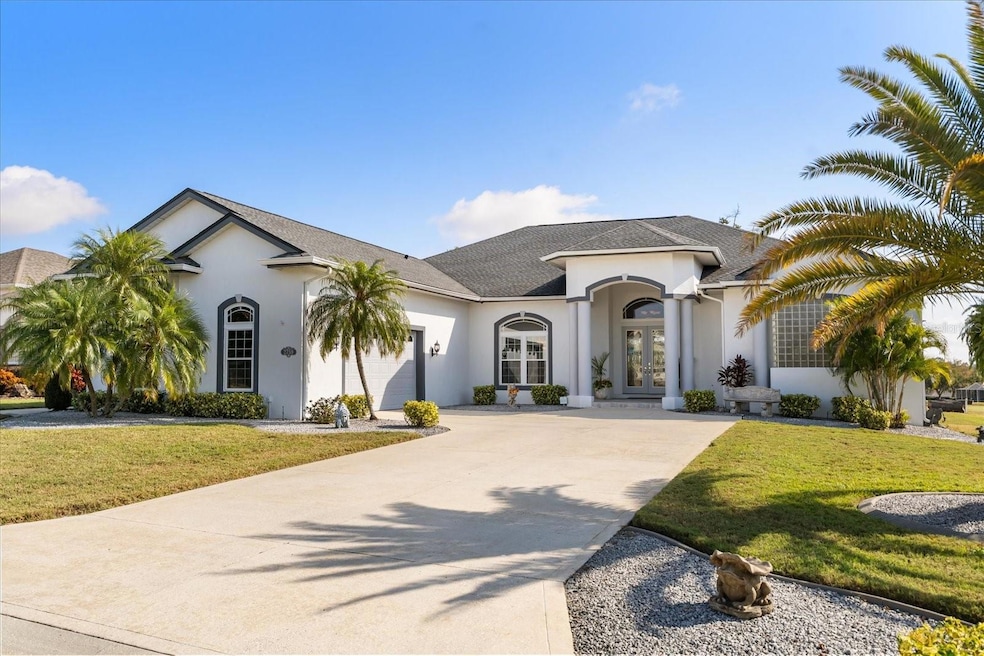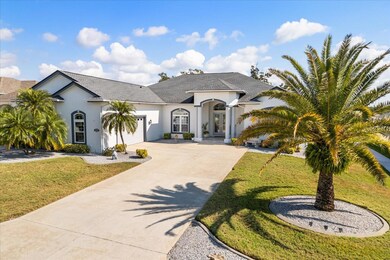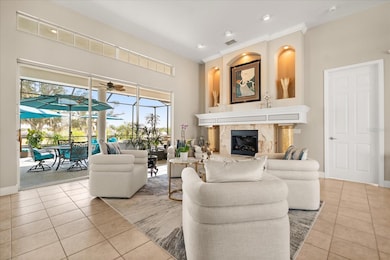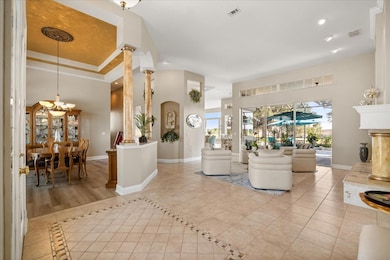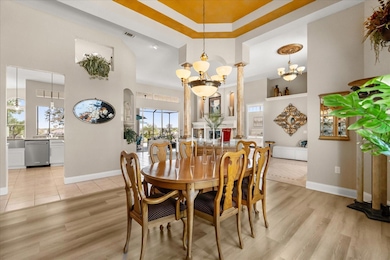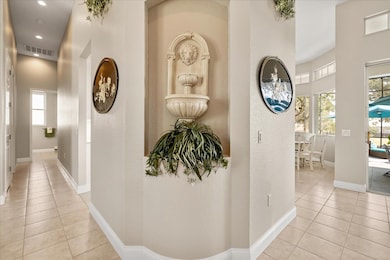2759 Huntington Hills Dr Lakeland, FL 33810
Estimated payment $3,957/month
Highlights
- On Golf Course
- Fishing Pier
- Fitness Center
- Lincoln Avenue Academy Rated A-
- Boat Ramp
- Gated Community
About This Home
Stunning EXECUTIVE HOME on a premium lot with SERENE GOLF COURSE VIEWS in one of Lakeland’s premier gated golf communities – Huntington Hills. Nestled on a 0.3-acre lot, with manicured landscaping around, and custom built with high end design finishes, this home is truly one of the most beautiful estates in the area! This 3 bedroom, 2 bathroom home, with a 35' X 22' 2-car garage and plenty of storage space, shows like a model - featuring new luxury vinyl flooring in certain rooms, 11’ and 12’ ft ceilings throughout the home, a split floor plan with the owner’s retreat on one side of the home for privacy, and generous living areas complete with a grand entryway that introduces the home’s refined style and showcases stunning views of the outdoor space. The OPEN CONCEPT layout includes a formal dining room, a living room and a generous family room that flows seamlessly into the kitchen with a breakfast nook. Newly installed double hung and picture windows showcase peaceful views and enhance the bright, elegant feel of the home. At the heart of the home is a 2024 CUSTOM BUILT CHEF-INSPIRED KITCHEN featuring 42” solid wood custom cabinets with a built-in lift for a mixer and under cabinet lighting, QUARTZITE COUNTERS and an oversized WATERFALL ISLAND with a pop-up USB outlet, marble backsplash, 36”stainless farmhouse sink with a touchless faucet, and TOP-OF-THE-LINE stainless appliances including a KitchenAid warming drawer and a large capacity Whirlpool refrigerator. The spacious primary suite is a private retreat with French doors leading to the lanai, a tray ceiling and two walk-in closets, complete with custom shelving. The en-suite bathroom offers a spa-like experience with dual vanities, a walk-through shower and a soaking tub. Two additional generous sized bedrooms and a full secondary bathroom with quartzite countertop and a backlit anti-fog mirror, are located on the opposite side of the home, providing comfortable separation and privacy for guests or family members. The oversized laundry room offers exceptional functionality with new custom cabinetry, granite counters, a stainless undermount sink, a second stainless refrigerator and a Maytag Bravos washer/dryer set. The private outdoor space is an entertainer's dream, with an extended and recently rescreened enclosed patio with a 12’ ceiling and poly-coated flooring, overlooking the golf course and showcasing a fireplace, an outdoor kitchen equipped with a KitchenAid grill and a built-in refrigerator, and new ceiling fans. Major updates also include a 2022 ROOF, 2025 windows, and a whole house warranty until February 2029. Residents of Huntington Hills enjoy a LOW HOA and access to a clubhouse, pool, restaurant, bar, and an 18-hole golf course with optional memberships. Additional amenities include a park, lake, large dock, and boat launch, offering a variety of outdoor recreation opportunities. The home’s prime location offers quick access to numerous shopping and dining options including Publix, Walmart, Hunt Fountain Park, Lakeland Square Mall, and the Shoppes of Lakeland as well as major roadways, airports, and celebrated Central Florida attractions. Schedule your private showing today! **This house comes with a REDUCED RATE through the seller's preferred lender. This is a lender-paid rate buydown that reduces the buyer's interest rate and monthly payment.**
Listing Agent
KELLER WILLIAMS REALTY AT THE PARKS Brokerage Phone: 407-629-4420 License #3275393 Listed on: 11/20/2025

Co-Listing Agent
KELLER WILLIAMS REALTY AT THE PARKS Brokerage Phone: 407-629-4420 License #3306687
Home Details
Home Type
- Single Family
Est. Annual Taxes
- $5,554
Year Built
- Built in 2004
Lot Details
- 0.39 Acre Lot
- On Golf Course
- Cul-De-Sac
- East Facing Home
- Mature Landscaping
- Private Lot
- Oversized Lot
- Irrigation Equipment
HOA Fees
- $67 Monthly HOA Fees
Parking
- 2 Car Attached Garage
- Oversized Parking
- Side Facing Garage
- Epoxy
- Garage Door Opener
- Driveway
- Golf Cart Garage
Property Views
- Golf Course
- Woods
Home Design
- Turnkey
- Slab Foundation
- Shingle Roof
- Block Exterior
- Stucco
Interior Spaces
- 2,897 Sq Ft Home
- Open Floorplan
- Crown Molding
- Tray Ceiling
- Cathedral Ceiling
- Ceiling Fan
- Non-Wood Burning Fireplace
- Decorative Fireplace
- Electric Fireplace
- Window Treatments
- French Doors
- Sliding Doors
- Great Room
- Living Room with Fireplace
- Formal Dining Room
- Inside Utility
- Utility Room
- Attic
Kitchen
- Breakfast Room
- Eat-In Kitchen
- Dinette
- Built-In Oven
- Cooktop with Range Hood
- Microwave
- Dishwasher
- Solid Surface Countertops
- Farmhouse Sink
- Disposal
Flooring
- Carpet
- Laminate
- Ceramic Tile
- Luxury Vinyl Tile
Bedrooms and Bathrooms
- 3 Bedrooms
- Primary Bedroom on Main
- Split Bedroom Floorplan
- Walk-In Closet
- 2 Full Bathrooms
- Soaking Tub
Laundry
- Laundry Room
- Dryer
- Washer
Outdoor Features
- Fishing Pier
- Access To Lake
- Boat Ramp
- Powered Boats Permitted
- Covered Patio or Porch
- Outdoor Fireplace
- Outdoor Grill
- Rain Gutters
Schools
- Dr. N. E Roberts Elementary School
- Kathleen Middle School
- Kathleen High School
Utilities
- Central Heating and Cooling System
- Heat Pump System
- Thermostat
- Electric Water Heater
- Cable TV Available
Listing and Financial Details
- Visit Down Payment Resource Website
- Tax Lot 51
- Assessor Parcel Number 23-27-22-007499-000510
Community Details
Overview
- Optional Additional Fees
- Association fees include pool, escrow reserves fund, recreational facilities
- Moe Mercurio Association, Phone Number (319) 231-8631
- Visit Association Website
- Huntington Hills Ph 03 Subdivision
- Association Owns Recreation Facilities
- The community has rules related to building or community restrictions, deed restrictions, allowable golf cart usage in the community, no truck, recreational vehicles, or motorcycle parking
Amenities
- Restaurant
- Clubhouse
Recreation
- Golf Course Community
- Tennis Courts
- Pickleball Courts
- Recreation Facilities
- Fitness Center
- Community Pool
- Community Spa
- Park
- Dog Park
Security
- Gated Community
Map
Home Values in the Area
Average Home Value in this Area
Tax History
| Year | Tax Paid | Tax Assessment Tax Assessment Total Assessment is a certain percentage of the fair market value that is determined by local assessors to be the total taxable value of land and additions on the property. | Land | Improvement |
|---|---|---|---|---|
| 2025 | $5,554 | $432,995 | -- | -- |
| 2024 | $6,943 | $420,792 | $100,000 | $320,792 |
| 2023 | $6,943 | $532,448 | $98,000 | $434,448 |
| 2022 | $3,960 | $303,985 | $0 | $0 |
| 2021 | $3,994 | $295,131 | $0 | $0 |
| 2020 | $3,947 | $291,056 | $0 | $0 |
| 2018 | $3,263 | $236,933 | $0 | $0 |
| 2017 | $3,182 | $232,060 | $0 | $0 |
| 2016 | $3,142 | $227,287 | $0 | $0 |
| 2015 | $2,841 | $225,707 | $0 | $0 |
| 2014 | $3,017 | $223,916 | $0 | $0 |
Property History
| Date | Event | Price | List to Sale | Price per Sq Ft | Prior Sale |
|---|---|---|---|---|---|
| 11/20/2025 11/20/25 | For Sale | $649,000 | +10.3% | $224 / Sq Ft | |
| 05/27/2022 05/27/22 | Sold | $588,350 | -1.0% | $203 / Sq Ft | View Prior Sale |
| 04/21/2022 04/21/22 | Pending | -- | -- | -- | |
| 04/06/2022 04/06/22 | For Sale | $594,500 | +60.7% | $205 / Sq Ft | |
| 10/31/2019 10/31/19 | Sold | $370,000 | -3.6% | $128 / Sq Ft | View Prior Sale |
| 09/24/2019 09/24/19 | Pending | -- | -- | -- | |
| 07/26/2019 07/26/19 | Price Changed | $383,900 | -1.0% | $133 / Sq Ft | |
| 06/20/2019 06/20/19 | For Sale | $387,900 | 0.0% | $134 / Sq Ft | |
| 05/13/2019 05/13/19 | Pending | -- | -- | -- | |
| 05/09/2019 05/09/19 | Price Changed | $387,900 | +39.6% | $134 / Sq Ft | |
| 05/09/2019 05/09/19 | For Sale | $277,900 | -- | $96 / Sq Ft |
Purchase History
| Date | Type | Sale Price | Title Company |
|---|---|---|---|
| Warranty Deed | $588,400 | Capstone Title | |
| Warranty Deed | $370,000 | Golden Rule Title Llc | |
| Warranty Deed | $329,300 | -- |
Mortgage History
| Date | Status | Loan Amount | Loan Type |
|---|---|---|---|
| Previous Owner | $253,900 | New Conventional |
Source: Stellar MLS
MLS Number: O6359629
APN: 23-27-22-007499-000510
- 6702 Huntington Hills Blvd
- 2692 Huntington Hills Dr
- 2636 Huntington Hills Dr
- 6759 Huntington Hills Blvd
- 6779 Huntington Hills Blvd
- 6850 Huntington Hills Blvd
- 7148 Hazeltine Cir
- 0 Montreal Dr
- 2818 Honeywell Place
- 2813 Honeywell Place
- 7103 Montreal Dr
- 7042 Montreal Dr
- 2338 Victory Ridge Dr
- 6820 Myrtle Rd
- 7207 Sheffield Dr
- 0 Myrtle Rd
- 6389 Evergreen Meadows Dr
- 7447 Beaumont Dr
- 6320 Silver Lakes Dr W
- 6341 Silver Lakes Dr W
- 7023 Hazeltine Cir
- 3171 Huntington Ln
- 2607 Pine Valley Dr
- 7219 Brown Fox Run
- 7435 Gingko Ave
- 5721 Manchester Dr W
- 2009 Sweetfern Place
- 7011 Greenbrier Village Dr Unit 75
- 7348 Hunters Greene Cir
- 7691 Canterbury Cir
- 7461 Hunters Greene Cir
- 2126 Hunters Greene Dr
- 3632 W Wheeler Rd
- 7410 Orangeview Cir
- 7742 Ashford Dr
- 3424 Willow Wisp Dr S
- 3012 Cobbler Square Ln
- 3750 Sherertz Rd
- 7262 Cedarcrest Blvd
- 7618 Habersham Dr
