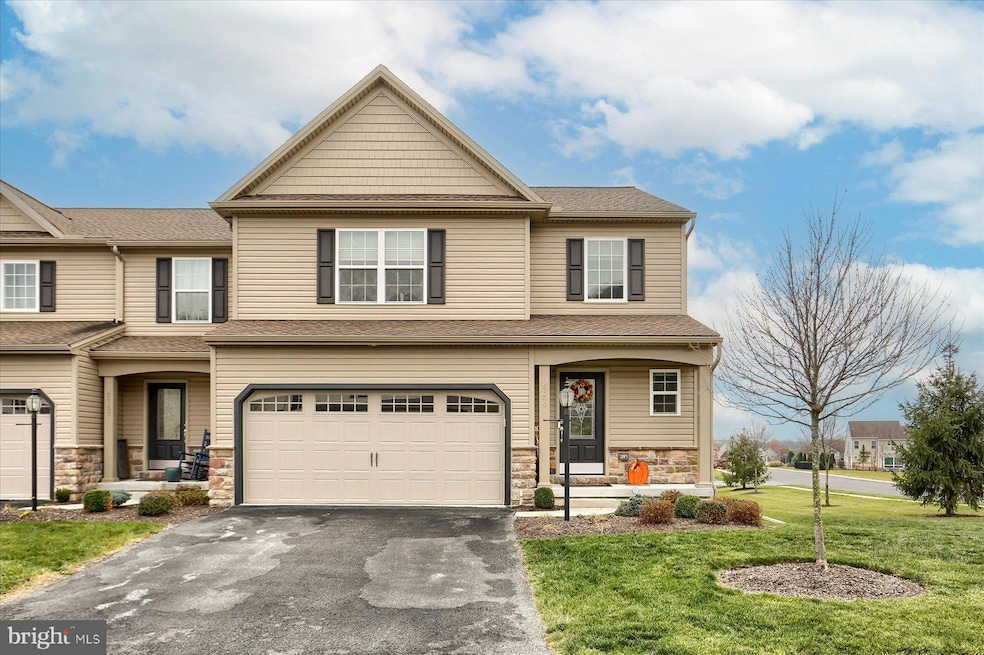
2759 Post Dr Harrisburg, PA 17112
North West Lower Paxton NeighborhoodHighlights
- Deck
- Vaulted Ceiling
- Loft
- Central Dauphin Senior High School Rated A-
- Traditional Architecture
- Jogging Path
About This Home
As of February 2025Welcome to 2759 Post Drive, a beautifully appointed end-of-row townhome located in the desirable Autumn Oaks neighborhood of Lower Paxton Township. Built in 2019 by McNaughton Homes, this former model home offers nearly 2,000 square feet of above-grade living space with 3 bedrooms, 2.5 bathrooms, and numerous upgrades.
The first-floor owner’s suite features vaulted ceilings for an elegant, spacious feel, while the living room also boasts vaulted ceilings, creating an inviting and open atmosphere. Upgrades include wainscoting, additional square footage compared to other townhomes in the neighborhood, and premium finishes throughout. The home also features a 2-car garage and a traditional design perfect for modern living.
Autumn Oaks offers community amenities such as bike trails, jogging/walking paths, and stunning views of the Blue Mountains. Conveniently located in the Central Dauphin School District, this property provides easy access to shopping, dining, and entertainment options along Linglestown Road.
Schedule your showing today and discover all that this exceptional home has to offer!
Last Agent to Sell the Property
Iron Valley Real Estate of Central PA Listed on: 11/23/2024
Townhouse Details
Home Type
- Townhome
Est. Annual Taxes
- $5,152
Year Built
- Built in 2019
Lot Details
- 2,688 Sq Ft Lot
- Property is in excellent condition
HOA Fees
- $141 Monthly HOA Fees
Parking
- 2 Car Attached Garage
- Front Facing Garage
Home Design
- Traditional Architecture
- Poured Concrete
- Fiberglass Roof
- Asphalt Roof
- Stone Siding
- Vinyl Siding
- Concrete Perimeter Foundation
- Stick Built Home
Interior Spaces
- 1,965 Sq Ft Home
- Property has 2 Levels
- Vaulted Ceiling
- Electric Fireplace
- Dining Room
- Loft
- Basement Fills Entire Space Under The House
- Laundry Room
Kitchen
- Electric Oven or Range
- Microwave
- Dishwasher
- Disposal
Flooring
- Carpet
- Luxury Vinyl Plank Tile
Bedrooms and Bathrooms
- En-Suite Primary Bedroom
Home Security
Outdoor Features
- Deck
Schools
- Central Dauphin High School
Utilities
- Forced Air Heating and Cooling System
- Programmable Thermostat
- 200+ Amp Service
- Natural Gas Water Heater
Listing and Financial Details
- Assessor Parcel Number 35-004-626-000-0000
Community Details
Overview
- $282 Capital Contribution Fee
- Autumn Oaks (Amy Mason) HOA
- Built by McNaughton Homes
- Autumn Oaks Subdivision
Recreation
- Jogging Path
- Bike Trail
Security
- Fire and Smoke Detector
Ownership History
Purchase Details
Home Financials for this Owner
Home Financials are based on the most recent Mortgage that was taken out on this home.Similar Homes in Harrisburg, PA
Home Values in the Area
Average Home Value in this Area
Purchase History
| Date | Type | Sale Price | Title Company |
|---|---|---|---|
| Deed | $276,000 | None Available |
Mortgage History
| Date | Status | Loan Amount | Loan Type |
|---|---|---|---|
| Open | $267,170 | New Conventional | |
| Closed | $262,200 | New Conventional |
Property History
| Date | Event | Price | Change | Sq Ft Price |
|---|---|---|---|---|
| 02/07/2025 02/07/25 | Sold | $355,000 | 0.0% | $181 / Sq Ft |
| 11/24/2024 11/24/24 | Pending | -- | -- | -- |
| 11/23/2024 11/23/24 | For Sale | $355,000 | +28.6% | $181 / Sq Ft |
| 01/10/2020 01/10/20 | Sold | $276,000 | 0.0% | $141 / Sq Ft |
| 12/10/2019 12/10/19 | Pending | -- | -- | -- |
| 08/27/2019 08/27/19 | For Sale | $276,000 | -- | $141 / Sq Ft |
Tax History Compared to Growth
Tax History
| Year | Tax Paid | Tax Assessment Tax Assessment Total Assessment is a certain percentage of the fair market value that is determined by local assessors to be the total taxable value of land and additions on the property. | Land | Improvement |
|---|---|---|---|---|
| 2025 | $5,555 | $191,400 | $45,000 | $146,400 |
| 2024 | $5,153 | $191,400 | $45,000 | $146,400 |
| 2023 | $5,153 | $191,400 | $45,000 | $146,400 |
| 2022 | $5,153 | $191,400 | $45,000 | $146,400 |
| 2021 | $5,003 | $191,400 | $45,000 | $146,400 |
| 2020 | $1,163 | $45,000 | $45,000 | $0 |
Agents Affiliated with this Home
-
Aaron Rissinger

Seller's Agent in 2025
Aaron Rissinger
Iron Valley Real Estate of Central PA
(717) 979-1443
3 in this area
113 Total Sales
-
The Hamilton Team

Buyer's Agent in 2025
The Hamilton Team
RE/MAX
(717) 831-8469
14 in this area
190 Total Sales
-
Seth Baluch

Seller's Agent in 2020
Seth Baluch
TeamPete Realty Services, Inc.
(717) 439-1202
34 in this area
87 Total Sales
-
BRANDON BLACK

Seller Co-Listing Agent in 2020
BRANDON BLACK
Coldwell Banker Realty
(717) 443-3876
17 in this area
70 Total Sales
-
Joshua Johnson

Buyer's Agent in 2020
Joshua Johnson
Iron Valley Real Estate
(717) 821-1444
62 Total Sales
Map
Source: Bright MLS
MLS Number: PADA2040152
APN: 35-004-626
- 102 Margot Ct
- 122 Margot Ct
- 101 Margot Ct
- 25 Margot Ct
- 2740 Blue Hen Ct
- 4487 Continental Dr
- Ariel Plan at Parkway Farms
- Nottingham Plan at Parkway Farms
- Monroe Plan at Parkway Farms
- Heron Plan at Parkway Farms
- Avondale Plan at Parkway Farms
- Kinsey Plan at Parkway Farms
- Brooklynn Plan at Parkway Farms
- Steitz Plan at Parkway Farms
- Avery Plan at Parkway Farms
- Everett Plan at Parkway Farms
- Davenport Plan at Parkway Farms
- Maddox Plan at Parkway Farms
- Sienna Plan at Parkway Farms
- Blakely Plan at Parkway Farms






