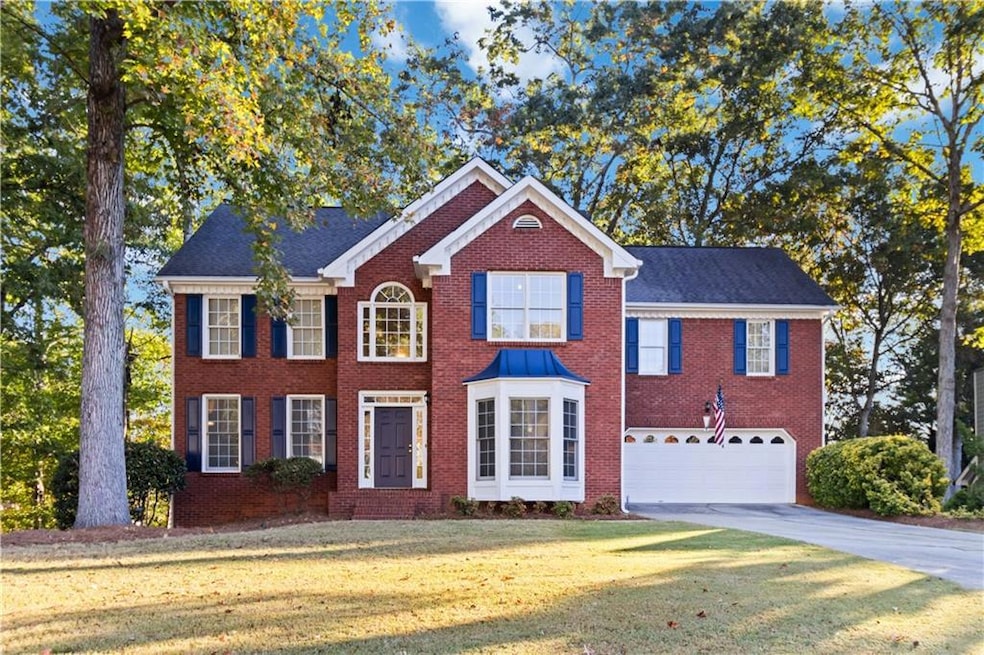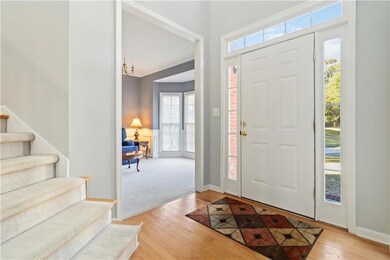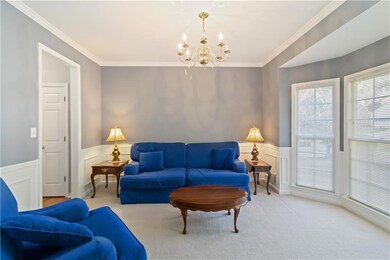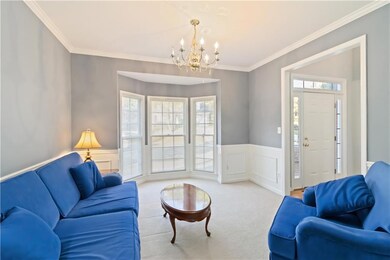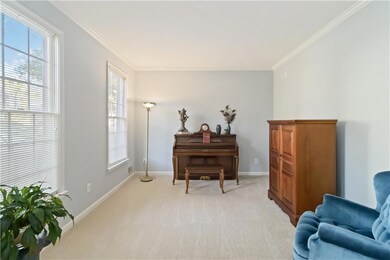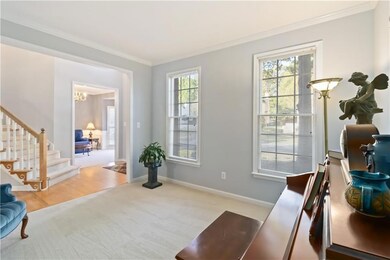2759 Springfount Trail Lawrenceville, GA 30043
Estimated payment $2,914/month
Highlights
- Deck
- Traditional Architecture
- Great Room
- Rock Springs Elementary School Rated A
- Wood Flooring
- Stone Countertops
About This Home
Beautifully and meticulously maintained by its original owner, this 4-bed, 2.5-bath Lawrenceville gem offers space, comfort, and peace of mind. The home welcomes you with a grand two-story foyer, crown-molded 9’ ceilings, and sun-filled living spaces. The renovated kitchen features granite counters, soft-close cabinetry, and premium stainless appliances, including a 5-burner convection oven vented to the outside — all overlooking the spacious family room and hardwood floors. Upstairs you’ll find four generous bedrooms, laundry room, and abundant storage throughout. A partially finished basement adds tons of opportunity for flexible living or hobby spaces. Major improvements include: new deck & fence (2025), HardiePlank siding (2020), high-efficiency Trane HVAC (2016), and an architectural shingle roof (2009). Large, level, and functional backyard with a shingled playhouse offers a great space for outdoor activities, gatherings and play! Located on a dead-end street with a community pool, tennis, playground, and more — and just minutes to the Mall of Georgia, Gwinnett Exchange, Coolray Field, and I-85. Experience balanced and functional everyday living with exceptional value and convenience!
Listing Agent
Keller Williams Realty Atlanta Partners License #395950 Listed on: 10/24/2025

Home Details
Home Type
- Single Family
Est. Annual Taxes
- $4,522
Year Built
- Built in 1995
Lot Details
- 0.29 Acre Lot
- Level Lot
- Back Yard Fenced and Front Yard
HOA Fees
- $54 Monthly HOA Fees
Parking
- 2 Car Garage
- Front Facing Garage
Home Design
- Traditional Architecture
- Shingle Roof
- Brick Front
- Concrete Perimeter Foundation
Interior Spaces
- 2-Story Property
- Crown Molding
- Ceiling Fan
- Fireplace Features Masonry
- Insulated Windows
- Two Story Entrance Foyer
- Family Room with Fireplace
- Great Room
- Living Room with Fireplace
- Formal Dining Room
- Home Office
- Computer Room
- Neighborhood Views
- Fire and Smoke Detector
Kitchen
- Open to Family Room
- Eat-In Kitchen
- Convection Oven
- Kitchen Island
- Stone Countertops
- Wood Stained Kitchen Cabinets
Flooring
- Wood
- Carpet
- Ceramic Tile
Bedrooms and Bathrooms
- 4 Bedrooms
- Walk-In Closet
- Vaulted Bathroom Ceilings
- Dual Vanity Sinks in Primary Bathroom
- Separate Shower in Primary Bathroom
- Soaking Tub
Laundry
- Laundry Room
- Laundry on upper level
- 220 Volts In Laundry
Unfinished Basement
- Partial Basement
- Interior and Exterior Basement Entry
- Natural lighting in basement
Outdoor Features
- Deck
Location
- Property is near schools
- Property is near shops
Schools
- Rock Springs Elementary School
- Creekland - Gwinnett Middle School
- Collins Hill High School
Utilities
- Central Air
- Heating System Uses Natural Gas
- 110 Volts
- Phone Available
- Cable TV Available
Listing and Financial Details
- Home warranty included in the sale of the property
- Assessor Parcel Number R7148 233
Community Details
Overview
- Brook Forest Subdivision
Recreation
- Tennis Courts
- Community Pool
- Trails
Map
Home Values in the Area
Average Home Value in this Area
Tax History
| Year | Tax Paid | Tax Assessment Tax Assessment Total Assessment is a certain percentage of the fair market value that is determined by local assessors to be the total taxable value of land and additions on the property. | Land | Improvement |
|---|---|---|---|---|
| 2025 | $4,789 | $189,400 | $28,000 | $161,400 |
| 2024 | $4,522 | $169,200 | $32,800 | $136,400 |
| 2023 | $4,522 | $169,200 | $32,800 | $136,400 |
| 2022 | $4,113 | $147,520 | $32,800 | $114,720 |
| 2021 | $3,438 | $112,240 | $24,800 | $87,440 |
| 2020 | $3,338 | $106,440 | $22,640 | $83,800 |
| 2019 | $3,257 | $106,440 | $22,640 | $83,800 |
| 2018 | $3,057 | $97,040 | $19,600 | $77,440 |
| 2016 | $2,865 | $87,120 | $18,720 | $68,400 |
| 2015 | $2,769 | $81,680 | $15,200 | $66,480 |
| 2014 | $2,782 | $81,680 | $15,200 | $66,480 |
Property History
| Date | Event | Price | List to Sale | Price per Sq Ft |
|---|---|---|---|---|
| 10/30/2025 10/30/25 | Pending | -- | -- | -- |
| 10/24/2025 10/24/25 | For Sale | $470,000 | -- | $167 / Sq Ft |
Purchase History
| Date | Type | Sale Price | Title Company |
|---|---|---|---|
| Deed | $173,900 | -- | |
| Deed | $31,000 | -- |
Mortgage History
| Date | Status | Loan Amount | Loan Type |
|---|---|---|---|
| Closed | $0 | Construction |
Source: First Multiple Listing Service (FMLS)
MLS Number: 7670304
APN: 7-148-233
- 2769 Springfount Trail
- 2682 Pierce Brennen Ct NE
- 2700 Pierce Brennen Ct
- 2656 Pierce Brennen Ct Unit 2
- 925 Pierce Ivy Ct
- 928 Pierce Ivy Ct
- 2743 Pierce Brennen Ct NE
- 963 Pierce Brennen Dr
- 2610 Pierce Brennen Ct
- 842 Rockfount Way
- 961 Pierce Ivy Ct
- 2756 Pierce Brennen Ct
- 991 Pierce Brennen Dr NE
- 679 Springtor Dr Unit 3
