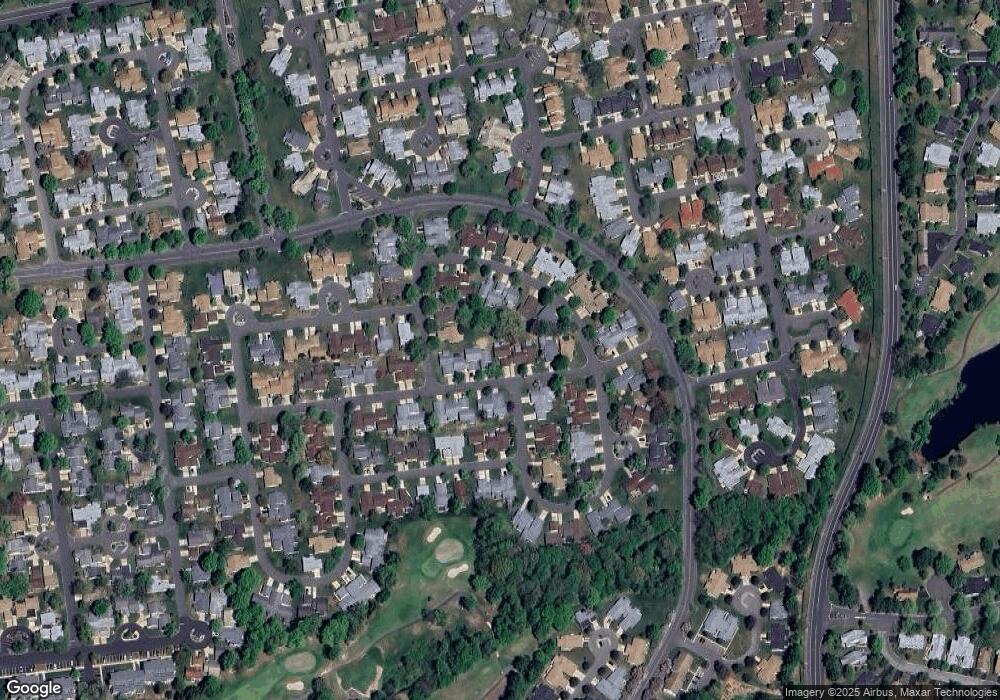275A Convent Rd Unit 275A Monroe Township, NJ 08831
Estimated Value: $397,000 - $488,879
3
Beds
2
Baths
1,266
Sq Ft
$341/Sq Ft
Est. Value
About This Home
This home is located at 275A Convent Rd Unit 275A, Monroe Township, NJ 08831 and is currently estimated at $431,970, approximately $341 per square foot. 275A Convent Rd Unit 275A is a home located in Middlesex County with nearby schools including Oak Tree Elementary School, Monroe Township Middle School, and Monroe Township High School.
Ownership History
Date
Name
Owned For
Owner Type
Purchase Details
Closed on
May 17, 2019
Sold by
Montanari Shirley A and Montanari George H
Bought by
Demartini Michael Paul
Current Estimated Value
Home Financials for this Owner
Home Financials are based on the most recent Mortgage that was taken out on this home.
Original Mortgage
$211,850
Outstanding Balance
$185,499
Interest Rate
4%
Mortgage Type
New Conventional
Estimated Equity
$246,471
Purchase Details
Closed on
Aug 21, 2009
Sold by
Estate Of Lee Del Vecchio and Finegan Barbara
Bought by
Montanari Giotti E and Montanari Shirley A
Create a Home Valuation Report for This Property
The Home Valuation Report is an in-depth analysis detailing your home's value as well as a comparison with similar homes in the area
Home Values in the Area
Average Home Value in this Area
Purchase History
| Date | Buyer | Sale Price | Title Company |
|---|---|---|---|
| Demartini Michael Paul | $223,000 | Chicago Title Insurance Co | |
| Montanari Giotti E | $149,000 | Chicago Title Insurance Co |
Source: Public Records
Mortgage History
| Date | Status | Borrower | Loan Amount |
|---|---|---|---|
| Open | Demartini Michael Paul | $211,850 |
Source: Public Records
Tax History Compared to Growth
Tax History
| Year | Tax Paid | Tax Assessment Tax Assessment Total Assessment is a certain percentage of the fair market value that is determined by local assessors to be the total taxable value of land and additions on the property. | Land | Improvement |
|---|---|---|---|---|
| 2025 | $3,860 | $137,300 | $65,000 | $72,300 |
| 2024 | $3,725 | $137,300 | $65,000 | $72,300 |
| 2023 | $3,725 | $137,300 | $65,000 | $72,300 |
| 2022 | $3,662 | $137,300 | $65,000 | $72,300 |
| 2021 | $2,732 | $137,300 | $65,000 | $72,300 |
| 2020 | $3,631 | $136,600 | $65,000 | $71,600 |
| 2019 | $3,549 | $136,600 | $65,000 | $71,600 |
| 2018 | $3,272 | $136,600 | $65,000 | $71,600 |
| 2017 | $3,217 | $136,600 | $65,000 | $71,600 |
| 2016 | $3,415 | $136,600 | $65,000 | $71,600 |
| 2015 | $3,083 | $136,600 | $65,000 | $71,600 |
| 2014 | $2,971 | $136,600 | $65,000 | $71,600 |
Source: Public Records
Map
Nearby Homes
- 264A Glen Rd
- 301 Yardley Dr Unit A
- 349A Jutland Dr
- 349A Jutland Dr Unit A
- 211 Doremus Dr
- 351A Jutland Dr Unit A
- 376 Stirling Dr Unit 376A
- 235A Vernon Rd
- 235A Vernon Rd Unit A
- 732 Ralston Plaza Unit 732A
- 732 Ralston Plaza Unit A
- 205A Newport Rd
- 205A Newport Rd Unit A
- 166 Laurel Plaza Unit 166c
- 368 Metuchen Dr
- 719 Delair Rd Unit B
- 169 Laurel Plaza Unit C
- 278 Crosse Dr Unit 3G
- 172 Warren Rd Unit 172A
- 172A Warren Rd
- 275A Convent Rd Unit A
- 275B Convent Rd
- 275 Convent Rd Unit 275A
- 275 Convent Rd
- 274D Convent Rd
- 272 Convent Rd
- 272 Convent Rd Unit A
- 276 Convent Rd Unit A
- 275C Convent Rd
- 274C Convent Rd Unit 274B
- 274C Convent Rd
- 228 Convent Rd
- 228 Convent Rd Unit B
- 274B Convent Rd
- 273A Convent Rd Unit 273A
- 276A Convent Rd
- 273B Convent Rd
- 273 Convent Rd Unit B
- 274A Convent Rd
- 278A Oradell Dr
