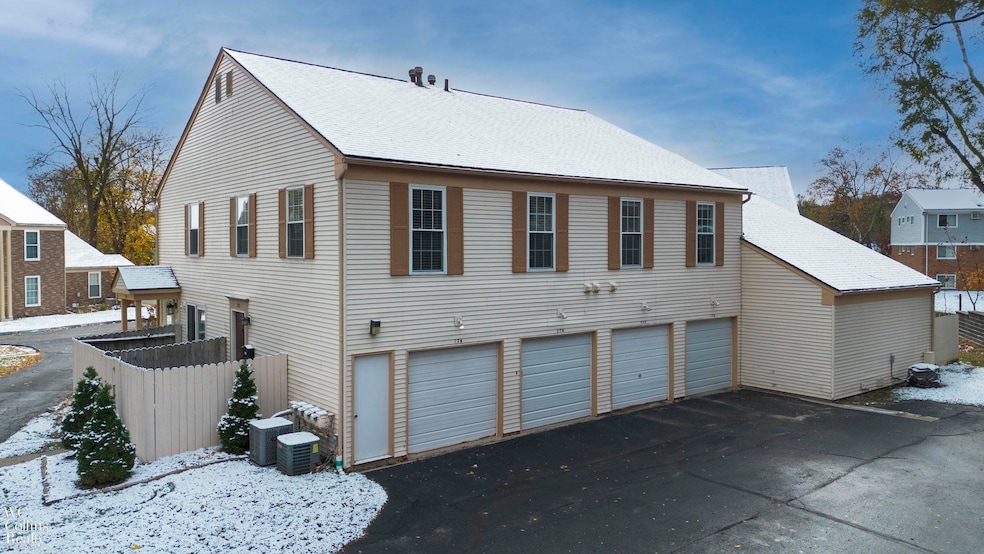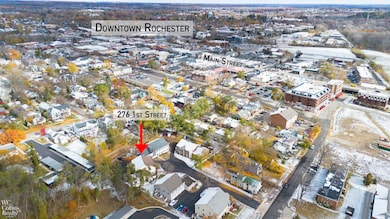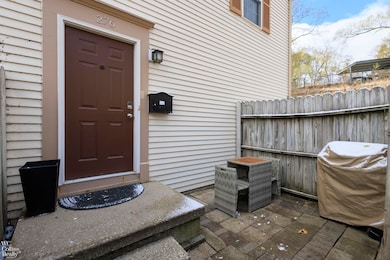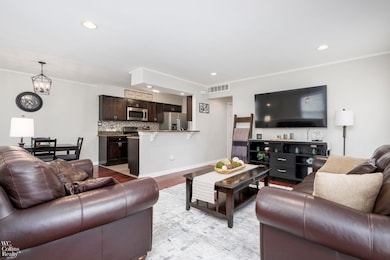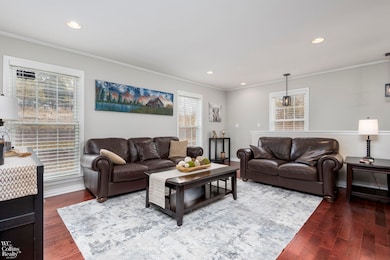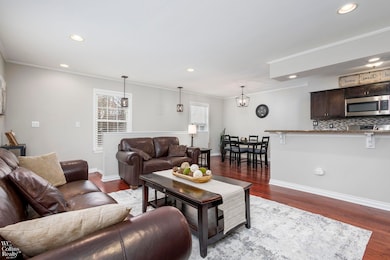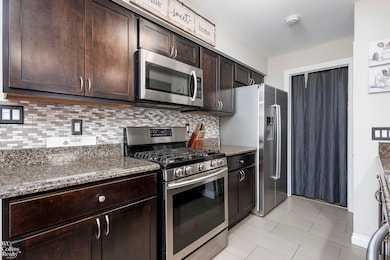276 1st St Unit 12 Rochester, MI 48307
Estimated payment $1,863/month
Highlights
- 1.85 Acre Lot
- Raised Ranch Architecture
- Forced Air Heating and Cooling System
- McGregor Elementary School Rated A-
- 1 Car Attached Garage
- Ceiling Fan
About This Home
Tucked away in the exciting city of Rochester lies 276 1st Street. Being downtown, you can immerse yourself in the shops, restaurants, entertainment, bakeries, and festivities including the famous Big, Bright Light Show. Take in the scenic views on Rochester's many trails including the Paint Creek Trail, Clinton River Trail, Macomb Orchard Trail, all connected by the River Walk. This charming second story condo has its own private entrance, attached single car garage, and patio. The kitchen, dining, and living space flows seamlessly in an open concept layout with tons of natural light. The large primary bedroom features a walk-in closet and built-in vanity with direct bathroom access. The second bedroom could make a perfect office or guest space. Separating it from other complexes in the area is its in-unit laundry room. Recently renovated, appliances included, this is truly move-in-ready! OPEN HOUSE SATURDAY 11/15 1PM-4PM
Listing Agent
W.C. Collins Realty License #MISPE-6501393599 Listed on: 11/12/2025
Property Details
Home Type
- Condominium
Est. Annual Taxes
Year Built
- Built in 1972
HOA Fees
- $375 Monthly HOA Fees
Parking
- 1 Car Attached Garage
Home Design
- Raised Ranch Architecture
- Brick Exterior Construction
- Slab Foundation
- Vinyl Siding
Interior Spaces
- 950 Sq Ft Home
- Ceiling Fan
Kitchen
- Oven or Range
- Microwave
- Dishwasher
Bedrooms and Bathrooms
- 2 Bedrooms
- 1 Full Bathroom
Laundry
- Dryer
- Washer
Utilities
- Forced Air Heating and Cooling System
- Heating System Uses Natural Gas
- Gas Water Heater
Listing and Financial Details
- Assessor Parcel Number 15-15-276-035
Community Details
Overview
- Aaron Mills HOA
- Village Square Condo Of Rochester Subdivision
- Maintained Community
Pet Policy
- Call for details about the types of pets allowed
Map
Home Values in the Area
Average Home Value in this Area
Tax History
| Year | Tax Paid | Tax Assessment Tax Assessment Total Assessment is a certain percentage of the fair market value that is determined by local assessors to be the total taxable value of land and additions on the property. | Land | Improvement |
|---|---|---|---|---|
| 2024 | $2,396 | $87,010 | $0 | $0 |
| 2023 | $2,295 | $78,110 | $0 | $0 |
| 2022 | $2,470 | $75,280 | $0 | $0 |
| 2021 | $2,357 | $74,010 | $0 | $0 |
| 2020 | $2,149 | $70,880 | $0 | $0 |
| 2019 | $2,168 | $66,150 | $0 | $0 |
| 2018 | $2,087 | $63,370 | $0 | $0 |
| 2017 | $2,047 | $61,850 | $0 | $0 |
| 2016 | $1,982 | $58,360 | $0 | $0 |
| 2015 | -- | $50,490 | $0 | $0 |
| 2014 | -- | $40,490 | $0 | $0 |
| 2011 | -- | $46,540 | $0 | $0 |
Property History
| Date | Event | Price | List to Sale | Price per Sq Ft | Prior Sale |
|---|---|---|---|---|---|
| 11/12/2025 11/12/25 | For Sale | $239,900 | +2.1% | $253 / Sq Ft | |
| 03/01/2024 03/01/24 | Sold | $235,000 | +6.9% | $247 / Sq Ft | View Prior Sale |
| 02/03/2024 02/03/24 | For Sale | $219,900 | +47.6% | $231 / Sq Ft | |
| 05/28/2019 05/28/19 | Sold | $149,000 | -3.8% | $157 / Sq Ft | View Prior Sale |
| 04/30/2019 04/30/19 | Pending | -- | -- | -- | |
| 03/27/2019 03/27/19 | For Sale | $154,900 | +19.2% | $163 / Sq Ft | |
| 05/15/2015 05/15/15 | Sold | $130,000 | -9.1% | $137 / Sq Ft | View Prior Sale |
| 03/30/2015 03/30/15 | Pending | -- | -- | -- | |
| 03/17/2015 03/17/15 | For Sale | $143,000 | +21.3% | $151 / Sq Ft | |
| 10/16/2014 10/16/14 | Sold | $117,900 | -7.1% | $124 / Sq Ft | View Prior Sale |
| 09/22/2014 09/22/14 | Pending | -- | -- | -- | |
| 09/15/2014 09/15/14 | For Sale | $126,900 | +154.3% | $134 / Sq Ft | |
| 08/03/2012 08/03/12 | Sold | $49,900 | 0.0% | $53 / Sq Ft | View Prior Sale |
| 08/03/2012 08/03/12 | Sold | $49,900 | 0.0% | $53 / Sq Ft | View Prior Sale |
| 06/29/2012 06/29/12 | Pending | -- | -- | -- | |
| 06/27/2012 06/27/12 | Pending | -- | -- | -- | |
| 06/07/2012 06/07/12 | For Sale | $49,900 | 0.0% | $53 / Sq Ft | |
| 05/22/2012 05/22/12 | For Sale | $49,900 | -- | $53 / Sq Ft |
Purchase History
| Date | Type | Sale Price | Title Company |
|---|---|---|---|
| Warranty Deed | $235,000 | Visionary Title Agency | |
| Warranty Deed | $235,000 | Visionary Title Agency | |
| Warranty Deed | $157,000 | Ata National Title Group Llc | |
| Warranty Deed | $149,000 | Premier Title Agency Llc | |
| Interfamily Deed Transfer | -- | None Available | |
| Warranty Deed | $130,000 | None Available | |
| Warranty Deed | $118,000 | Premier Title Agency Llc | |
| Interfamily Deed Transfer | -- | None Available | |
| Sheriffs Deed | $90,828 | None Available | |
| Warranty Deed | $113,000 | Capital Title Ins Agency | |
| Quit Claim Deed | -- | Capital Title Ins Agency |
Mortgage History
| Date | Status | Loan Amount | Loan Type |
|---|---|---|---|
| Open | $223,250 | New Conventional | |
| Closed | $223,250 | New Conventional | |
| Previous Owner | $119,200 | New Conventional | |
| Previous Owner | $117,000 | New Conventional | |
| Previous Owner | $117,000 | New Conventional |
Source: Michigan Multiple Listing Service
MLS Number: 50194091
APN: 15-15-276-035
- 338 Wesley St
- 85 Childress Ave
- 428 East St
- 913 Roselawn Dr
- 916 1st St
- 446 6th St
- 524 Ludlow Ave
- 339 N Alice Ave
- 765 Hummingbird Dr
- 780 Peppermint Dr Unit 62
- 324 Strawberry Dr
- 509 E University Dr Unit 508
- 164 Albertson St
- 804 N Main St Unit 2A
- 804 N Main St Unit 2H
- 804 N Main St Unit 2C
- 433 Miller Ave Unit 204
- 420 Baldwin Ave Unit 79
- 1111 Walton Blvd
- 410 Willow Grove Ln Unit 17
- 233 1st St
- 120 Campbell St Unit 9
- 112 Walnut Blvd
- 425 W 2nd St
- 326 N Alice Ave
- 404 N Alice Ave
- 765 Hummingbird Dr
- 509 E University Drive #507 Dr
- 676 N Main St
- 527 E University Dr
- 430 Baldwin Ave Unit 75
- 940 Oakwood Dr
- 475 Baldwin Ave
- 1016 Ironwood Ct
- 1204 Sherwood Ct
- 416 Timberlea Dr
- 619 Whitney Dr
- 803 Plate St Unit 105
- 803 Plate St Unit 110
- 619 Whitney Dr
