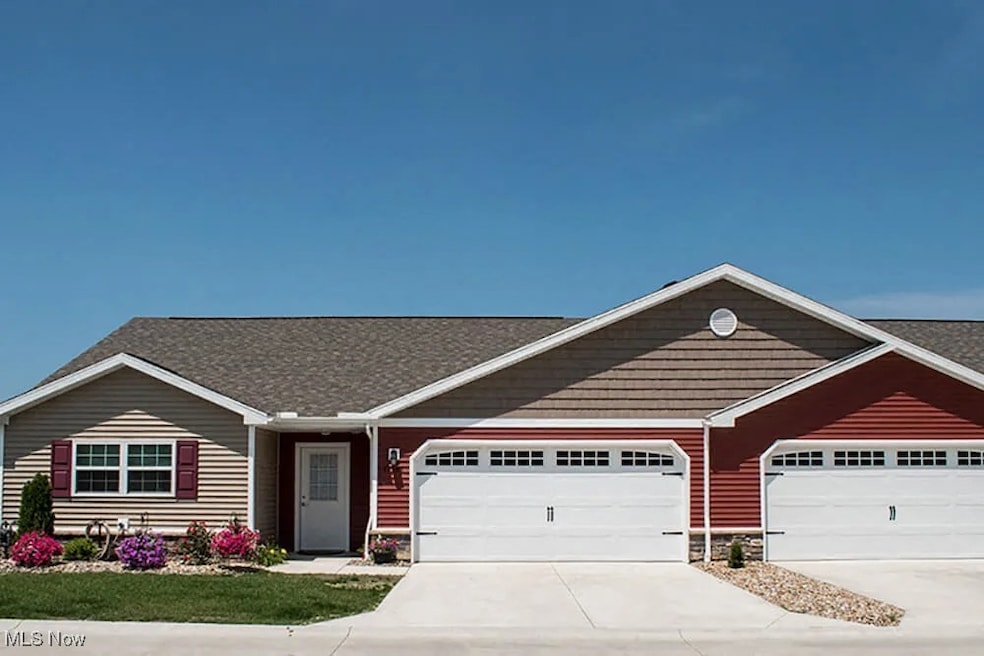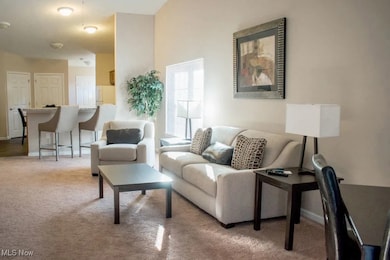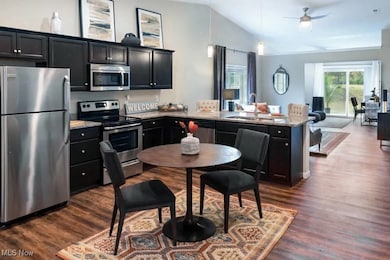276 Acacia Ln Wadsworth, OH 44281
Highlights
- Medical Services
- Views of Trees
- Granite Countertops
- Central Intermediate School Rated A-
- Open Floorplan
- 2 Car Direct Access Garage
About This Home
Discover the perfect blend of modern living and neighborhood charm at this beautifully maintained, pet-friendly Redwood Apartment Neighborhood in Wadsworth.
This thoughtfully designed single-story apartment features two spacious bedrooms and two full bathrooms within an open floor plan that includes a dining area, living room, and a versatile den/flex space ideal for your lifestyle needs.
The primary suite offers a luxurious ensuite bathroom and a generous walk-in closet, while the open-concept living area seamlessly connects to a well-appointed kitchen, complete with a pantry for extra storage.
An attached two-car garage provides convenient parking and additional storage, while a personal patio space allows you to enjoy the beauty of every season. Built with energy efficiency in mind, this home exceeds Energy Star Construction standards for sustainable, cost-effective living.
Located in a peaceful, friendly neighborhood, this home is just minutes from shopping, dining, and essential services, all within the highly acclaimed Wadsworth School District.
Don't miss out on this fantastic opportunity. Schedule your tour today and make this exceptional home yours. Pricing varies based on floor plan, lease term, and availability, with monthly rates ranging from $1,750 to $2,200.
Listing Agent
Berkshire Hathaway HomeServices Professional Realty Brokerage Email: danmillercdr@gmail.com 330-958-2733 License #2022005686 Listed on: 03/25/2025

Property Details
Home Type
- Apartment
Year Built
- Built in 2015
Parking
- 2 Car Direct Access Garage
- Front Facing Garage
- Garage Door Opener
- Guest Parking
- Additional Parking
- Off-Street Parking
Property Views
- Pond
- Trees
Home Design
- Slab Foundation
Interior Spaces
- 1,356 Sq Ft Home
- 1-Story Property
- Open Floorplan
- Ceiling Fan
- Storage
- Laundry in unit
Kitchen
- Range
- Microwave
- Dishwasher
- Granite Countertops
- Laminate Countertops
- Disposal
Bedrooms and Bathrooms
- 2 Main Level Bedrooms
- Walk-In Closet
- 2 Full Bathrooms
- Low Flow Plumbing Fixtures
Utilities
- Central Air
- Heating System Uses Gas
- High-Efficiency Water Heater
Listing and Financial Details
- Tenant pays for all utilities
- 12 Month Lease Term
- Assessor Parcel Number 040-20B-04-123
Community Details
Overview
- Redwood Wadsworth Subdivision
Amenities
- Medical Services
- Shops
- Restaurant
Pet Policy
- Pets Allowed
Map
Source: MLS Now
MLS Number: 5105338
- 7987 Hartman Rd
- V/L Reimer Rd
- 753 Highland Ave
- 729 Woodland Ave
- 168 Park Place Dr Unit 6
- 189 Park Place Dr Unit 122
- 783 Orchard St Unit 15
- 137 Bay Hill Dr
- 206 Blackstone Cir
- 105 Barkwood Dr
- 1101 Partridge Dr
- 328 Deepwood Dr Unit 328
- 1160 Partridge Dr
- 1031 Ledgestone Dr
- 213 Valley View Dr
- 4896 Ridge Rd
- 1384 Tullamore Trail
- 680 West St
- 684 Akron Rd
- Riverton Plan at Highlands of Sharon
- 783 Doty Dr
- 231 Deepwood Dr
- 600 Grant Allen Way
- 149 Meadowcreek Dr
- 142 Takacs Dr
- 3343 Columbia Woods Dr
- 1457 Karl Dr Unit 1457
- 1424 Wooster Rd
- 1270 South Ave
- 203 23rd St NW Unit 203 23rd
- 330 Diane St Unit 330
- 950 Croghan Way
- 418 Turner Dr
- 415 Turner Dr
- 454 Crestmont Ct
- 1626 Sunnyacres Rd
- 1330 Meadow Run
- 1335 Vale Dr
- 1359 Meadow Run
- 185 Montrose Ave W


