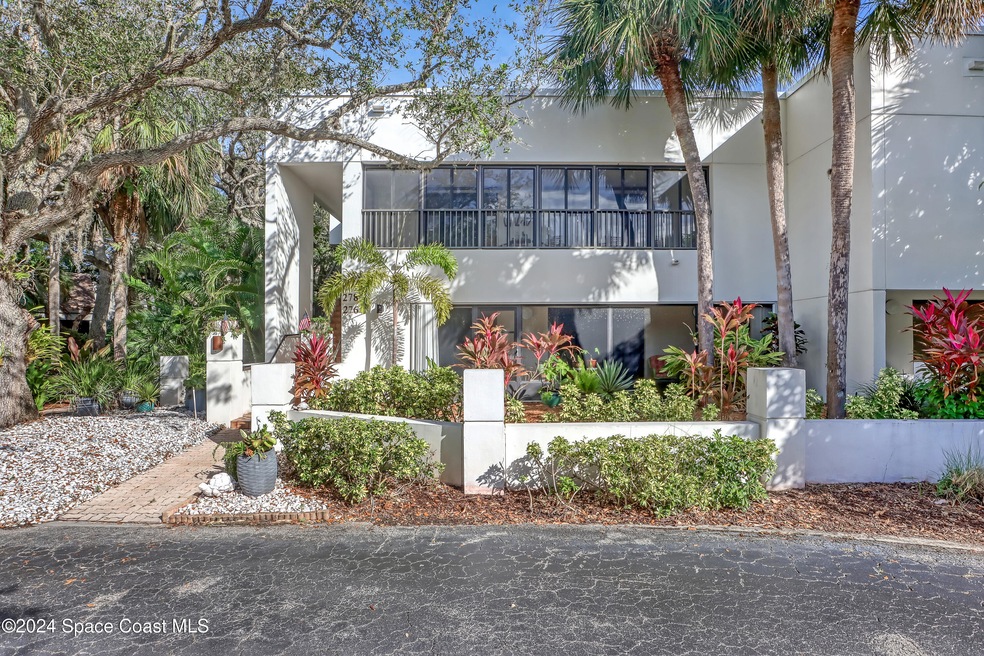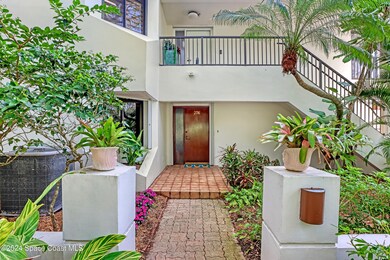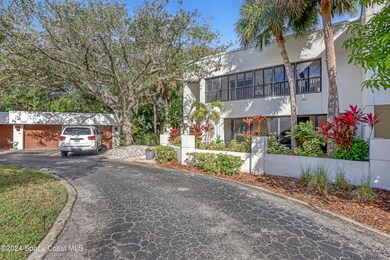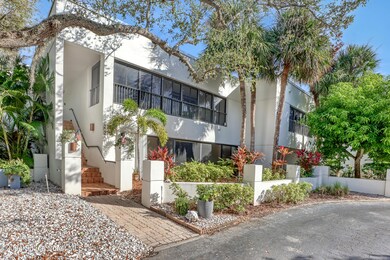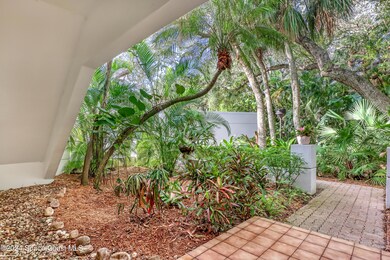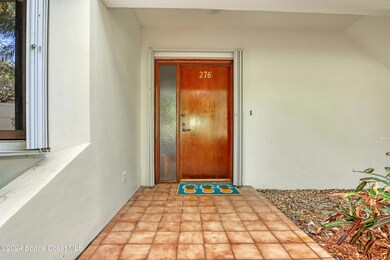
276 Aquarina Blvd Unit 276 Melbourne Beach, FL 32951
Floridana Beach NeighborhoodHighlights
- Community Beach Access
- Golf Course Community
- Fitness Center
- Gemini Elementary School Rated A-
- Community Boat Launch
- Gated Community
About This Home
As of April 2025LIVE YOUR BEST FLORIDA LIFE IN THIS FIRST FLOOR BEAUTIFULLY SERENE BARRIER ISLAND CONDO nestled among the tropical landscape of the MUCH-SOUGHT-AFTER AQUARINA BEACH & COUNTRY CLUB OCEAN-TO-RIVER COMMUNITY! This uniquely laid-out 3 bedroom 2 1/2 bath unit offers 3 separate large outdoor terraces for indoor-outdoor living, a spacious eat-in kitchen, open living/dining area & primary & guest bedrooms with en-suites. There is also a detached over-sized 1-car garage. Imagine watching the sunrise from your private beach access, playing 18 holes of golf before cooling off in the community pool & then watching the sunset over the Indian River & then meeting your friends for dinner & a cocktail while listening to some live local music at the on-site restaurant. Community resort-style amenities include a community Pool, Beach Club with private beach access, a boat launch & fishing dock, fitness center, Golf Club, Tennis Club, Community Center, on-site restaurant & many social opportunities!
Last Agent to Sell the Property
Premier Properties Real Estate License #3422061 Listed on: 11/15/2024
Last Buyer's Agent
Premier Properties Real Estate License #3422061 Listed on: 11/15/2024
Property Details
Home Type
- Condominium
Est. Annual Taxes
- $3,064
Year Built
- Built in 1984
Lot Details
- Property fronts a private road
- Cul-De-Sac
- West Facing Home
HOA Fees
Parking
- 1 Car Garage
- Additional Parking
Home Design
- Contemporary Architecture
- Concrete Siding
- Block Exterior
- Asphalt
- Stucco
Interior Spaces
- 1,830 Sq Ft Home
- 1-Story Property
- Open Floorplan
- Wet Bar
- Furniture Can Be Negotiated
- Ceiling Fan
- Wood Burning Fireplace
- Tile Flooring
- Security Gate
Kitchen
- Eat-In Kitchen
- Electric Oven
- Electric Range
- Microwave
- Dishwasher
Bedrooms and Bathrooms
- 3 Bedrooms
- Split Bedroom Floorplan
- Walk-In Closet
- Separate Shower in Primary Bathroom
Laundry
- Laundry in unit
- Dryer
- Washer
Outdoor Features
- Terrace
- Front Porch
Schools
- Gemini Elementary School
- Hoover Middle School
- Melbourne High School
Utilities
- Central Heating and Cooling System
- Cable TV Available
Listing and Financial Details
- Assessor Parcel Number 29-38-36-Mu-00001.0-0001.11
Community Details
Overview
- Association fees include insurance, ground maintenance, trash
- Egret Trace Condo Assoc. Association
- Egret Trace Condo Subdivision
Amenities
- Sauna
- Clubhouse
Recreation
- Community Boat Launch
- RV or Boat Storage in Community
- Community Beach Access
- Golf Course Community
- Tennis Courts
- Fitness Center
Pet Policy
- Pets Allowed
- Pet Size Limit
Security
- Gated Community
Ownership History
Purchase Details
Home Financials for this Owner
Home Financials are based on the most recent Mortgage that was taken out on this home.Purchase Details
Home Financials for this Owner
Home Financials are based on the most recent Mortgage that was taken out on this home.Purchase Details
Purchase Details
Similar Homes in Melbourne Beach, FL
Home Values in the Area
Average Home Value in this Area
Purchase History
| Date | Type | Sale Price | Title Company |
|---|---|---|---|
| Warranty Deed | $429,000 | Alliance Title | |
| Warranty Deed | $429,000 | Alliance Title | |
| Warranty Deed | $250,000 | Alliance Title Ins Agency In | |
| Interfamily Deed Transfer | -- | Attorney | |
| Warranty Deed | $190,000 | -- |
Property History
| Date | Event | Price | Change | Sq Ft Price |
|---|---|---|---|---|
| 04/02/2025 04/02/25 | Sold | $429,000 | 0.0% | $234 / Sq Ft |
| 12/10/2024 12/10/24 | Pending | -- | -- | -- |
| 11/15/2024 11/15/24 | For Sale | $429,000 | +71.6% | $234 / Sq Ft |
| 01/17/2018 01/17/18 | Sold | $250,000 | -9.1% | $137 / Sq Ft |
| 12/09/2017 12/09/17 | Pending | -- | -- | -- |
| 10/10/2017 10/10/17 | Price Changed | $275,000 | -3.5% | $150 / Sq Ft |
| 06/19/2017 06/19/17 | For Sale | $285,000 | -- | $156 / Sq Ft |
Tax History Compared to Growth
Tax History
| Year | Tax Paid | Tax Assessment Tax Assessment Total Assessment is a certain percentage of the fair market value that is determined by local assessors to be the total taxable value of land and additions on the property. | Land | Improvement |
|---|---|---|---|---|
| 2024 | $3,064 | $249,540 | -- | -- |
| 2023 | $3,064 | $242,280 | $0 | $0 |
| 2022 | $2,850 | $235,230 | $0 | $0 |
| 2021 | $2,964 | $228,380 | $0 | $0 |
| 2020 | $2,912 | $225,230 | $0 | $225,230 |
| 2019 | $3,390 | $218,920 | $0 | $218,920 |
| 2018 | $3,114 | $216,790 | $0 | $216,790 |
| 2017 | $2,790 | $170,830 | $0 | $170,830 |
| 2016 | $2,735 | $163,880 | $0 | $0 |
| 2015 | $2,576 | $131,180 | $0 | $0 |
| 2014 | $2,416 | $119,260 | $0 | $0 |
Agents Affiliated with this Home
-
Melanie Schrock

Seller's Agent in 2025
Melanie Schrock
Premier Properties Real Estate
(321) 615-4108
38 in this area
43 Total Sales
-
Kurt Luft

Seller's Agent in 2018
Kurt Luft
Premier Properties Real Estate
(808) 283-5494
9 in this area
16 Total Sales
-
S
Buyer's Agent in 2018
Starleigh Martinez
Realty World Curri Properties
Map
Source: Space Coast MLS (Space Coast Association of REALTORS®)
MLS Number: 1029749
APN: 29-38-36-MU-00001.0-0001.11
- 272 Aquarina Blvd
- 264 Aquarina Blvd
- 135 Aquarina Blvd
- 147 Aquarina Blvd
- 220 Osprey Villas Ct
- 894 Aquarina Blvd
- 7471 Matanilla Reef Way
- 110 Warsteiner Way Unit 204
- 350 Hammock Shore Dr
- 130 Warsteiner Way Unit 204
- 875 Aquarina Blvd
- 140 Warsteiner Way Unit 302
- 140 Warsteiner Way Unit 204
- 240 Hammock Shore Dr Unit 109
- 172 Whaler Dr
- 841 Aquarina Blvd
- 7625 S Highway A1a
- 7655 S Highway A1a
- 102 Caledonia Dr
- 7354 S Highway A1a
