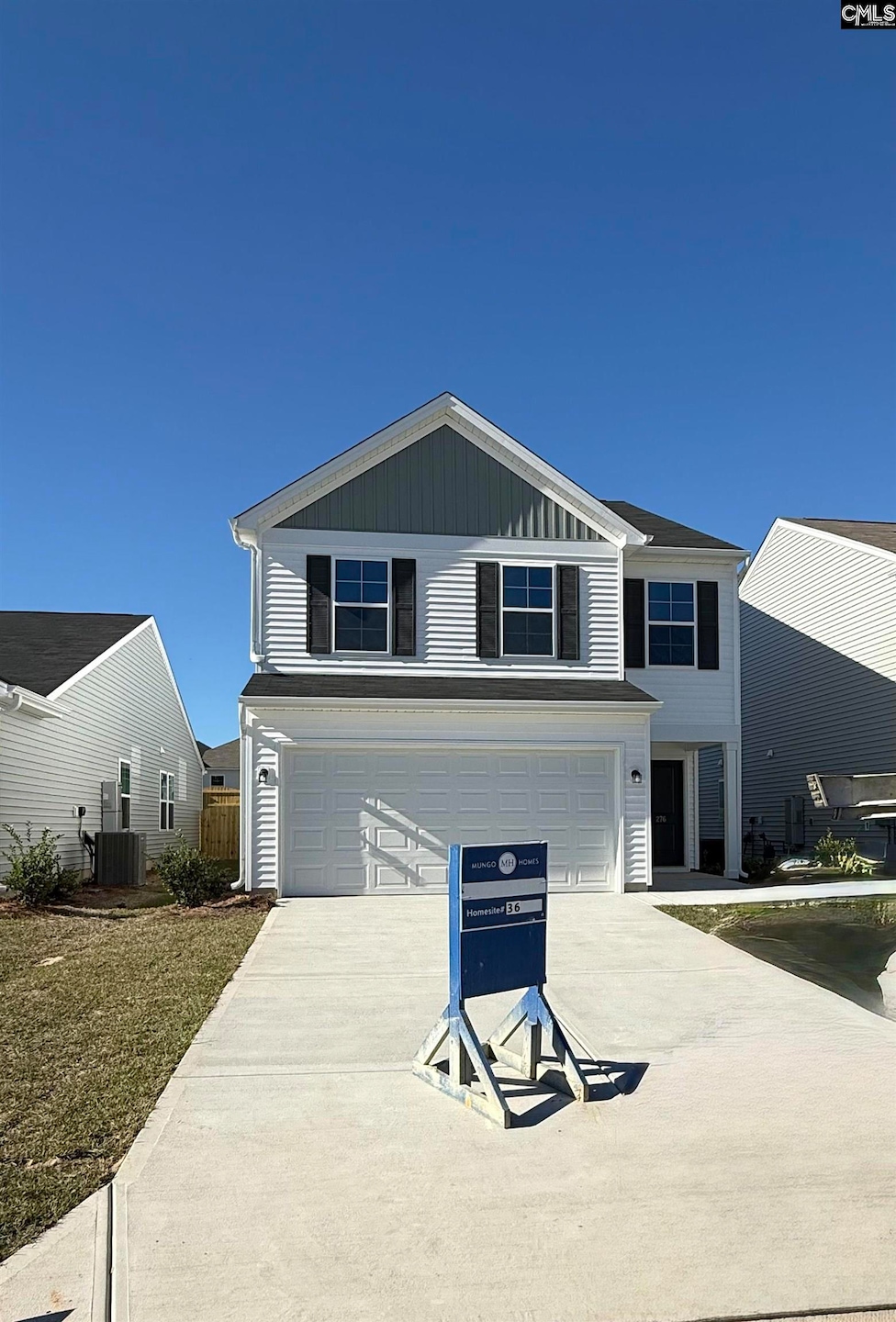276 Bangalore Way Gilbert, SC 29054
Estimated payment $1,709/month
Highlights
- Craftsman Architecture
- Community Pool
- Coffered Ceiling
- Main Floor Bedroom
- Covered Patio or Porch
- Walk-In Closet
About This Home
Want a community with a pool and cabana? Then Winston Point is the place to call home! The Highland is the newest addition to Winston Point collection of floor plans. This thoughtfully designed three bedroom, two-and-one-half bathroom home has luxury vinyl plank flooring on the main level. The great room is anchored with a gas fireplace and leads to the eat-in kitchen. Upstairs, you have a primary bedroom with a bathtub, separate shower, and dual vanities. Two additional bedrooms, a full hall bathroom, laundry room and a loft space complete the upstairs of this beautiful home! Enjoy your backyard space under your covered back porch. Call to see this home today! Convenient to nearby Lexington shopping, Lake Murray, top-rated schools, and just a 40-minute drive to downtown Columbia. Disclaimer: CMLS has not reviewed and, therefore, does not endorse vendors who may appear in listings.
Home Details
Home Type
- Single Family
Year Built
- Built in 2025
HOA Fees
- $44 Monthly HOA Fees
Parking
- 1 Car Garage
Home Design
- Craftsman Architecture
- Slab Foundation
- Vinyl Construction Material
Interior Spaces
- 1,962 Sq Ft Home
- Coffered Ceiling
- Ceiling Fan
- Great Room with Fireplace
- Pull Down Stairs to Attic
- Fire and Smoke Detector
- Laundry on upper level
Bedrooms and Bathrooms
- 3 Bedrooms
- Main Floor Bedroom
- Walk-In Closet
- Dual Vanity Sinks in Primary Bathroom
- Garden Bath
- Separate Shower
Schools
- Centerville Elementary School
- Gilbert Middle School
- Gilbert High School
Utilities
- Forced Air Zoned Heating and Cooling System
- Mini Split Air Conditioners
- Heat Pump System
- Mini Split Heat Pump
- Heating System Uses Gas
Additional Features
- Covered Patio or Porch
- 5,227 Sq Ft Lot
Listing and Financial Details
- Builder Warranty
- Assessor Parcel Number 36
Community Details
Overview
- Association fees include common area maintenance, pool
- Winston Point Subdivision
Recreation
- Community Pool
Map
Home Values in the Area
Average Home Value in this Area
Property History
| Date | Event | Price | List to Sale | Price per Sq Ft |
|---|---|---|---|---|
| 10/08/2025 10/08/25 | Price Changed | $265,000 | -1.7% | $135 / Sq Ft |
| 10/07/2025 10/07/25 | Price Changed | $269,651 | +0.7% | $137 / Sq Ft |
| 10/06/2025 10/06/25 | For Sale | $267,721 | 0.0% | $136 / Sq Ft |
| 08/28/2025 08/28/25 | Pending | -- | -- | -- |
| 08/28/2025 08/28/25 | For Sale | $267,721 | -- | $136 / Sq Ft |
Source: Consolidated MLS (Columbia MLS)
MLS Number: 616236
- 211 Bangalore Way
- 208 Bangalore Way
- 216 Bangalore Way
- 224 Bangalore Way
- 269 Bangalore Way
- 268 Bangalore Way
- 919 Blenheim Way
- 288 Bangalore Way
- 260 Bangalore Way
- 292 Bangalore Way
- 252 Bangalore Way
- 714 Clementine Run
- 718 Clementine Run
- 293 Bangalore Way
- 730 Clementine Run
- 726 Clementine Run
- 731 Clementine Run
- 660 Clementine Run
- 735 Clementine Run
- 315 Bangalore Way
- 354 Common Reed Dr
- 1419 Native Gdn Rd
- 1422 Native Gdn Rd
- 1446 Native Gdn Rd
- 1626 Ln
- 1462 Native Gdn Rd
- 1462 Native Garden Rd
- 626 Wild Tulip Ct
- 643 Olympia St
- 109 Hutto Hill
- 714 Windy Rd
- 406 Viceroy Path
- 915 Blenheim Way
- 4542 Augusta Hwy
- 120 Breezes Dr
- 122 Sunset Bay Ln
- 154 Burma Rd
- 224 Olde Farm Rd
- 131 Richmond Farm Cir
- 420 Hedge Grove Ln

