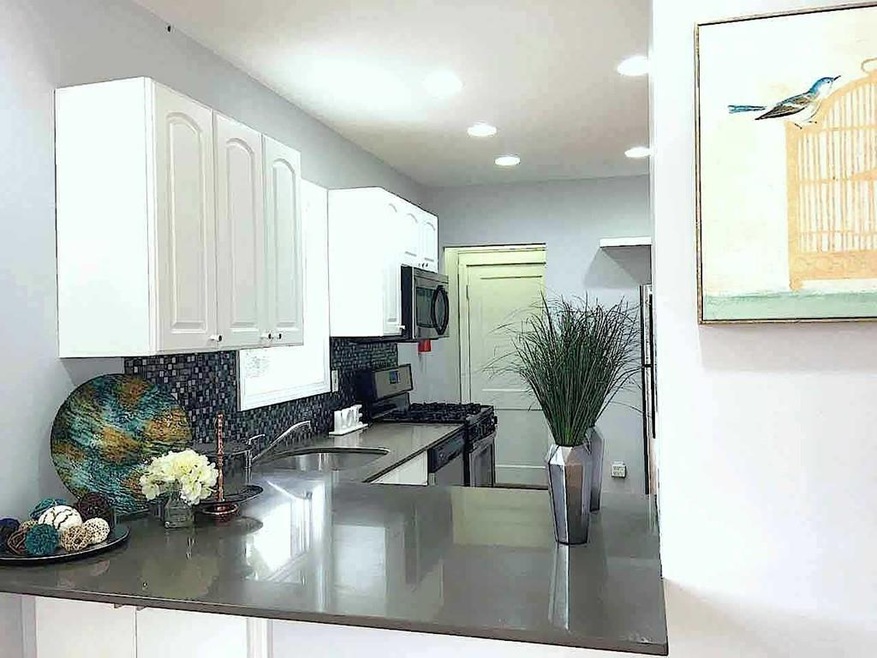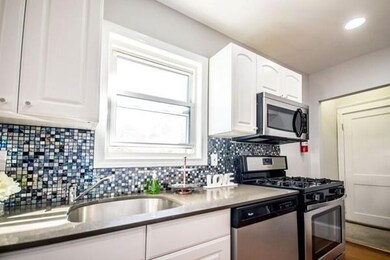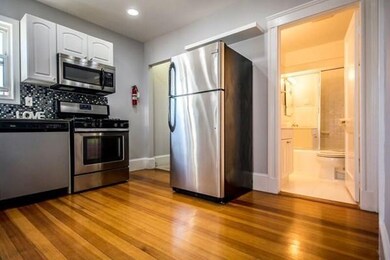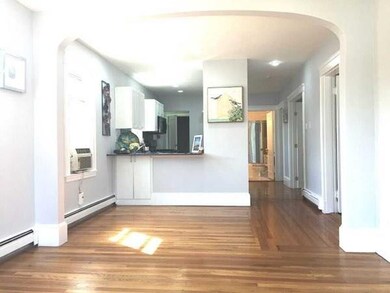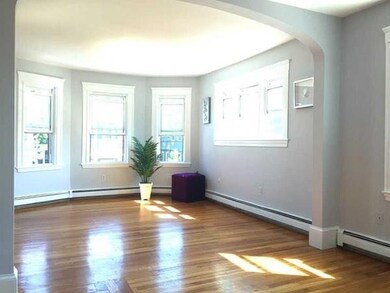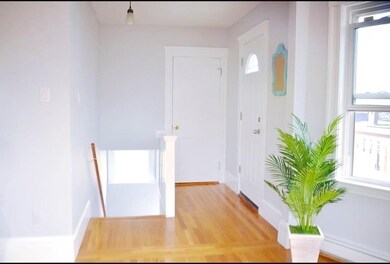
276 Concord Ave Unit 276 Cambridge, MA 02138
West Cambridge NeighborhoodHighlights
- Wood Flooring
- Den
- Balcony
- Solid Surface Countertops
- Stainless Steel Appliances
- Skylights
About This Home
As of November 2018Wonderfull 2-level living, 3/4 bedrooms, 2 full bathrooms, fresh paint, 1 off Street parking condo has private balcony, spacious and bright open floor layout, absolutely invites entertaining from the gourmet kitchen with white cabinets, quartz countertops and stainless steel appliances, hardwood floors and recessed lighting. Gorgeous master suite has study/home office, walk-in closet, double vanity, tub, custom tile and shower enclosure with skyline. Laundry in the unit. Bran new roof. Extra storage in the basement. Fenced private yard. Minutes to public transportation red line T station Port square, Harvard University, Shops and restaurants. All making this a fantastic home in a stellar location that is not to be missed.
Property Details
Home Type
- Condominium
Est. Annual Taxes
- $4,419
Year Built
- Built in 1922
HOA Fees
- $231 Monthly HOA Fees
Home Design
- Frame Construction
- Shingle Roof
Interior Spaces
- 1,393 Sq Ft Home
- 2-Story Property
- Skylights
- French Doors
- Den
- Wood Flooring
Kitchen
- Built-In Range
- Dishwasher
- Stainless Steel Appliances
- Solid Surface Countertops
Bedrooms and Bathrooms
- 3 Bedrooms
- Primary bedroom located on third floor
- Walk-In Closet
- 2 Full Bathrooms
- Bathtub with Shower
Laundry
- Laundry on upper level
- Dryer
- Washer
Parking
- 1 Car Parking Space
- Off-Street Parking
Utilities
- Window Unit Cooling System
- 2 Heating Zones
- Baseboard Heating
- 100 Amp Service
- Natural Gas Connected
- Gas Water Heater
Additional Features
- Balcony
- Security Fence
- Property is near schools
Listing and Financial Details
- Assessor Parcel Number 3322957
Community Details
Overview
- Association fees include water, sewer, insurance, maintenance structure
- 3 Units
Amenities
- Shops
- Coin Laundry
Similar Homes in the area
Home Values in the Area
Average Home Value in this Area
Property History
| Date | Event | Price | Change | Sq Ft Price |
|---|---|---|---|---|
| 11/28/2018 11/28/18 | Sold | $765,000 | -1.9% | $549 / Sq Ft |
| 10/12/2018 10/12/18 | Pending | -- | -- | -- |
| 09/13/2018 09/13/18 | Price Changed | $780,000 | -2.4% | $560 / Sq Ft |
| 07/21/2018 07/21/18 | Price Changed | $799,000 | -2.4% | $574 / Sq Ft |
| 06/04/2018 06/04/18 | Price Changed | $819,000 | 0.0% | $588 / Sq Ft |
| 06/04/2018 06/04/18 | For Sale | $819,000 | +7.1% | $588 / Sq Ft |
| 04/25/2018 04/25/18 | Off Market | $765,000 | -- | -- |
| 04/25/2018 04/25/18 | For Sale | $799,000 | 0.0% | $574 / Sq Ft |
| 02/22/2016 02/22/16 | Rented | $3,200 | 0.0% | -- |
| 02/22/2016 02/22/16 | Under Contract | -- | -- | -- |
| 02/01/2016 02/01/16 | For Rent | $3,200 | 0.0% | -- |
| 10/08/2015 10/08/15 | Sold | $682,000 | 0.0% | $490 / Sq Ft |
| 09/01/2015 09/01/15 | Pending | -- | -- | -- |
| 08/29/2015 08/29/15 | Off Market | $682,000 | -- | -- |
| 08/26/2015 08/26/15 | For Sale | $675,000 | -- | $485 / Sq Ft |
Tax History Compared to Growth
Agents Affiliated with this Home
-

Seller's Agent in 2018
Wei Wang
WW Real Estate LLC
(781) 507-6222
89 Total Sales
-
D
Buyer's Agent in 2018
Damien Mahaffey
Mahaffey Real Estate
(781) 608-2940
20 Total Sales
-

Seller's Agent in 2016
Charles Fu
Baymaxx Realty, LLC
(617) 669-7964
17 Total Sales
-

Buyer's Agent in 2016
Danielle Freudenthal
D & R Realty
(617) 714-5674
6 Total Sales
-
A
Seller's Agent in 2015
Andrew Scannell
Compass
Map
Source: MLS Property Information Network (MLS PIN)
MLS Number: 72314465
- 361 Walden St Unit 361
- 359 Walden St
- 318 Concord Ave Unit 1
- 318 Concord Ave Unit 2
- 422-424 Walden St
- 148 Huron Ave
- 131 Fayerweather St Unit 131
- 193 Concord Ave Unit 8
- 14-16 Field St
- 11 Field St Unit 1
- 8 Holly Ave Unit 1
- 8 Holly Ave Unit 2
- 80 Alpine St
- 50 Chilton St
- 85 Sherman St Unit 3
- 57 Brewster St
- 55 Fayerweather St
- 21-23 Wood St Unit 3
- 109 Lake View Ave
- 24 Bay State Rd Unit 7
