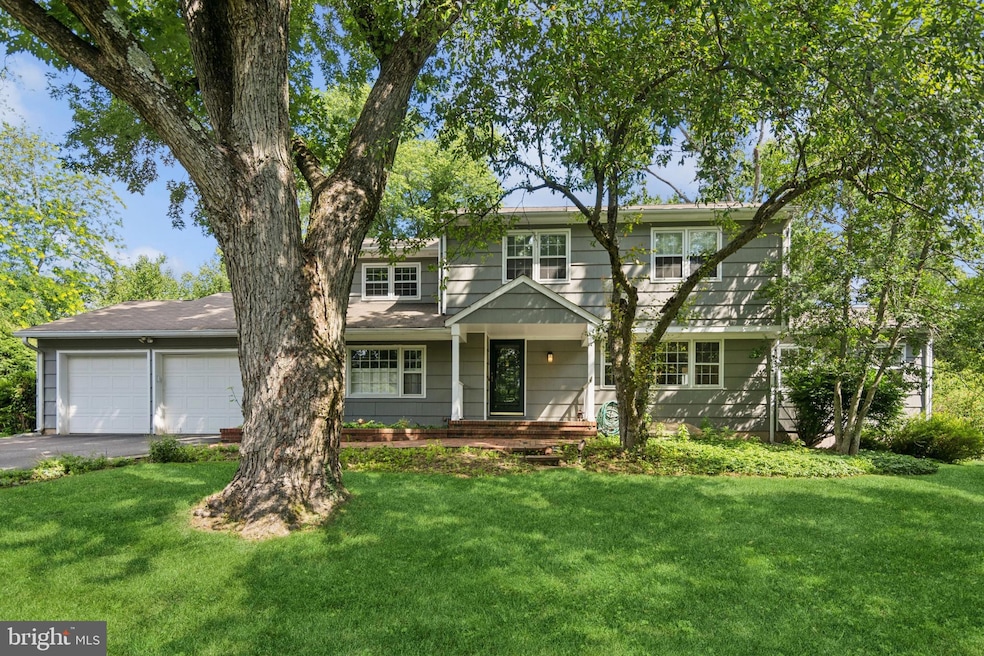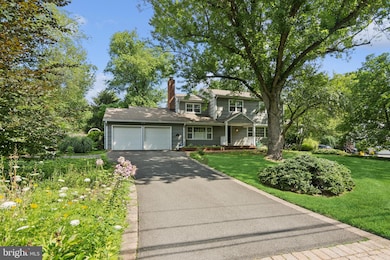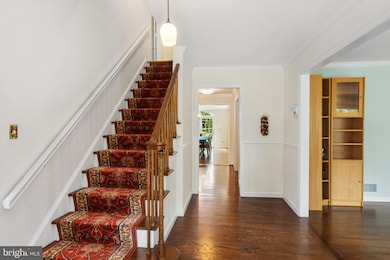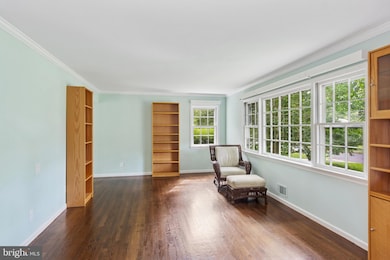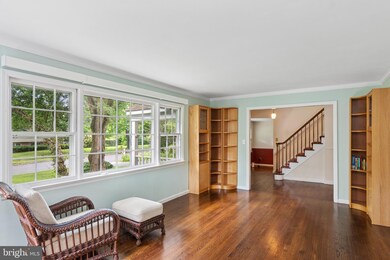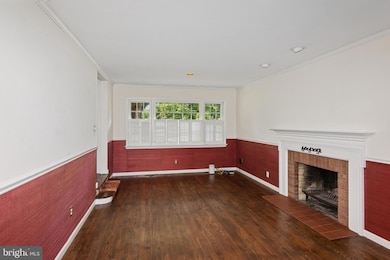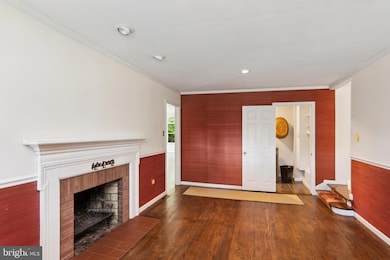276 Dodds Ln Princeton, NJ 08540
Highlights
- Eat-In Gourmet Kitchen
- View of Trees or Woods
- Cathedral Ceiling
- Littlebrook Elementary School Rated A+
- Deck
- Open Floorplan
About This Home
Set on a quiet tree-lined street in Princeton’s highly desirable Littlebrook neighborhood, this exceptional home offers a rare combination of space, style, and privacy. The gorgeous .76-acre lot is beautifully landscaped with mature plantings, creating a lush and peaceful retreat just minutes from downtown Princeton.
Inside, enjoy over 3,371 square feet of gracious living space, thoughtfully designed for both comfort and flexibility. The spacious first floor features a formal living room and dining room, either of which can serve as elegant entertaining areas or two separate home offices. A first-floor primary suite provides ease and accessibility, while the gourmet kitchen offers a generous eat-in area, and direct access to a large deck—perfect for indoor-outdoor living and overlooking the expansive backyard.
At the heart of the home, the light-filled great room impresses with soaring ceilings and an open, inviting layout—ideal for gatherings with family and friends.
Upstairs, a second primary suite awaits with a walk-in closet and spa-like ensuite bath, accompanied by two additional bedrooms and a full bathroom.
The finished lower level includes a fifth bedroom and full bathroom, making it ideal as a guest suite, recreation area, or private home office.
Listing Agent
(609) 203-1311 brooke.brown@compass.com Compass New Jersey, LLC - Princeton License #2327515 Listed on: 07/17/2025

Home Details
Home Type
- Single Family
Year Built
- Built in 1966
Lot Details
- 0.76 Acre Lot
- Wood Fence
- Landscaped
- Backs to Trees or Woods
- Back, Front, and Side Yard
- Property is in very good condition
- Property is zoned R4
Parking
- 2 Car Attached Garage
- 2 Driveway Spaces
- Front Facing Garage
- Garage Door Opener
Home Design
- Traditional Architecture
- Block Foundation
- Batts Insulation
- Asphalt Roof
- Wood Siding
Interior Spaces
- Property has 2 Levels
- Open Floorplan
- Built-In Features
- Cathedral Ceiling
- Ceiling Fan
- Recessed Lighting
- 2 Fireplaces
- Double Hung Windows
- Six Panel Doors
- Family Room Off Kitchen
- Formal Dining Room
- Views of Woods
- Home Security System
Kitchen
- Eat-In Gourmet Kitchen
- Breakfast Area or Nook
- Double Oven
- Cooktop with Range Hood
- Microwave
- Dishwasher
Flooring
- Solid Hardwood
- Ceramic Tile
Bedrooms and Bathrooms
- En-Suite Bathroom
- Walk-In Closet
- Soaking Tub
- Bathtub with Shower
- Walk-in Shower
Laundry
- Laundry on main level
- Electric Dryer
- Washer
Partially Finished Basement
- Interior Basement Entry
- Basement with some natural light
Outdoor Features
- Deck
- Porch
Schools
- Littlebrook Elementary School
- Princeton Middle School
- Princeton High School
Utilities
- 90% Forced Air Heating and Cooling System
- Cooling System Utilizes Natural Gas
- 200+ Amp Service
- 60+ Gallon Tank
- Municipal Trash
Additional Features
- More Than Two Accessible Exits
- Suburban Location
Listing and Financial Details
- Residential Lease
- Security Deposit $10,000
- Tenant pays for electricity, gas, heat, internet, water
- The owner pays for snow removal, sewer, real estate taxes, trash collection
- Rent includes lawn service, sewer, snow removal, taxes, trash removal
- No Smoking Allowed
- 12-Month Min and 24-Month Max Lease Term
- Available 7/28/25
- Assessor Parcel Number 14-04705-00003
Community Details
Overview
- No Home Owners Association
- Littlebrook Subdivision
Pet Policy
- No Pets Allowed
Map
Property History
| Date | Event | Price | List to Sale | Price per Sq Ft |
|---|---|---|---|---|
| 07/17/2025 07/17/25 | For Rent | $10,000 | -- | -- |
Source: Bright MLS
MLS Number: NJME2062576
APN: 14-04705-0000-00003
- 1082 Kingston Rd
- 1082 Princeton Kingston Rd
- 32 Gulick Rd
- 569 Riverside Dr
- 10 Shaw Dr
- 75 Clover Ln
- 36 Needham Way Unit D
- 8B Brookline Ct
- 8 -B Brookline Ct Unit B
- 36 -D Needham Way
- 8 Governors Ln
- 40 Governors Ln
- 1 Hedge Row Rd
- 201 Grover Ave
- 4489 Route 27
- 2019 Windrow Dr
- 2141 Windrow Dr
- 45 Hedge Row Rd
- 2140 Windrow Dr
- 2216 Windrow Dr
- 328 Dodds Ln
- 42 Marion Rd E
- 9 Academy St
- 21 Heathcote Brook Rd
- 1900 Barclay Blvd
- 70 Braeburn Dr
- 30B Chicopee Dr
- 42 Chicopee Dr Unit D
- 42D Chicopee Dr
- 6C Brookline Ct Unit C
- 10G Brookline Ct
- 10 Brookline Ct Unit G
- 43H Watertown Ct
- 15 -B Andover Cir Unit B
- 607 Kingston Terrace
- 275 N Harrison St
- 1310 Bradley Ct
- 1302 Bradley Ct
- 300 Bunn Dr
- 119 Hoover Ave
