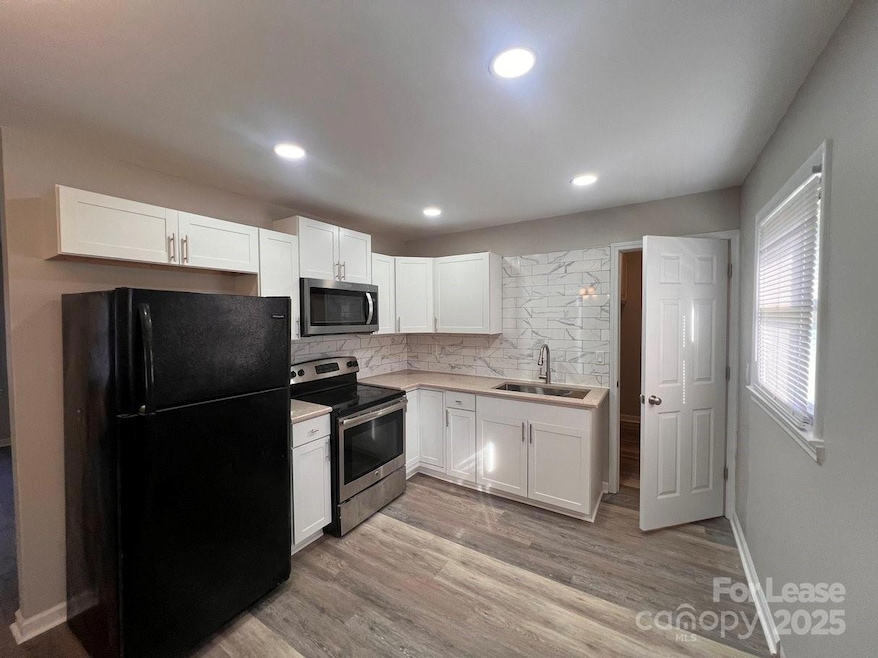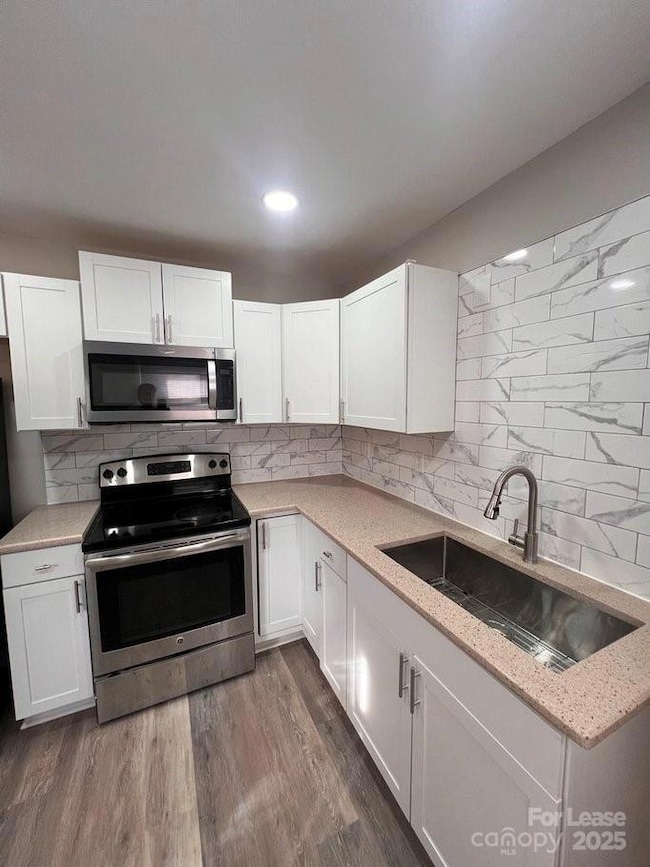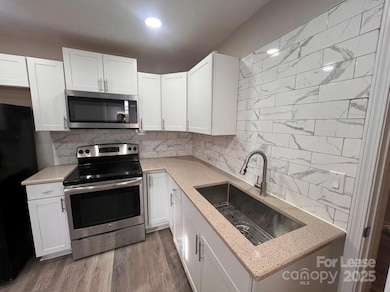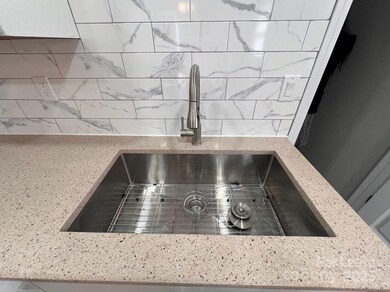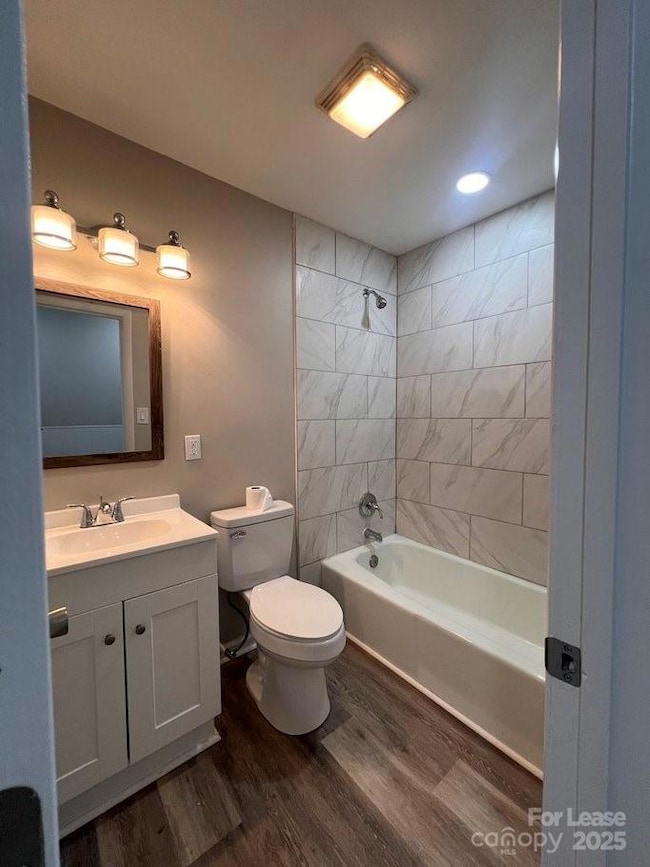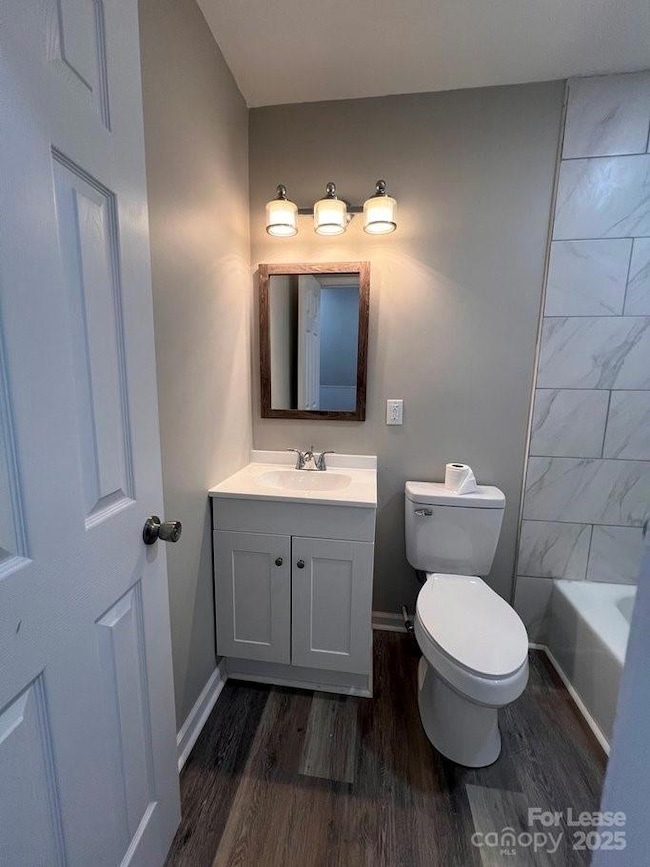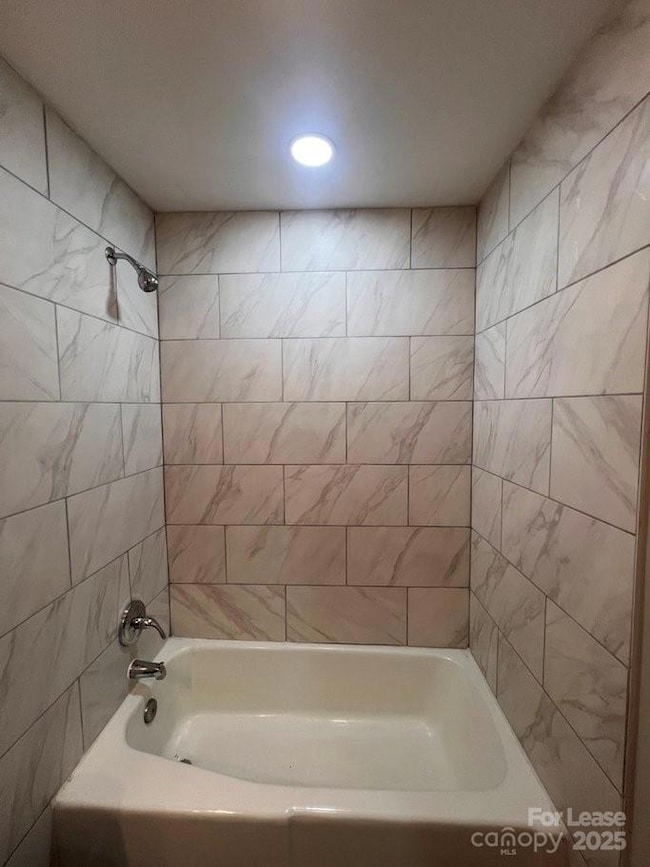276 E McLelland Ave Mooresville, NC 28115
Highlights
- Corner Lot
- No HOA
- Laundry Room
- South Elementary School Rated A-
- Walk-In Pantry
- Shed
About This Home
*Charming Brick Home Close to Downtown Mooresville*
This beautifully updated brick home offers modern upgrades throughout and an excellent location near downtown Mooresville, local amenities, and nearby parks. Step inside to find *brand-new LVP flooring* throughout the entire home and *fresh interior paint* that gives every room a bright, clean feel. The home also features a *new architectural roof* for added peace of mind and long-term durability. The fully renovated kitchen showcases *all-new cabinetry, **Quartz countertops, an **upgraded large sink, **new ceramic tile backsplash, and **stainless steel appliances*, including a flat-top stove and built-in microwave. A newly finished laundry room provides abundant cabinets and storage space. The home includes *three spacious bedrooms* and a *fully renovated bathroom* featuring *new ceramic tile in the bathtub* and modern finishes. Situated on a *large corner lot*, the property also offers a storage shed in the backyard—perfect for tools, hobbies, or extra storage. Enjoy being just a short walk to the neighborhood park. This move-in-ready home combines classic brick construction with stylish contemporary updates—schedule your showing today!
Don't miss this great opportunity to rent in Mooresville. Application and credit check required. Rental history, credit check, background checks will be performed. Minimum 600 credit score and 2.5 times rent as income required. Previous evictions will impact negatively. Fee is $30 per adults over 18. Property managed by Real Estate company
Listing Agent
Carolinas Realty Brokerage Email: benoypeters@gmail.com License #205176 Listed on: 11/16/2025
Home Details
Home Type
- Single Family
Est. Annual Taxes
- $2,024
Year Built
- Built in 1972
Parking
- Driveway
Home Design
- Entry on the 1st floor
- Architectural Shingle Roof
Interior Spaces
- 1,000 Sq Ft Home
- 1-Story Property
- Ceiling Fan
- Vinyl Flooring
- Crawl Space
- Laundry Room
Kitchen
- Walk-In Pantry
- Electric Oven
- Electric Range
- Microwave
Bedrooms and Bathrooms
- 3 Main Level Bedrooms
- 1 Full Bathroom
Utilities
- Forced Air Heating and Cooling System
- Heating System Uses Natural Gas
Additional Features
- Shed
- Corner Lot
Listing and Financial Details
- Security Deposit $1,295
- Property Available on 11/16/25
- Tenant pays for all utilities
- 12-Month Minimum Lease Term
- Assessor Parcel Number 4666-19-4346.000
Community Details
Overview
- No Home Owners Association
Pet Policy
- Pet Deposit $250
Map
Source: Canopy MLS (Canopy Realtor® Association)
MLS Number: 4322311
APN: 4666-19-4346.000
- 376 Sharpe St
- 133 Elm St
- 124 S Maple St
- 164 S Sycamore St
- 000 Glenwood Dr
- 521 E Center Ave
- 404 E Mills Ave
- 430 E Mills Ave
- 459 Towell St
- 000 Ridge Ave
- 520 Shearers Rd
- 434 E Mills Ave
- 436 E Mills Ave
- 432 E Mills Ave
- 616 Smith St Unit A
- 620 Smith St Unit A
- 630 Smith St Unit B
- 345 S Magnolia St
- 426 Richards Ln
- 332 Cassidy Ln
- 345 Sharpe St
- 355 Sharpe St
- 421 E McLelland Ave
- 222 S Main St Unit 1-B104
- 222 S Main St
- 201 N Church St
- 311 S Academy St
- 477 Hager Lake Rd
- 166 N Broad St Unit 202
- 520 Jakes Ridge Ln
- 604 E Iredell Ave Unit 8
- 630 S Main St
- 620 S Main St
- 354 W Moore Ave
- 730 E Iredell Ave
- 765 N Church St
- 112 Old Willow Rd
- 111 N Cromwell Dr
- 184 Bradford Glyn Dr
- 118 Garden Gate Ln
