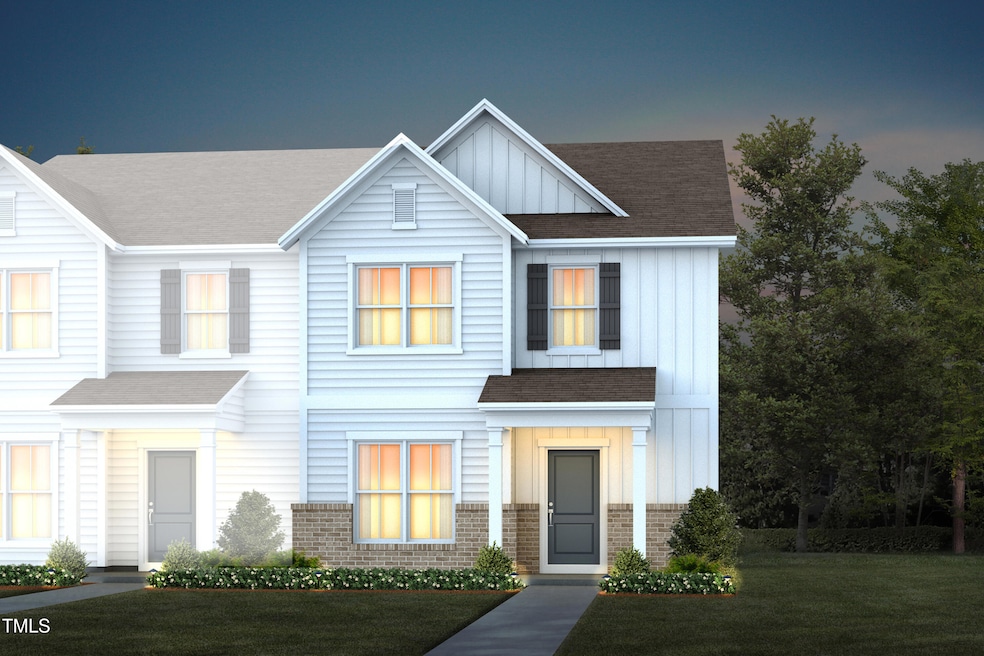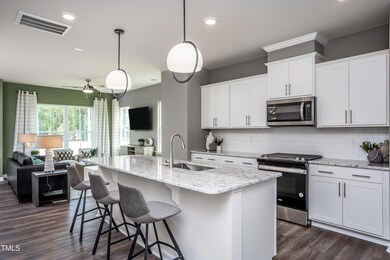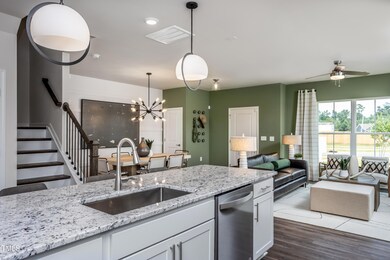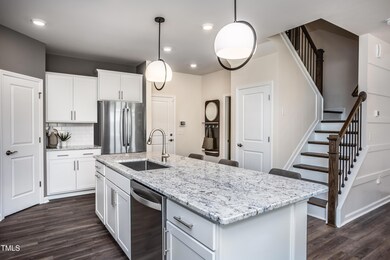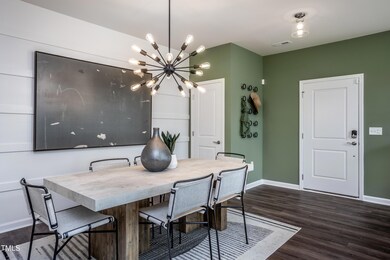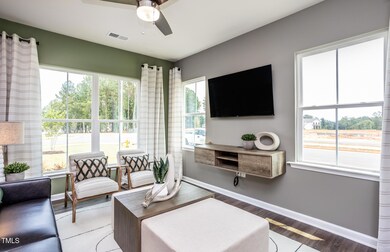PENDING
NEW CONSTRUCTION
$16K PRICE DROP
276 Fosterton Cottage Way Garner, NC 27603
Estimated payment $2,439/month
Total Views
1,930
3
Beds
2.5
Baths
1,938
Sq Ft
$191
Price per Sq Ft
Highlights
- Fitness Center
- New Construction
- Traditional Architecture
- Middle Creek High Rated A-
- Clubhouse
- High Ceiling
About This Home
Home is under construction and will be ready in December 2025! Homesite backs to a beautiful, wooded tree buffer offering privacy and a lovely view and conveniently located to one of the community walking trails. The Scarlett is a perfect floorplan, oversized kitchen with an abundance of cabinets and countertop space, oversized bedrooms. The loft makes for a perfect home office. Please note, rendering is of an end unit townhome, but this home is an interior townhome. Community amenities include clubhouse, pool, fitness center, dog park, playground and miles of walking trails. Call about our 2025 incentives!
Townhouse Details
Home Type
- Townhome
Year Built
- Built in 2025 | New Construction
Lot Details
- 2,614 Sq Ft Lot
HOA Fees
- $123 Monthly HOA Fees
Parking
- 2 Car Attached Garage
Home Design
- Home is estimated to be completed on 11/1/25
- Traditional Architecture
- Slab Foundation
- Frame Construction
- Shingle Roof
Interior Spaces
- 1,938 Sq Ft Home
- 2-Story Property
- Wired For Data
- High Ceiling
- Entrance Foyer
- Family Room
- Dining Room
Kitchen
- Microwave
- Plumbed For Ice Maker
- Dishwasher
- Stainless Steel Appliances
- Kitchen Island
- Quartz Countertops
Flooring
- Carpet
- Tile
- Luxury Vinyl Tile
Bedrooms and Bathrooms
- 3 Bedrooms
- Primary bedroom located on second floor
- Walk-In Closet
- Walk-in Shower
Schools
- Smith Elementary School
- North Garner Middle School
- Middle Creek High School
Utilities
- Zoned Heating and Cooling
- Heating System Uses Natural Gas
- Gas Water Heater
- High Speed Internet
- Cable TV Available
Community Details
Overview
- Association fees include cable TV, internet, ground maintenance
- Associa Association, Phone Number (919) 786-8053
- Built by Pulte Group
- Exchange At 401 Subdivision, Scarlett Floorplan
- Maintained Community
Amenities
- Clubhouse
Recreation
- Community Playground
- Fitness Center
- Community Pool
- Dog Park
Map
Create a Home Valuation Report for This Property
The Home Valuation Report is an in-depth analysis detailing your home's value as well as a comparison with similar homes in the area
Home Values in the Area
Average Home Value in this Area
Property History
| Date | Event | Price | List to Sale | Price per Sq Ft |
|---|---|---|---|---|
| 10/19/2025 10/19/25 | Pending | -- | -- | -- |
| 10/10/2025 10/10/25 | Price Changed | $369,990 | -2.2% | $191 / Sq Ft |
| 07/01/2025 07/01/25 | Price Changed | $378,430 | -2.1% | $195 / Sq Ft |
| 06/25/2025 06/25/25 | For Sale | $386,430 | -- | $199 / Sq Ft |
Source: Doorify MLS
Source: Doorify MLS
MLS Number: 10105341
Nearby Homes
- 288 Fosterton Cottage Way
- 292 Fosterton Cottage Way
- 290 Fosterton Cottage Way
- 465 Grange Farm Place
- 712 Ben Ledi Ct
- 513 Prestonfield Way
- 517 Prestonfield Way
- 432 Grange Farm Place
- 456 Grange Farm Place
- 700 Ben Ledi Ct
- 361 Broomside Ave
- 464 Grange Farm Place
- 414 Grange Farm Place
- 457 Grange Farm Place
- 621 Ben Ledi Ct
- 617 Ben Ledi Ct
- 684 Ben Ledi Ct
- 521 Prestonfield Way
- 668 Ben Ledi Ct
- 416 Grange Farm Place
