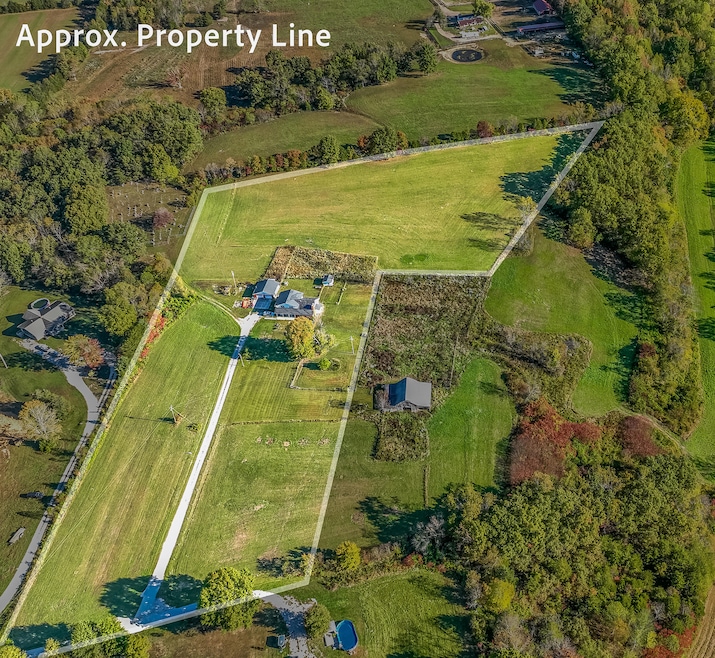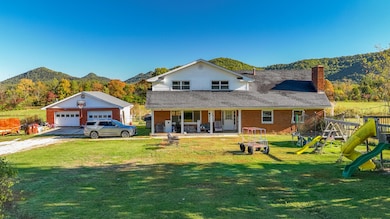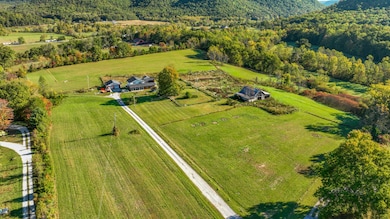Estimated payment $2,301/month
5
Beds
2.5
Baths
2,743
Sq Ft
$146
Price per Sq Ft
Highlights
- Horses Allowed On Property
- View of Trees or Woods
- Main Floor Primary Bedroom
- Farristown Middle School Rated A-
- Secluded Lot
- Great Room
About This Home
Horses Welcome! This 10 acre farm has everything you need to raise your own livestock, gardens and be self stanning! Located only minutes from Berea, Irvine and I-75. Property is all cleared and level, lots of wildlife including deer and turkey. The home features 2700 sq ft with 5 bedrooms, 2 1/2 baths, a detached 2 car garage, storage building and barn. The possibilities are endless with this one! Located at the end of a blacktop road and surrounded by beautiful mountain views!
Home Details
Home Type
- Single Family
Est. Annual Taxes
- $2,147
Year Built
- Built in 1980
Lot Details
- 10 Acre Lot
- Partially Fenced Property
- Secluded Lot
- Few Trees
Parking
- 2 Car Detached Garage
- Front Facing Garage
- Garage Door Opener
- Driveway
Property Views
- Woods
- Farm
- Mountain
- Rural
Home Design
- Brick Veneer
- Block Foundation
- Dimensional Roof
- Vinyl Siding
Interior Spaces
- 2,743 Sq Ft Home
- 1.5-Story Property
- Ceiling Fan
- Gas Log Fireplace
- Propane Fireplace
- Insulated Windows
- Insulated Doors
- Entrance Foyer
- Great Room
- Family Room on Second Floor
- Living Room with Fireplace
- Home Office
- First Floor Utility Room
- Washer and Electric Dryer Hookup
- Utility Room
- Crawl Space
- Attic Access Panel
Kitchen
- Breakfast Bar
- Oven or Range
- Microwave
- Dishwasher
Flooring
- Carpet
- Laminate
Bedrooms and Bathrooms
- 5 Bedrooms
- Primary Bedroom on Main
- Walk-In Closet
- Bathroom on Main Level
Outdoor Features
- Covered Patio or Porch
- Shed
Schools
- Kingston Elementary School
- Farristown Middle School
- Madison So High School
Utilities
- Cooling Available
- Air Source Heat Pump
- Electric Water Heater
- Septic Tank
- Phone Available
Additional Features
- Pasture
- Horses Allowed On Property
Community Details
- No Home Owners Association
- Rural Subdivision
Listing and Financial Details
- Assessor Parcel Number 0124-0000-0021
Map
Create a Home Valuation Report for This Property
The Home Valuation Report is an in-depth analysis detailing your home's value as well as a comparison with similar homes in the area
Home Values in the Area
Average Home Value in this Area
Tax History
| Year | Tax Paid | Tax Assessment Tax Assessment Total Assessment is a certain percentage of the fair market value that is determined by local assessors to be the total taxable value of land and additions on the property. | Land | Improvement |
|---|---|---|---|---|
| 2024 | $2,147 | $213,000 | $0 | $0 |
| 2023 | $2,194 | $213,000 | $0 | $0 |
| 2022 | $2,200 | $213,000 | $0 | $0 |
| 2021 | $2,655 | $255,000 | $0 | $0 |
| 2020 | $1,911 | $180,000 | $0 | $0 |
| 2019 | $1,920 | $180,000 | $0 | $0 |
| 2018 | $1,919 | $180,000 | $0 | $0 |
| 2017 | $1,900 | $180,000 | $0 | $0 |
| 2016 | $1,885 | $180,000 | $0 | $0 |
| 2015 | $1,840 | $180,000 | $0 | $0 |
| 2014 | $1,813 | $180,000 | $0 | $0 |
| 2012 | $1,813 | $180,000 | $15,000 | $165,000 |
Source: Public Records
Property History
| Date | Event | Price | List to Sale | Price per Sq Ft | Prior Sale |
|---|---|---|---|---|---|
| 10/16/2025 10/16/25 | For Sale | $275,000 | -57.0% | -- | |
| 10/16/2025 10/16/25 | For Sale | $639,900 | +60.0% | $233 / Sq Ft | |
| 10/16/2025 10/16/25 | For Sale | $399,900 | +35.6% | $146 / Sq Ft | |
| 08/03/2020 08/03/20 | Sold | $295,000 | -15.5% | $112 / Sq Ft | View Prior Sale |
| 07/01/2020 07/01/20 | Pending | -- | -- | -- | |
| 05/12/2020 05/12/20 | Price Changed | $349,000 | -2.8% | $132 / Sq Ft | |
| 03/05/2020 03/05/20 | For Sale | $359,000 | -- | $136 / Sq Ft |
Source: ImagineMLS (Bluegrass REALTORS®)
Purchase History
| Date | Type | Sale Price | Title Company |
|---|---|---|---|
| Deed | $295,000 | Bluegrass Land Title Llc |
Source: Public Records
Mortgage History
| Date | Status | Loan Amount | Loan Type |
|---|---|---|---|
| Open | $289,656 | FHA |
Source: Public Records
Source: ImagineMLS (Bluegrass REALTORS®)
MLS Number: 25503915
APN: 0124-0000-0021
Nearby Homes
- 999 Long Branch Rd
- 1632 Red Lick Rd
- 400 McCarter Branch Rd
- 500 Clark Rd
- 9999 Highway 2004
- 2682 Dreyfus Rd
- 2640 Dreyfus Rd
- 1433 Gravel Lick Branch Rd
- 269 Gravel Lick Branch Rd
- 9999 Dreyfus Rd
- 19917 State Highway 2004
- 275 Little Horn Creek-Jinks Rd
- 284 Happy Top Rd
- 0 Morrill-Kerby Knob Rd
- 397 Perry Ln
- 8615 Battlefield Memorial Hwy
- 185 Owsley Fork Rd
- 296 Blue Lake Dr
- 290 Walton Rd
- 0 Nellie Baker Rd
- 121-121 Vervain Ct
- 254 Marcellus Dr Unit 2
- 140 Garden Gate Dr
- 418-420 Nandino Cir Unit 2
- 253 Candy Apple Ln
- 241 Candy Apple Ln
- 9029 Landon Ln Unit 9031
- 1040 Autumn Leaf Dr
- 1040 Autumn Leaf Dr
- 8057 Driftwood Loop
- 6061 Arbor Woods Way
- 8053 Driftwood Loop
- 8049 Driftwood Loop
- 6056 Arbor Woods Way
- 8045 Driftwood Loop
- 6060 Arbor Woods Way
- 6069 Arbor Woods Way
- 6064 Arbor Woods Way
- 8029 Driftwood Loop
- 8001 Driftwood Loop







