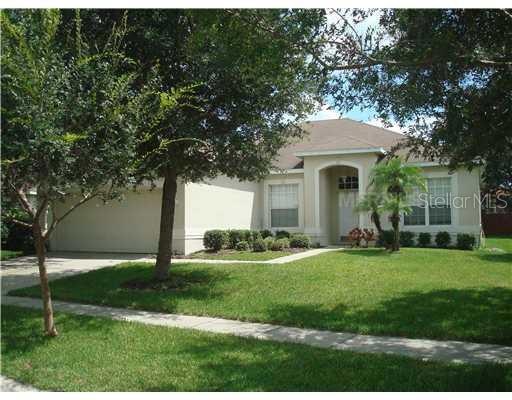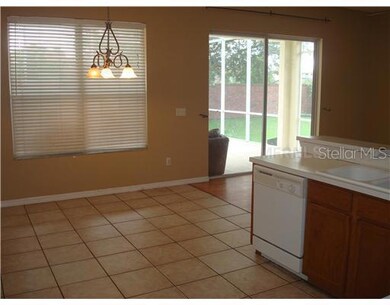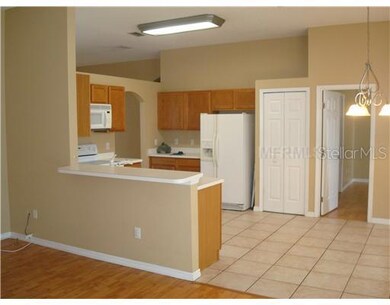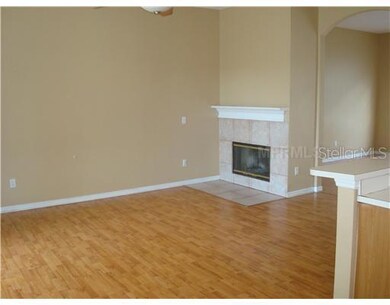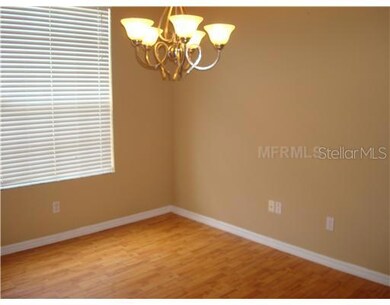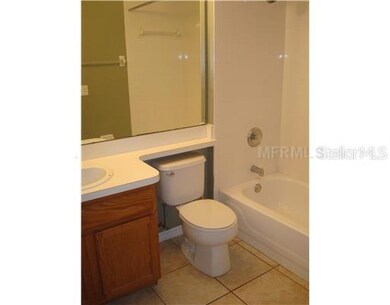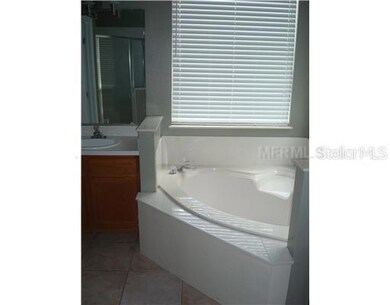
Highlights
- Oak Trees
- Gated Community
- Family Room with Fireplace
- Westbrooke Elementary School Rated A-
- Deck
- Florida Architecture
About This Home
As of March 2013"Short Sale" - Come see this fantastic home located in Fenwick Cove one of Ocoee's premier neighborhoods. Featuring 3 bedrooms, 2 bathrooms and almost 1900 sq ft, this home will not disappoint. Call today for your private showing as this home will not last long. "The Seller has retained an attorney to facilitate short sale negotiations".
Last Agent to Sell the Property
SHOWCASE PROPERTIES OF CENTRAL License #3222884 Listed on: 10/10/2012
Home Details
Home Type
- Single Family
Est. Annual Taxes
- $2,743
Year Built
- Built in 1998
Lot Details
- 8,080 Sq Ft Lot
- North Facing Home
- Oak Trees
- Property is zoned PUD-LD
HOA Fees
- $108 Monthly HOA Fees
Parking
- 2 Car Attached Garage
Home Design
- Florida Architecture
- Slab Foundation
- Shingle Roof
- Block Exterior
- Stucco
Interior Spaces
- 1,888 Sq Ft Home
- High Ceiling
- Ceiling Fan
- Wood Burning Fireplace
- Blinds
- Rods
- Sliding Doors
- Family Room with Fireplace
- Separate Formal Living Room
- Formal Dining Room
- Inside Utility
- Laundry in unit
- Attic
Kitchen
- Eat-In Kitchen
- Range
- Microwave
- Dishwasher
Flooring
- Laminate
- Ceramic Tile
Bedrooms and Bathrooms
- 3 Bedrooms
- Walk-In Closet
- 2 Full Bathrooms
Outdoor Features
- Deck
- Screened Patio
- Porch
Utilities
- Central Heating and Cooling System
- Cable TV Available
Listing and Financial Details
- Visit Down Payment Resource Website
- Tax Lot 380
- Assessor Parcel Number 31-22-28-2657-00-380
Community Details
Overview
- Fenwick Cove Subdivision
Recreation
- Tennis Courts
- Community Playground
- Park
Security
- Gated Community
Ownership History
Purchase Details
Purchase Details
Home Financials for this Owner
Home Financials are based on the most recent Mortgage that was taken out on this home.Purchase Details
Home Financials for this Owner
Home Financials are based on the most recent Mortgage that was taken out on this home.Purchase Details
Home Financials for this Owner
Home Financials are based on the most recent Mortgage that was taken out on this home.Similar Homes in the area
Home Values in the Area
Average Home Value in this Area
Purchase History
| Date | Type | Sale Price | Title Company |
|---|---|---|---|
| Interfamily Deed Transfer | -- | Attorney | |
| Warranty Deed | $170,000 | None Available | |
| Warranty Deed | $195,800 | Equitable Title Agency Inc | |
| Warranty Deed | $146,000 | -- |
Mortgage History
| Date | Status | Loan Amount | Loan Type |
|---|---|---|---|
| Previous Owner | $59,940 | Credit Line Revolving | |
| Previous Owner | $176,220 | Purchase Money Mortgage | |
| Previous Owner | $129,500 | Unknown | |
| Previous Owner | $35,657 | New Conventional | |
| Previous Owner | $130,900 | New Conventional |
Property History
| Date | Event | Price | Change | Sq Ft Price |
|---|---|---|---|---|
| 08/24/2020 08/24/20 | Rented | $1,895 | 0.0% | -- |
| 08/09/2020 08/09/20 | Under Contract | -- | -- | -- |
| 08/01/2020 08/01/20 | For Rent | $1,895 | 0.0% | -- |
| 06/17/2019 06/17/19 | Rented | $1,895 | 0.0% | -- |
| 06/14/2019 06/14/19 | Under Contract | -- | -- | -- |
| 06/13/2019 06/13/19 | For Rent | $1,895 | +2.7% | -- |
| 05/25/2018 05/25/18 | Rented | $1,845 | 0.0% | -- |
| 05/24/2018 05/24/18 | Under Contract | -- | -- | -- |
| 05/21/2018 05/21/18 | For Rent | $1,845 | 0.0% | -- |
| 06/16/2014 06/16/14 | Off Market | $170,000 | -- | -- |
| 03/15/2013 03/15/13 | Sold | $170,000 | +0.1% | $90 / Sq Ft |
| 10/17/2012 10/17/12 | Pending | -- | -- | -- |
| 10/10/2012 10/10/12 | For Sale | $169,900 | -- | $90 / Sq Ft |
Tax History Compared to Growth
Tax History
| Year | Tax Paid | Tax Assessment Tax Assessment Total Assessment is a certain percentage of the fair market value that is determined by local assessors to be the total taxable value of land and additions on the property. | Land | Improvement |
|---|---|---|---|---|
| 2025 | $6,693 | $399,670 | $95,000 | $304,670 |
| 2024 | $6,204 | $385,480 | $95,000 | $290,480 |
| 2023 | $6,204 | $364,419 | $95,000 | $269,419 |
| 2022 | $5,632 | $322,600 | $95,000 | $227,600 |
| 2021 | $5,168 | $277,109 | $80,000 | $197,109 |
| 2020 | $4,765 | $261,609 | $80,000 | $181,609 |
| 2019 | $4,906 | $253,038 | $70,000 | $183,038 |
| 2018 | $4,660 | $233,490 | $55,000 | $178,490 |
| 2017 | $4,391 | $214,331 | $55,000 | $159,331 |
| 2016 | $4,420 | $209,779 | $55,000 | $154,779 |
| 2015 | $4,341 | $201,128 | $55,000 | $146,128 |
| 2014 | $3,978 | $181,357 | $50,000 | $131,357 |
Agents Affiliated with this Home
-

Seller's Agent in 2020
John Kelty
KELTY REALTY LLC
(321) 229-2671
57 Total Sales
-
L
Buyer's Agent in 2018
Leatrice Brickhouse
PREFERRED REAL ESTATE BROKERS
(407) 448-9181
1 Total Sale
-

Seller's Agent in 2013
Paul O'Brien
SHOWCASE PROPERTIES OF CENTRAL
(407) 432-2274
60 Total Sales
-

Buyer's Agent in 2013
Lois Cox
WATSON REALTY CORP
(407) 666-8452
21 Total Sales
Map
Source: Stellar MLS
MLS Number: O5124712
APN: 31-2228-2657-00-380
- 11410 Rapallo Ln
- 11322 Rapallo Ln
- 11316 Rapallo Ln
- 11337 Via Andiamo
- 11313 Via Andiamo
- 11514 Via Lucerna Cir
- 11520 Via Lucerna Cir
- 11222 Rapallo Ln
- 11223 Rapallo Ln
- 11774 Via Lucerna Cir
- 536 Dunoon St
- 1009 Algare Loop
- 1656 Whitney Isles Dr
- 1638 Whitney Isles Dr
- 2340 Blackjack Oak St
- 806 Grovesmere Loop
- 1433 Whitney Isles Dr
- 1220 Glenheather Dr
- 11508 Delwick Dr
- 11660 Delwick Dr
