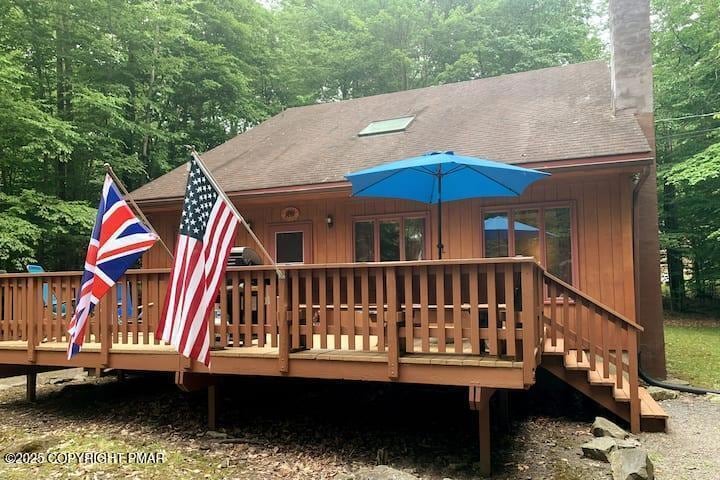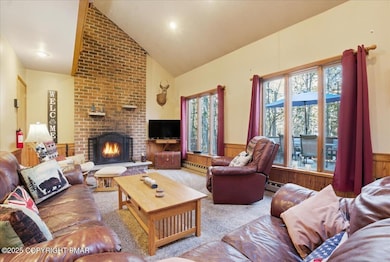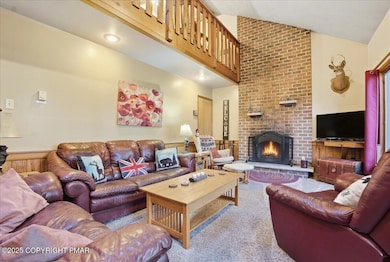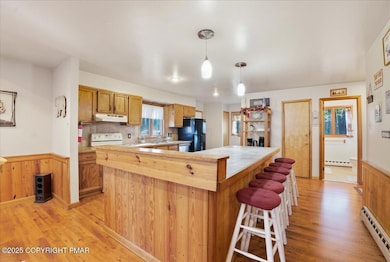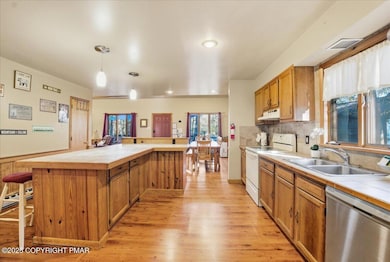
276 Mountain View Dr Pocono Lake, PA 18347
Estimated payment $2,250/month
Highlights
- Public Water Access
- Open Floorplan
- Clubhouse
- Sauna
- Chalet
- Deck
About This Home
Located in Locust Lake Village, this charming chalet offers just over 2,000 square feet of living space. Step into the grand living room featuring vaulted ceilings and a wood-burning fireplace that creates a warm, inviting atmosphere. The expansive open-concept kitchen makes entertaining a breeze, seamlessly connecting to the main living area for gatherings. The main floor offers two bedrooms and a full bathroom, perfect for convenient single-level living. Upstairs, you'll find a cozy loft overlooking the living room, along with one additional bedroom, 2 bounus roons for additional sleeping, and another full bathroom featuring a large sauna — ideal for relaxing after a day outdoors. A charming Juliet balcony overlooks the yard, adding to the chalet's character. Recent updates include a brand-new septic system installed in 2023 and a partially new roof completed in 2022, giving you peace of mind for years to come. Locust Lake Village is STR friendly community with 3 lakes and beaches, a ski hill, a sledding hill, and an ice skating pond. The community allows ATV's and Golf carts and has full-time security. Located in Coolbaugh Township, per STR regulations, you can host 10 people.
Listing Agent
Realty Executives - Pocono Pines License #RS376320 Listed on: 10/12/2025

Home Details
Home Type
- Single Family
Est. Annual Taxes
- $3,816
Year Built
- Built in 1987
Lot Details
- 0.47 Acre Lot
- Property fronts a private road
- Private Streets
- Wooded Lot
HOA Fees
- $148 Monthly HOA Fees
Home Design
- Chalet
- Block Foundation
- Shingle Roof
- T111 Siding
Interior Spaces
- 2,013 Sq Ft Home
- 2-Story Property
- Open Floorplan
- Vaulted Ceiling
- Ceiling Fan
- Recessed Lighting
- Wood Burning Fireplace
- Brick Fireplace
- Living Room with Fireplace
- Dining Room
- Loft
- Sauna
- Crawl Space
Kitchen
- Eat-In Kitchen
- Electric Range
- Dishwasher
- Kitchen Island
Flooring
- Wood
- Carpet
- Ceramic Tile
Bedrooms and Bathrooms
- 3 Bedrooms
- Primary bedroom located on second floor
- 2 Full Bathrooms
Laundry
- Laundry on main level
- Laundry in Kitchen
- Dryer
- Washer
Parking
- Driveway
- Paved Parking
- 4 Open Parking Spaces
- Off-Street Parking
Outdoor Features
- Public Water Access
- Deck
- Shed
Utilities
- Cooling Available
- Baseboard Heating
- Well
- On Site Septic
Listing and Financial Details
- Assessor Parcel Number 03.20C.1.39
- $198 per year additional tax assessments
Community Details
Overview
- Association fees include trash, maintenance road
- Locust Lake Village Subdivision
- The community has rules related to allowable golf cart usage in the community
Amenities
- Picnic Area
- Clubhouse
Recreation
- Tennis Courts
- Community Playground
- All Terrain Vehicles Allowed
Map
Home Values in the Area
Average Home Value in this Area
Tax History
| Year | Tax Paid | Tax Assessment Tax Assessment Total Assessment is a certain percentage of the fair market value that is determined by local assessors to be the total taxable value of land and additions on the property. | Land | Improvement |
|---|---|---|---|---|
| 2025 | $1,144 | $114,950 | $20,570 | $94,380 |
| 2024 | $958 | $114,950 | $20,570 | $94,380 |
| 2023 | $3,067 | $114,950 | $20,570 | $94,380 |
| 2022 | $3,012 | $114,950 | $20,570 | $94,380 |
| 2021 | $2,815 | $114,950 | $20,570 | $94,380 |
| 2020 | $755 | $107,440 | $20,570 | $86,870 |
| 2019 | $3,499 | $20,430 | $3,000 | $17,430 |
| 2018 | $3,499 | $20,430 | $3,000 | $17,430 |
| 2017 | $3,540 | $20,430 | $3,000 | $17,430 |
| 2016 | $756 | $20,430 | $3,000 | $17,430 |
| 2015 | $2,887 | $20,430 | $3,000 | $17,430 |
| 2014 | $2,887 | $20,430 | $3,000 | $17,430 |
Property History
| Date | Event | Price | List to Sale | Price per Sq Ft |
|---|---|---|---|---|
| 11/29/2025 11/29/25 | Pending | -- | -- | -- |
| 11/14/2025 11/14/25 | Price Changed | $339,000 | -2.9% | $168 / Sq Ft |
| 10/12/2025 10/12/25 | For Sale | $349,000 | -- | $173 / Sq Ft |
Purchase History
| Date | Type | Sale Price | Title Company |
|---|---|---|---|
| Deed | $178,000 | Keystone Premier Setmnt Scs | |
| Quit Claim Deed | -- | -- |
Mortgage History
| Date | Status | Loan Amount | Loan Type |
|---|---|---|---|
| Open | $142,400 | New Conventional |
About the Listing Agent

Teresa Staiano’s impressive career in real estate blends decades of expertise with a personal passion for helping clients achieve their goals. With nearly 20 years of experience selling co-ops and condos in Manhattan, Teresa honed her skills in a fast-paced, high-stakes environment. However, after the Covid-19 pandemic changed the landscape of work and lifestyle, she embraced a new chapter in the Poconos. Captivated by the area's natural beauty and its more relaxed pace of life, she decided to
Teresa's Other Listings
Source: Pocono Mountains Association of REALTORS®
MLS Number: PM-136470
APN: 03.20C.1.39
- 368 Ridge Rd
- 804 Evergreen Dr
- 164 Mountain View Dr #1007 Dr
- 804 Evergreen Rd
- 1827 Stag Run
- 135 Sitka Dr
- 243 Elk Run Rd
- 164 Fawn Rd
- 136 Netcong Cir
- 145 Cottontail Rd
- 903 Sir Lionel Ct
- 33 Netcong Cir
- Lot 506 Ridge Rd
- 0
- 107 Cardinal Dr
- 200 Elk Run Rd
- lot 813 White Pine Dr
- lot 814 White Pine Dr
- 113 Netcong Cir
- 819 White Pine Dr
