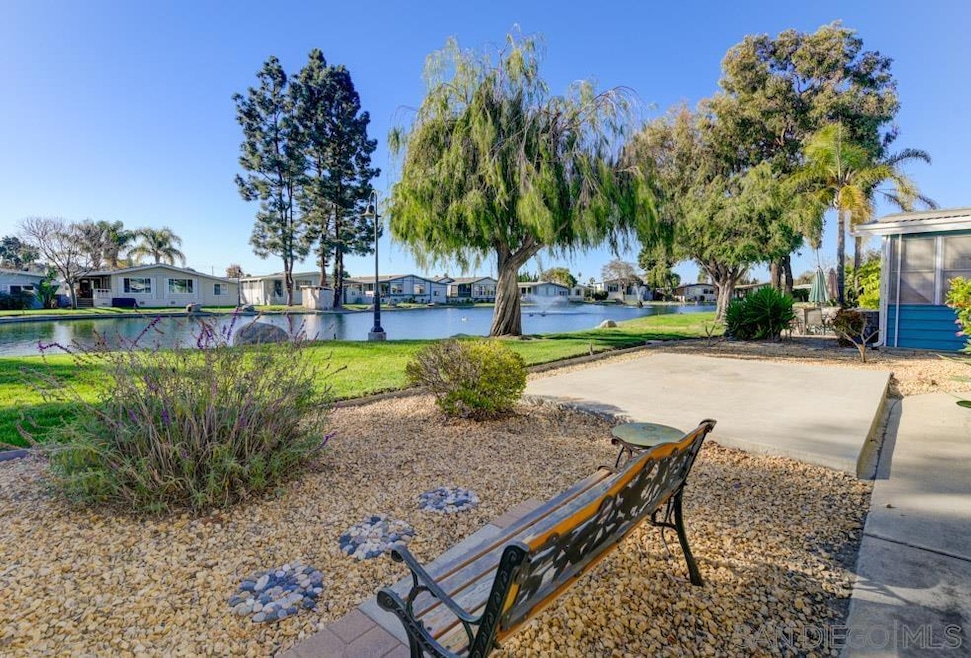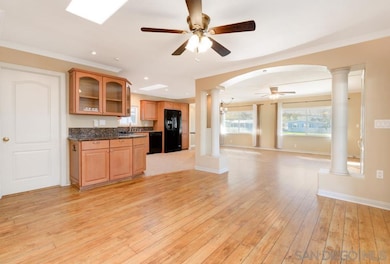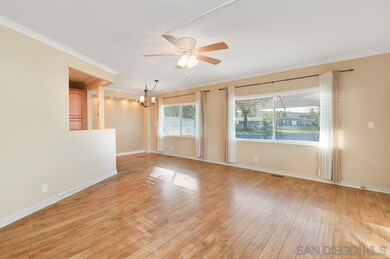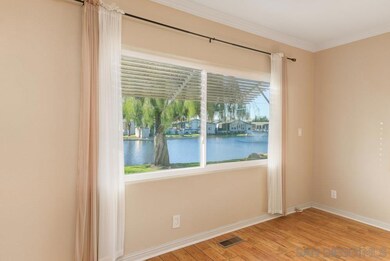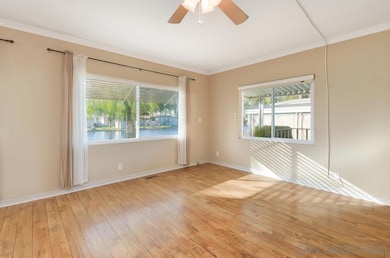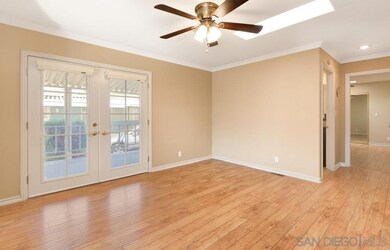
276 N El Camino Real Unit 120 Oceanside, CA 92058
San Luis Rey NeighborhoodHighlights
- Lake Front
- RV Parking in Community
- Updated Kitchen
- Heated In Ground Pool
- Gated Community
- Open Floorplan
About This Home
As of June 2025This LAKEFRONT home features a brand NEW ROOF, NEW HVAC, and sophisticated touches like crown molding, drywall with soft bullnose corners, pillars joined by a graceful arch, and lighted alcoves creating a warm and inviting ambiance. The remodel includes new water heater, dual paned vinyl windows, 12MM laminate flooring, Kitchen with rich wood cabinetry, spacious countertops, and bathrooms. The open concept enhanced with French doors that invite seamless indoor-outdoor flow is extended by bright airy spaces... through the use of 3 skylights, recessed lighting and ceiling fans. A laundry room/office combo offers versatility to suit your needs. Wake up every day to breathtaking, 180-degree views of serene Bass Lake and its soothing fountains. The lake side yard is one of the largest in the park, offering many outdoor options. This exquisite property offers seamless access to the park entrance, office, and clubhouse, blending convenience with the natural beauty of this 55+ community met with 8 beautiful lakes and fountains surrounded by plush greenery. NO Property Taxes. Land not included, there is a separate land lease of $844.34/month, which is Rent controlled. The park includes a pool, spa, tennis and pickleball courts, clubhouse with a sizable ballroom, library, a game room for billards and card games, shuffleboard, laundry facilities, a car wash, and RV parking. The park is located near shopping, banks, Scripps Coastal Medical Center, & you have easy access to the beach and harbor via car or better yet, if you enjoy walking, jogging, or biking, head out on the San Luis Rey River Trail! Must be owner occupied. 55+ (2nd resident can be 45+). 1 small dog or cat okay. You’ll love this home! Come make it your own!
Last Agent to Sell the Property
Keller Williams San Diego Metro License #02120407 Listed on: 04/11/2025

Last Buyer's Agent
Sherrie Goldby
North Coast Homes License #01875829
Property Details
Home Type
- Manufactured Home
Year Built
- Built in 1978
Lot Details
- Lot Dimensions are 52 x 24
- Lake Front
- Level Lot
- Sprinkler System
- Land Lease
Home Design
- Composition Roof
- Aluminum Siding
- Skirt
Interior Spaces
- 1,248 Sq Ft Home
- 1-Story Property
- Open Floorplan
- Crown Molding
- Ceiling Fan
- Recessed Lighting
- Awning
- Family Room Off Kitchen
- Living Room with Attached Deck
- Formal Dining Room
- Home Office
- Lake Views
Kitchen
- Updated Kitchen
- Breakfast Area or Nook
- Gas Oven
- Gas Cooktop
- Free-Standing Range
- Ice Maker
- Dishwasher
- Granite Countertops
- Disposal
Flooring
- Wood
- Tile
Bedrooms and Bathrooms
- 2 Bedrooms
- 2 Full Bathrooms
- Bathtub with Shower
- Shower Only
Laundry
- Laundry Room
- Dryer
- Washer
Home Security
- Carbon Monoxide Detectors
- Fire and Smoke Detector
Parking
- 3 Parking Spaces
- Carport
Accessible Home Design
- No Interior Steps
- More Than Two Accessible Exits
Pool
- Heated In Ground Pool
- Fence Around Pool
Outdoor Features
- Covered Patio or Porch
Mobile Home
- Department of Housing Decal CAL064465
- Manufactured Home
- Block Skirt
Utilities
- Cooling Available
- Separate Water Meter
- Private Water Source
- Gas Water Heater
Listing and Financial Details
- Assessor Parcel Number 771-580-60-22
Community Details
Overview
- $844 Other Monthly Fees
- Laguna Vista Mobile Estates Community
- Park Phone (760) 439-2911
- Property Manager
- RV Parking in Community
Amenities
- Picnic Area
- Clubhouse
- Billiard Room
- Meeting Room
- Card Room
- Recreation Room
Recreation
- Tennis Courts
- Community Pool
- Community Spa
Pet Policy
- Breed Restrictions
Security
- Controlled Access
- Gated Community
Similar Homes in Oceanside, CA
Home Values in the Area
Average Home Value in this Area
Property History
| Date | Event | Price | Change | Sq Ft Price |
|---|---|---|---|---|
| 06/27/2025 06/27/25 | Sold | $365,500 | -2.4% | $293 / Sq Ft |
| 06/15/2025 06/15/25 | Pending | -- | -- | -- |
| 04/11/2025 04/11/25 | For Sale | $374,500 | +59.1% | $300 / Sq Ft |
| 05/13/2019 05/13/19 | Sold | $235,450 | -1.9% | $189 / Sq Ft |
| 03/18/2019 03/18/19 | Pending | -- | -- | -- |
| 03/02/2019 03/02/19 | Price Changed | $239,900 | -4.0% | $192 / Sq Ft |
| 02/12/2019 02/12/19 | Price Changed | $249,900 | -2.0% | $200 / Sq Ft |
| 02/09/2019 02/09/19 | Price Changed | $254,900 | -3.8% | $204 / Sq Ft |
| 02/06/2019 02/06/19 | For Sale | $264,900 | +8.1% | $212 / Sq Ft |
| 10/10/2017 10/10/17 | Sold | $245,000 | -2.0% | $196 / Sq Ft |
| 09/14/2017 09/14/17 | Pending | -- | -- | -- |
| 08/02/2017 08/02/17 | For Sale | $249,900 | 0.0% | $200 / Sq Ft |
| 07/25/2017 07/25/17 | Pending | -- | -- | -- |
| 06/09/2017 06/09/17 | For Sale | $249,900 | -- | $200 / Sq Ft |
Tax History Compared to Growth
Agents Affiliated with this Home
-
Lynn More

Seller's Agent in 2025
Lynn More
Keller Williams San Diego Metro
(619) 997-3430
3 in this area
27 Total Sales
-
Rocio Gomez

Seller Co-Listing Agent in 2025
Rocio Gomez
Keller Williams San Diego Metro
(858) 775-5580
3 in this area
28 Total Sales
-
S
Buyer's Agent in 2025
Sherrie Goldby
North Coast Homes
-
L
Seller's Agent in 2019
Leroy Patton
Leroy Patton, REALTOR
-
Lori Jones

Seller's Agent in 2017
Lori Jones
1st R.E Services, Inc.
(760) 443-2916
41 in this area
62 Total Sales
Map
Source: San Diego MLS
MLS Number: 250024160
APN: 771-580-60-22
- 276 N El Camino Real Unit 132
- 276 N El Camino Real Unit 204
- 276 N El Camino Real Unit 243
- 276 N El Camino Real Unit 97
- 276 N El Camino Real Unit 139
- 276 N El Camino Real Unit 59
- 276 N El Camino Real Unit 22
- 220 N El Camino Real Unit 13
- 2 Bahia Ln
- 200 N El Camino Real Unit 388
- 200 N El Camino Real Unit 392
- 200 N El Camino Real Unit 282
- 200 N El Camino Real Unit 80
- 200 N El Camino Real Unit 74
- 200 N El Camino Real Unit 415
- 200 N El Camino Real Unit 345
- 200 N El Camino Real Unit 107
- 200 N El Camino Real Unit 67
- 200 N El Camino Real Unit 228
- 200 N El Camino Real Unit 419
