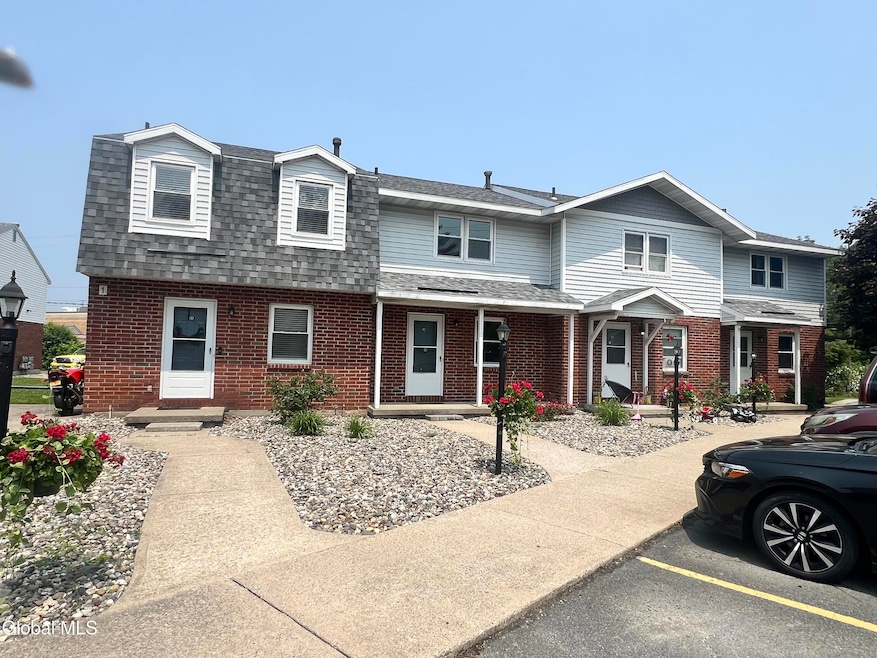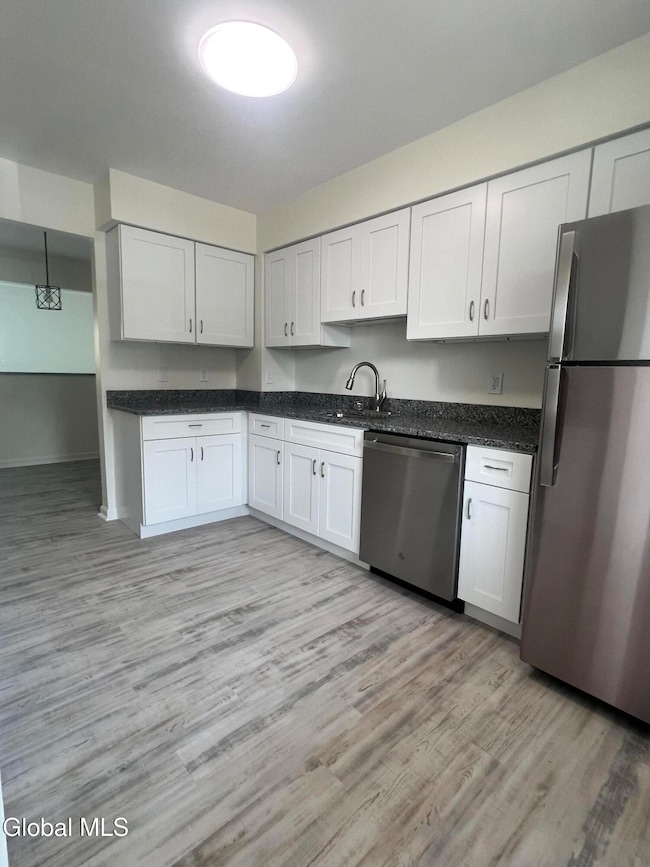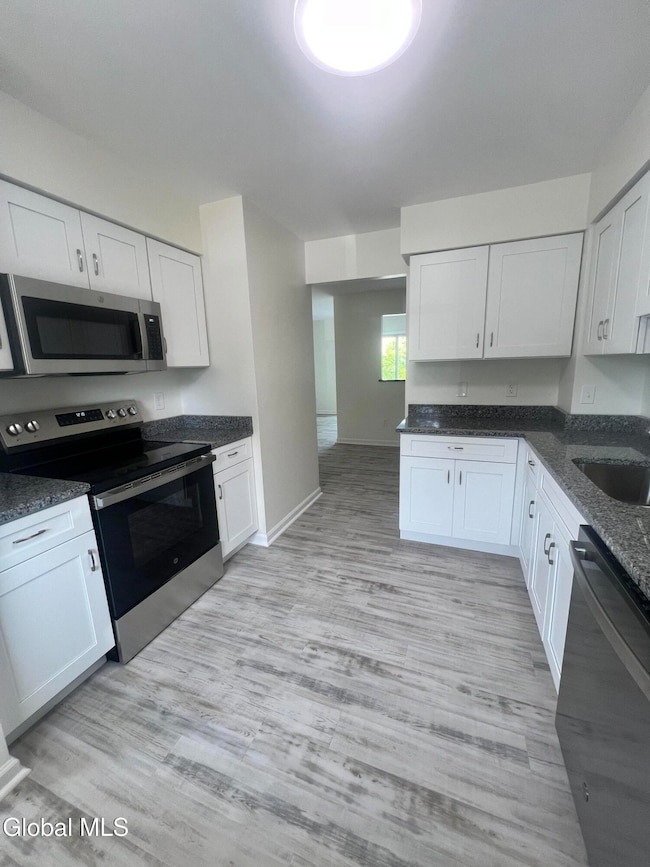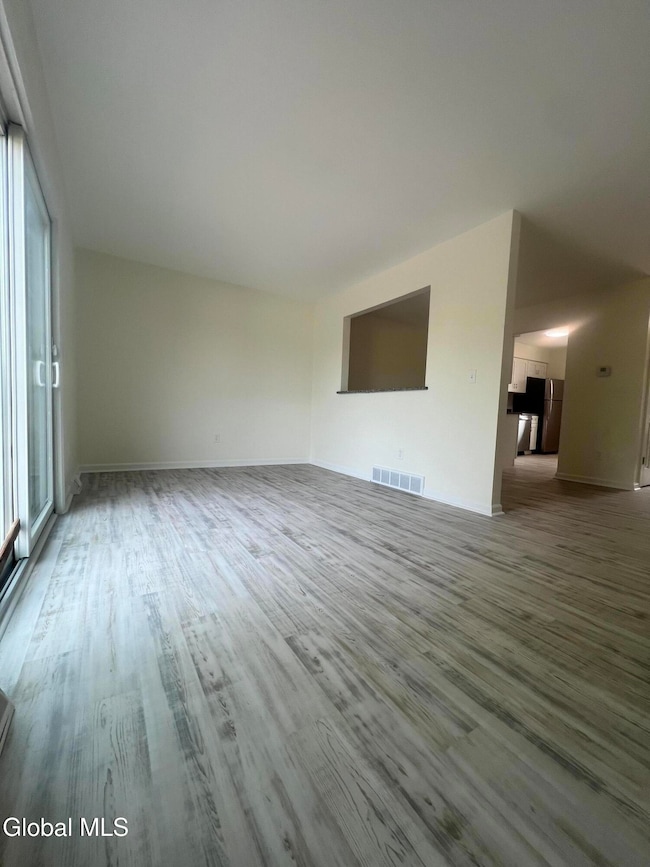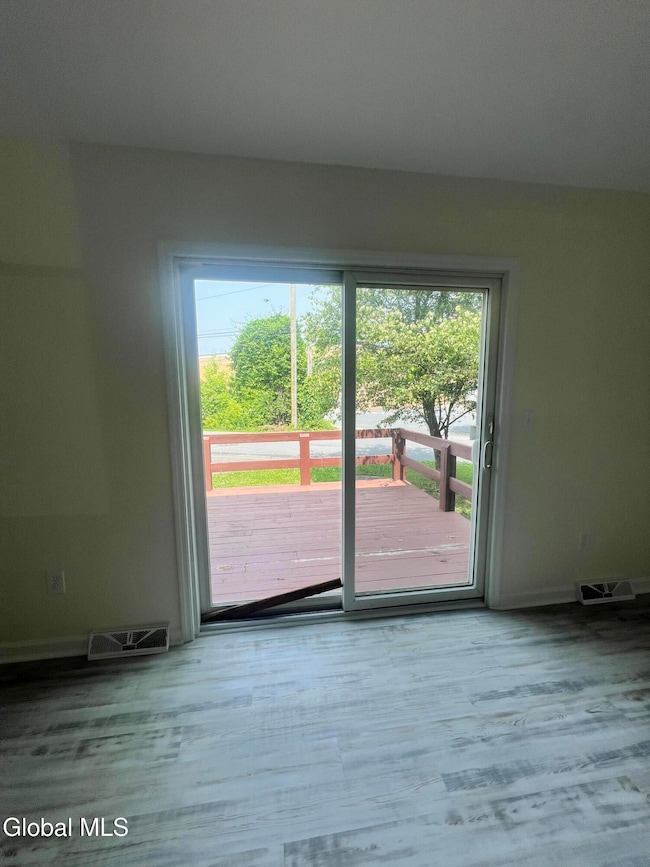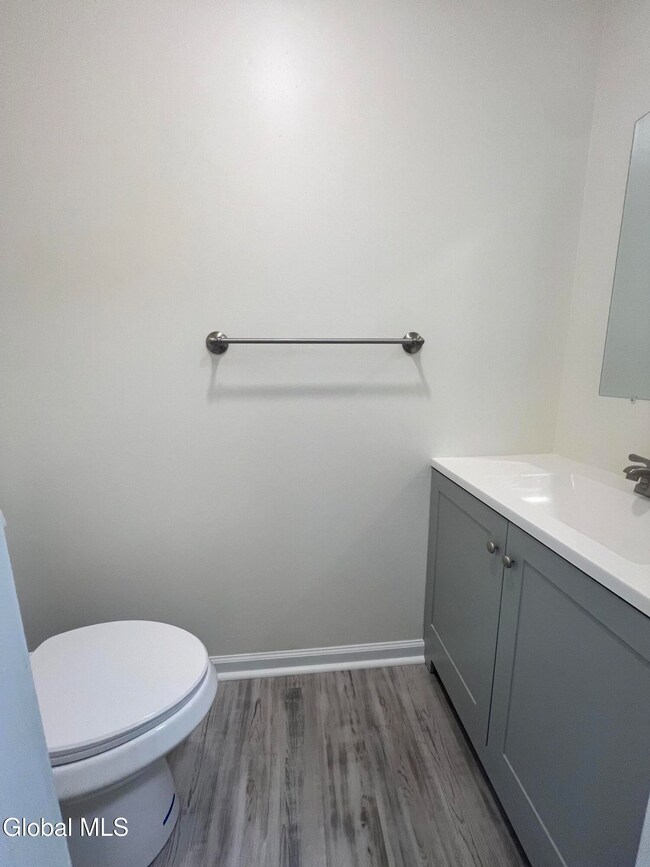276 Old Loudon Rd Latham, NY 12110
2
Beds
1.5
Baths
1,140
Sq Ft
5.1
Acres
Highlights
- Deck
- No HOA
- Living Room
- Forts Ferry School Rated A-
- Brick Veneer
- Bathroom on Main Level
About This Home
Fully remodeled Townhouse in a great Latham location within a 60 unit complex which includes a renovated kitchen, bathrooms, flooring throughout, lighting, appliances, rear deck and HVAC. Unfinished basement is great for storage.
Townhouse Details
Home Type
- Townhome
Year Built
- Built in 1984 | Remodeled
Lot Details
- Property fronts a private road
- Landscaped
Parking
- 2 Parking Spaces
Home Design
- Brick Veneer
- Vinyl Siding
Interior Spaces
- 1,140 Sq Ft Home
- Living Room
- Dining Room
- Security Lights
- Washer and Dryer Hookup
- Basement
Kitchen
- Range
- Microwave
- Dishwasher
Flooring
- Carpet
- Vinyl
Bedrooms and Bathrooms
- 2 Bedrooms
- Bathroom on Main Level
Outdoor Features
- Deck
Schools
- Shaker High School
Utilities
- Central Air
- Heating System Uses Natural Gas
- 100 Amp Service
- Cable TV Available
Community Details
- No Home Owners Association
Listing and Financial Details
- Tenant pays for hot water, central air, electricity
- Assessor Parcel Number 012689 19.15-1-3
Map
Source: Global MLS
MLS Number: 202521926
Nearby Homes
- 311 Old Loudon Rd
- 216 Old Loudon Rd
- 10 School St
- 7 School St
- 14 Broadway
- 24 Purtell Ave
- 52A Broadway
- 19 Weed Rd
- 7 Colonie Ave
- 32 Old Sparrowbush Rd
- 2 Priddle Ln
- 40 Waterford Ave E
- 42 Waterford Ave
- 38 W Glenwood Dr
- 44 Waterford Ave
- 25 Louise Dr
- 17 Oakland St
- 78 Old Loudon Rd
- 7 Oakland St
- 29 Eagan Ave
- 4C Marlyn Dr Unit 4C
- 6 Marlyn Dr Unit A
- 6A Marlyn Dr Unit 6A
- 3 Gaffers Ct Unit 2A
- 1 Lindberg Dr Unit 2
- 64 Green Island Ave
- 39 Latham Village Ln
- 363 Troy Schenectady Rd
- 173 Doorstone Dr
- 1-5 Denise Dr
- 4000 Florence Dr
- 12 Glennon Rd
- 2901 Vermont View Dr
- 11 Harold Ave
- 1 Charles Rd
- 31 Pollock Rd
- 3 Mohawk View Rd
- 99 Fiddlers Ln
- 32 Swayze Dr Unit B
- 23 Lakeshore Dr
