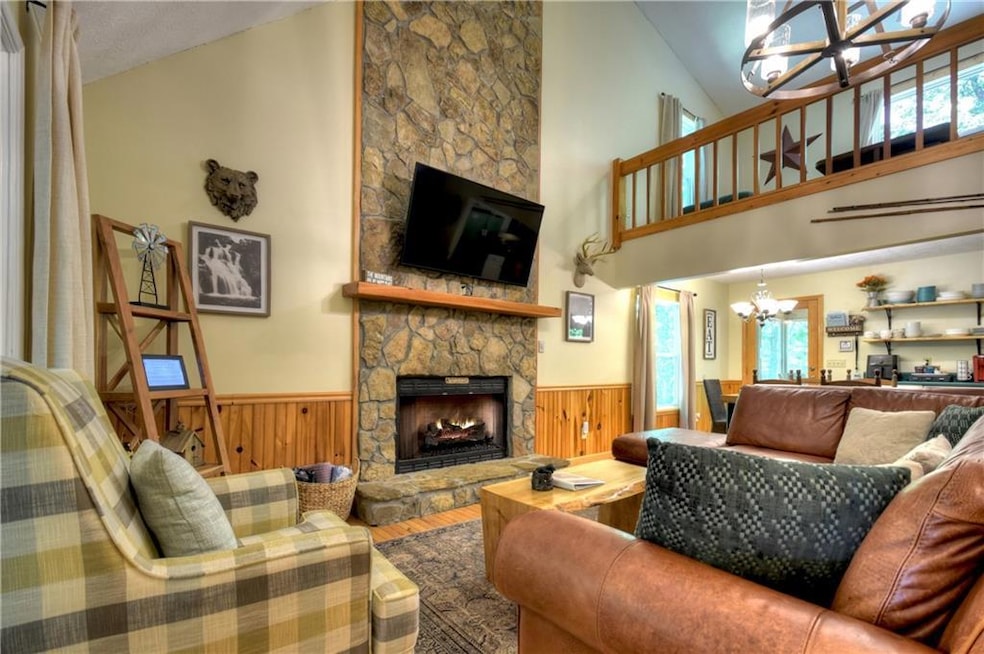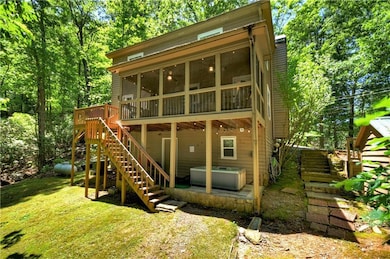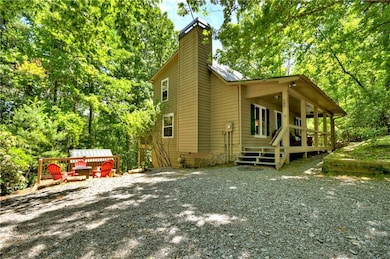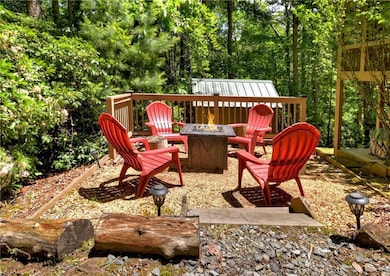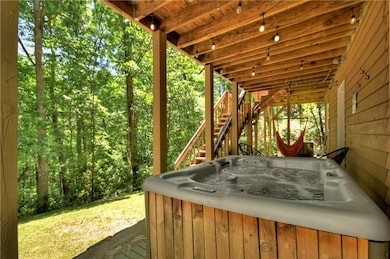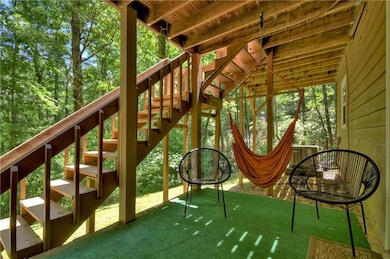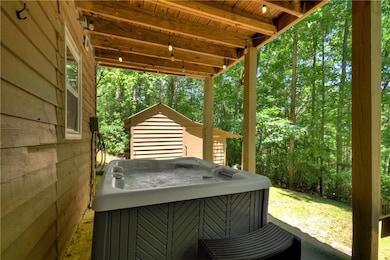276 Pine Ridge Rd Ellijay, GA 30536
Estimated payment $2,762/month
Highlights
- Open-Concept Dining Room
- Fishing
- View of Trees or Woods
- Media Room
- Gated Community
- Community Lake
About This Home
Nestled in the heart of the picturesque Walnut Mountain community in Ellijay, this fully furnished 3-bedroom, 3-bathroom mountain retreat with an additional loft offers the perfect blend of relaxation, adventure—and a proven track record as a short-term rental boasting over 85 glowing reviews and an average 4.97-out-of-5 rating.
Step onto the classic rocking-chair front porch or unwind in the screened-in back porch as you take in stunning seasonal mountain views. From the backyard, a private trail connects you directly to the community hiking paths that lead to a scenic creek and a stocked lake perfect for fishing—and the outdoor shed has been thoughtfully converted into a fully stocked fishing-supply hub.
Inside, enjoy a spacious game room in the basement for all-season entertainment; outside, relax in your private hot tub or gather around the bonfire area under the stars. Vaulted ceilings and a cozy layout make it feel like home the moment you step inside.
Located in a gated mountain community loaded with amenities—including a swimming pool, tennis courts, clubhouse, multiple lakes and creeks, hiking trails, and a calendar full of community events—this property truly has it all. With downtown Ellijay’s charming apple orchards, restaurants, and wineries less than 15 minutes away, the location is as perfect as the home.
As an irresistible bonus, with a solid offer on the home, you’ll also receive the buildable lot right next door—a rare opportunity to expand your mountain oasis or develop an additional retreat. That lot, nestled in the same sought-after community, offers seamless access to utilities and community trails.
Whether you're seeking a personal mountain escape, a second home, primary residence, or turnkey investment property, this one checks all the boxes—with verifiable rental success and the potential for future expansion.
Home Details
Home Type
- Single Family
Est. Annual Taxes
- $2,220
Year Built
- Built in 1993
Lot Details
- 0.61 Acre Lot
- Property fronts a private road
- Private Entrance
- Sloped Lot
- Wooded Lot
- Private Yard
- Back and Front Yard
Parking
- Parking Pad
Property Views
- Woods
- Mountain
Home Design
- Cabin
- Frame Construction
- Metal Roof
Interior Spaces
- 2,232 Sq Ft Home
- 3-Story Property
- Vaulted Ceiling
- Ceiling Fan
- Gas Log Fireplace
- Great Room
- Living Room with Fireplace
- Open-Concept Dining Room
- Media Room
- Loft
Kitchen
- Open to Family Room
- Electric Oven
- Electric Cooktop
- Microwave
- Dishwasher
- White Kitchen Cabinets
Flooring
- Wood
- Vinyl
Bedrooms and Bathrooms
- 3 Bedrooms | 1 Primary Bedroom on Main
- Bathtub and Shower Combination in Primary Bathroom
Laundry
- Laundry Room
- Dryer
- Washer
Finished Basement
- Interior and Exterior Basement Entry
- Finished Basement Bathroom
Home Security
- Carbon Monoxide Detectors
- Fire and Smoke Detector
Outdoor Features
- Deck
- Covered Patio or Porch
- Shed
- Outdoor Gas Grill
Schools
- Mountain View - Gilmer Elementary School
- Gilmer High School
Utilities
- Central Heating and Cooling System
- 110 Volts
- Private Water Source
- Electric Water Heater
- Septic Tank
- High Speed Internet
Listing and Financial Details
- Assessor Parcel Number 3095G 032
Community Details
Overview
- Property has a Home Owners Association
- Walnut Mountain Subdivision
- Community Lake
Amenities
- Clubhouse
- Meeting Room
Recreation
- Tennis Courts
- Community Playground
- Community Pool
- Fishing
- Park
Security
- Gated Community
Map
Home Values in the Area
Average Home Value in this Area
Tax History
| Year | Tax Paid | Tax Assessment Tax Assessment Total Assessment is a certain percentage of the fair market value that is determined by local assessors to be the total taxable value of land and additions on the property. | Land | Improvement |
|---|---|---|---|---|
| 2024 | $2,220 | $143,276 | $7,200 | $136,076 |
| 2023 | $2,385 | $149,116 | $7,200 | $141,916 |
| 2022 | $2,138 | $121,476 | $6,000 | $115,476 |
| 2021 | $1,823 | $91,876 | $6,000 | $85,876 |
| 2020 | $1,788 | $81,308 | $6,000 | $75,308 |
| 2019 | $1,636 | $72,228 | $3,600 | $68,628 |
| 2018 | $1,563 | $70,588 | $3,600 | $66,988 |
| 2017 | $1,397 | $56,784 | $3,600 | $53,184 |
| 2016 | $1,343 | $53,512 | $3,000 | $50,512 |
| 2015 | $1,196 | $48,520 | $5,200 | $43,320 |
| 2014 | $1,228 | $47,932 | $5,200 | $42,732 |
| 2013 | -- | $48,384 | $5,200 | $43,184 |
Property History
| Date | Event | Price | List to Sale | Price per Sq Ft | Prior Sale |
|---|---|---|---|---|---|
| 06/26/2025 06/26/25 | For Sale | $489,000 | +6.3% | $219 / Sq Ft | |
| 10/03/2023 10/03/23 | Sold | $460,000 | +0.5% | $206 / Sq Ft | View Prior Sale |
| 09/09/2023 09/09/23 | Pending | -- | -- | -- | |
| 08/30/2023 08/30/23 | Price Changed | $457,750 | -1.6% | $205 / Sq Ft | |
| 08/16/2023 08/16/23 | For Sale | $465,000 | +132.5% | $208 / Sq Ft | |
| 10/16/2020 10/16/20 | Sold | $200,000 | +0.1% | $90 / Sq Ft | View Prior Sale |
| 09/11/2020 09/11/20 | Pending | -- | -- | -- | |
| 09/01/2020 09/01/20 | For Sale | $199,900 | +10.1% | $90 / Sq Ft | |
| 02/19/2020 02/19/20 | Sold | $181,500 | -0.2% | $81 / Sq Ft | View Prior Sale |
| 02/11/2020 02/11/20 | Sold | $181,800 | 0.0% | $81 / Sq Ft | View Prior Sale |
| 02/11/2020 02/11/20 | Pending | -- | -- | -- | |
| 02/11/2020 02/11/20 | For Sale | $181,800 | +0.2% | $81 / Sq Ft | |
| 12/10/2019 12/10/19 | Pending | -- | -- | -- | |
| 07/05/2019 07/05/19 | For Sale | $181,500 | +1.4% | $81 / Sq Ft | |
| 10/11/2017 10/11/17 | Sold | $179,000 | 0.0% | $80 / Sq Ft | View Prior Sale |
| 09/09/2017 09/09/17 | Pending | -- | -- | -- | |
| 07/28/2017 07/28/17 | For Sale | $179,000 | -- | $80 / Sq Ft |
Purchase History
| Date | Type | Sale Price | Title Company |
|---|---|---|---|
| Warranty Deed | $460,000 | -- | |
| Warranty Deed | $410,000 | -- | |
| Warranty Deed | $200,000 | -- | |
| Warranty Deed | $181,800 | -- | |
| Warranty Deed | $179,000 | -- | |
| Deed | $155,000 | -- | |
| Deed | $155,000 | -- | |
| Deed | -- | -- | |
| Deed | $87,900 | -- | |
| Deed | $65,000 | -- | |
| Deed | $3,000 | -- | |
| Deed | -- | -- |
Mortgage History
| Date | Status | Loan Amount | Loan Type |
|---|---|---|---|
| Open | $368,000 | New Conventional | |
| Previous Owner | $369,000 | New Conventional | |
| Previous Owner | $160,000 | New Conventional | |
| Previous Owner | $183,636 | New Conventional | |
| Previous Owner | $175,757 | FHA | |
| Previous Owner | $102,000 | New Conventional |
Source: First Multiple Listing Service (FMLS)
MLS Number: 7589954
APN: 3095G-032
- 0 Pine Ridge Rd Unit 418823
- LOT J251 Pine Ridge Ct
- 0.55 ACRES Pine Ridge Rd
- 0.55 AC Pine Ridge Rd
- 0.55 A Pine Ridge Rd
- 133 Pine Ridge Rd
- 330 Skyview Dr
- 330 Skyview Dr Unit M-10
- 129 Clubhouse Ct
- 0 Skyview Dr Unit 1017026
- 0 Skyview Dr Unit 10296170
- 241 Walnut Mountain Rd
- 270 Walnut Mountain Rd
- 341 Valley View Rd
- 3360 Turniptown Rd
- 0.68 Valley View Rd
- 296 Valley View Rd
- 0 Valley View Rd Unit 7589418
- TRACT 3 Turniptown Rd
- 1330 Old Northcutt Rd
- 122 N Riverview Ln
- 171 Boardtown Rd
- 176 Ridgehaven Trail
- 168 Courier St
- 775 Bernhardt Rd
- 200 E Ridge Ln
- 856 Ogden Dr
- 85 27th St
- 1119 Villa Dr
- 423 Laurel Creek Rd
- 235 Arrowhead Pass
- 390 Haddock Dr
- 734 Lemmon Ln S
- 266 Gates Club Rd
- 1390 Snake Nation Rd Unit ID1310911P
- 348 the Forest Has Eyes
- 635 Bill Claypool Dr
- 25 Walhala Trail Unit ID1231291P
- 22 Green Mountain Ct Unit ID1264827P
