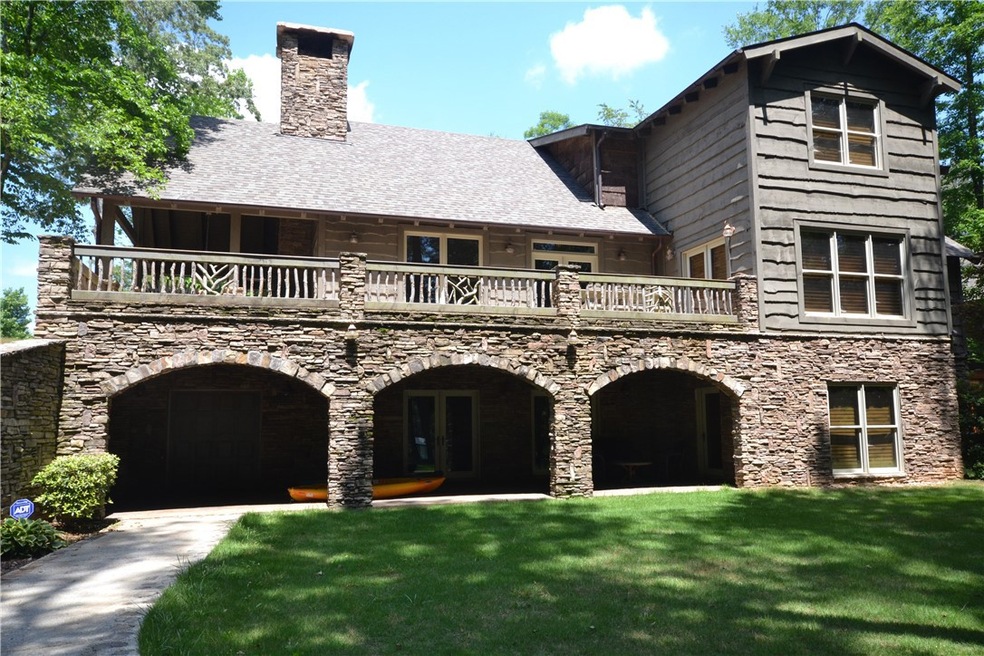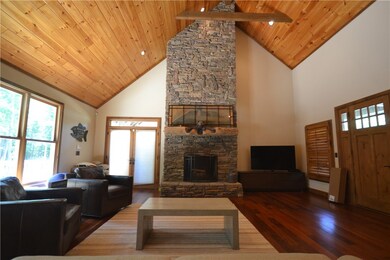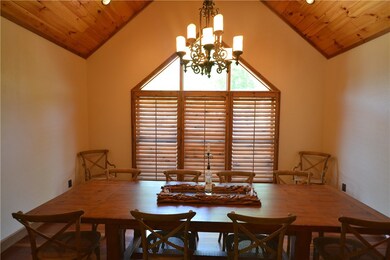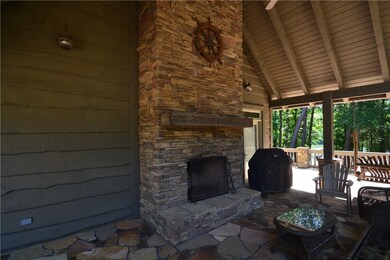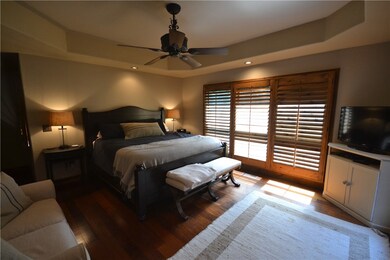
276 Ramey Rd Westminster, SC 29693
Highlights
- Docks
- Waterfront
- Deck
- Second Kitchen
- Craftsman Architecture
- Multiple Fireplaces
About This Home
As of July 2019This fantastic Lake Hartwell home has all the custom finishes you could want - inside and outside. The exterior features split cedar siding, shake shingles and natural stone. Inside there are hardwood floors, a floor to ceiling stone fireplace, real wood plantation shutters, knock-down finish on the walls, a granite kitchen and granite and tile baths. The main level has a great room that is open to the kitchen and an oversized eating area. The great room opens onto a covered porch with second fireplace and an open deck, all overlooking the lake. The main level also has a luxurious owner's retreat with separate tub and shower. Upstairs is a large open loft, two bedrooms and a full bath. The lower level has a huge rec room, with room for a pool table or a ping pong table, a second full kitchen, two bedrooms, two full baths, a large storage area with a lakeside garage door and a safe-room. There is an easy walk along the improved walkway to the max-size, 2-slip dock with boat and PWC lifts included in the sale.
Home Details
Home Type
- Single Family
Est. Annual Taxes
- $7,349
Year Built
- Built in 2006
Lot Details
- 0.88 Acre Lot
- Waterfront
- Landscaped with Trees
Home Design
- Craftsman Architecture
- Wood Siding
- Stone
Interior Spaces
- 5,241 Sq Ft Home
- 2-Story Property
- High Ceiling
- Ceiling Fan
- Multiple Fireplaces
- Plantation Shutters
- Living Room
- Dining Room
- Recreation Room
- Loft
- Bonus Room
- Wood Flooring
- Water Views
Kitchen
- Second Kitchen
- Breakfast Room
- Convection Oven
- Dishwasher
- Granite Countertops
- Disposal
Bedrooms and Bathrooms
- 5 Bedrooms
- Main Floor Bedroom
- Primary bedroom located on second floor
- Walk-In Closet
- Bathroom on Main Level
- Bathtub
- Separate Shower
Laundry
- Laundry Room
- Dryer
- Washer
Finished Basement
- Heated Basement
- Basement Fills Entire Space Under The House
- Natural lighting in basement
Outdoor Features
- Water Access
- Docks
- Deck
- Porch
Utilities
- Cooling Available
- Central Heating
- Heat Pump System
- Septic Tank
- Phone Available
Additional Features
- Low Threshold Shower
- Outside City Limits
Community Details
- No Home Owners Association
- Ramey Farms Subdivision
Listing and Financial Details
- Tax Lot 21
- Assessor Parcel Number 305-03-01-021
Ownership History
Purchase Details
Home Financials for this Owner
Home Financials are based on the most recent Mortgage that was taken out on this home.Purchase Details
Home Financials for this Owner
Home Financials are based on the most recent Mortgage that was taken out on this home.Similar Homes in Westminster, SC
Home Values in the Area
Average Home Value in this Area
Purchase History
| Date | Type | Sale Price | Title Company |
|---|---|---|---|
| Deed | $700,000 | None Available | |
| Deed | $625,000 | -- |
Mortgage History
| Date | Status | Loan Amount | Loan Type |
|---|---|---|---|
| Open | $584,000 | New Conventional | |
| Closed | $630,000 | New Conventional | |
| Previous Owner | $425,000 | New Conventional | |
| Previous Owner | $650,000 | New Conventional | |
| Previous Owner | $364,000 | New Conventional |
Property History
| Date | Event | Price | Change | Sq Ft Price |
|---|---|---|---|---|
| 07/22/2019 07/22/19 | Sold | $700,000 | 0.0% | $134 / Sq Ft |
| 06/14/2019 06/14/19 | Pending | -- | -- | -- |
| 05/16/2019 05/16/19 | For Sale | $700,000 | +12.0% | $134 / Sq Ft |
| 11/22/2013 11/22/13 | Sold | $625,000 | -16.7% | $128 / Sq Ft |
| 11/06/2013 11/06/13 | Pending | -- | -- | -- |
| 02/25/2013 02/25/13 | For Sale | $750,000 | -- | $154 / Sq Ft |
Tax History Compared to Growth
Tax History
| Year | Tax Paid | Tax Assessment Tax Assessment Total Assessment is a certain percentage of the fair market value that is determined by local assessors to be the total taxable value of land and additions on the property. | Land | Improvement |
|---|---|---|---|---|
| 2024 | $3,423 | $32,629 | $6,360 | $26,269 |
| 2023 | $10,517 | $32,629 | $6,360 | $26,269 |
| 2022 | $10,664 | $32,629 | $6,360 | $26,269 |
| 2021 | $7,545 | $27,940 | $3,074 | $24,866 |
| 2020 | $7,545 | $0 | $0 | $0 |
| 2019 | $7,545 | $0 | $0 | $0 |
| 2018 | $7,349 | $0 | $0 | $0 |
| 2017 | $8,063 | $0 | $0 | $0 |
| 2016 | $8,063 | $0 | $0 | $0 |
| 2015 | -- | $0 | $0 | $0 |
| 2014 | -- | $37,498 | $11,034 | $26,465 |
| 2013 | -- | $0 | $0 | $0 |
Agents Affiliated with this Home
-

Seller's Agent in 2019
Spot On The Lake
Lake Hartwell Partners, LLC
(678) 469-9917
277 Total Sales
-

Buyer's Agent in 2013
Kyle Corbett
BuyHartwellLake, LLC
(864) 376-9163
111 Total Sales
Map
Source: Western Upstate Multiple Listing Service
MLS Number: 20216987
APN: 305-03-01-021
- 274 Ramey Rd
- 605 Rd
- 605 Elizabeth Rd
- 605 Elizabeth (Lot 2) Rd
- 200 Mullins Ford Landing Rd
- 605 Elizabeth (Lot 1) Rd
- Lot 1&2 Bertha Allen Rd
- Lot 29 Lake Breeze Rd
- Lot 28 Lake Breeze Rd
- 38,39,40 N Shores Dr
- 00 N Shores Dr
- 120 State Road S-37-478
- TRACT 2 Deans Point
- 120 State Road S-37-478
- 238 Jenkins Mill Dr
- 104 Overlook Dr
- 188 Imperial Dr
- 315 Kenwood Dr
- Lot 57 Foxboro Rd
- 603 Foxboro Rd
