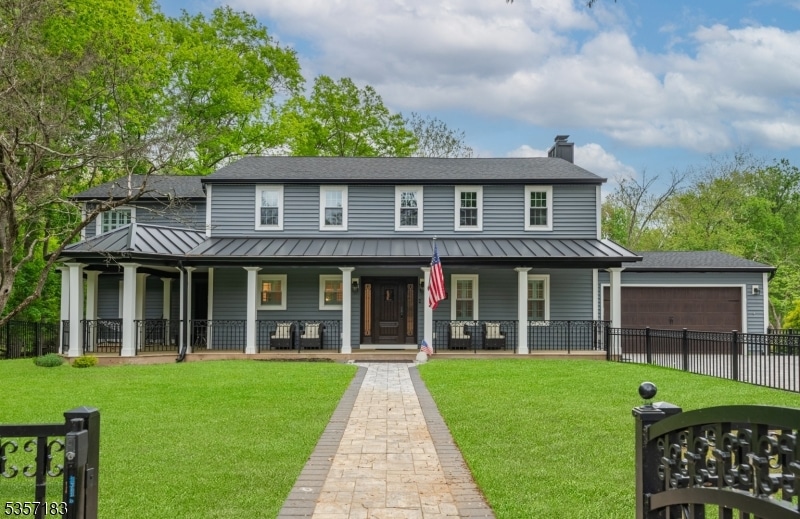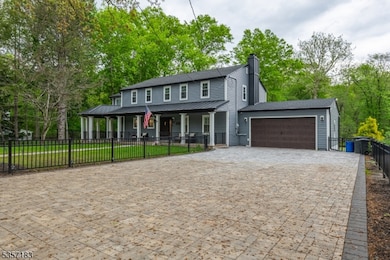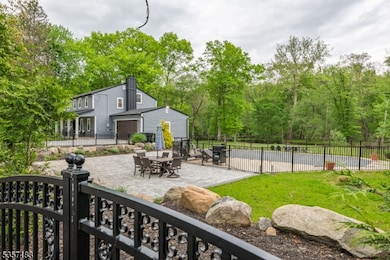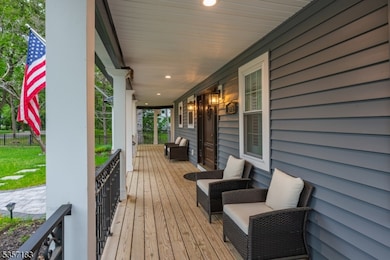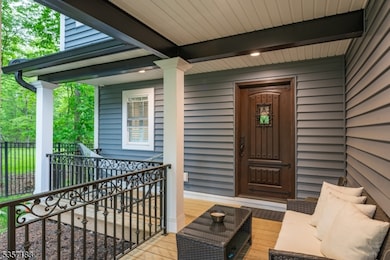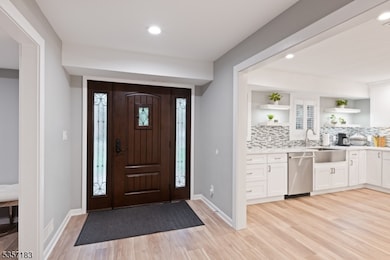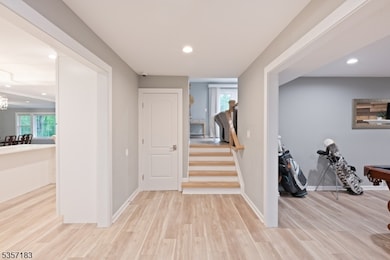276 River Dr Rivervale, NJ 07675
Estimated payment $10,053/month
Highlights
- In Ground Pool
- Lake View
- Deck
- Pascack Valley High School Rated A
- Colonial Architecture
- Family Room with Fireplace
About This Home
The minute you pull onto the paved driveway and notice the wraparound porch you will know you are home. This is the perfect house for fun and entertaining. This split level/colonial has been fully renovated with exceptional detail and style. It now offers over 3600 sq. ft. and sits on almost 1 acre. The setting is relaxing and feels remote, but you are not far from all River Vale has to offer. The home boasts 5 bedrooms, 2 are master suites, and 1 offers 2 walk-in closets and a balcony so you can relax while looking out on river the sprawling rear yard. There are 3.5 bathrooms each one is beautifully designed with the latest style and elegance. Bedrooms are all generous in size with plenty of closet space. The oversized eat-in-kitchen features a magnificent waterfall quartz center island perfect for entertaining. The high end Bertazzoni appliances would be any chef's dream. French doors off the kitchen and family room look out on a tiered deck offering a spacious and comfortable gathering area. On a chilly night you can enjoy the fireplace in the game room and living room. The professional landscaping adds to this homes curb appeal. You will have nothing to do but unpack and enjoy your summer relaxing by the in-ground pool surrounded by pavers. Don't miss your opportunity to live in this wonderful town! Homeowner does not need or carry flood insurance, buyer responsible for due diligence.
Home Details
Home Type
- Single Family
Est. Annual Taxes
- $26,091
Year Built
- Built in 1956 | Remodeled
Lot Details
- 0.87 Acre Lot
- Fenced
- Level Lot
Parking
- 2 Car Attached Garage
- Paver Block
Home Design
- Colonial Architecture
- Metal Roof
- Vinyl Siding
Interior Spaces
- 3,625 Sq Ft Home
- Blinds
- Family Room with Fireplace
- 2 Fireplaces
- Great Room
- Living Room with Fireplace
- Formal Dining Room
- Lake Views
- Fire and Smoke Detector
- Partially Finished Basement
Kitchen
- Eat-In Kitchen
- Built-In Gas Oven
- Recirculated Exhaust Fan
- Microwave
- Dishwasher
- Wine Refrigerator
- Kitchen Island
Flooring
- Wood
- Wall to Wall Carpet
Bedrooms and Bathrooms
- 5 Bedrooms
- Primary bedroom located on second floor
- En-Suite Primary Bedroom
- Walk-In Closet
Laundry
- Laundry Room
- Dryer
- Washer
Outdoor Features
- In Ground Pool
- Deck
- Porch
Utilities
- Central Air
- Two Cooling Systems Mounted To A Wall/Window
- Multiple Heating Units
- Standard Electricity
Listing and Financial Details
- Assessor Parcel Number 1153-01805-0000-00001-0000-
Map
Home Values in the Area
Average Home Value in this Area
Tax History
| Year | Tax Paid | Tax Assessment Tax Assessment Total Assessment is a certain percentage of the fair market value that is determined by local assessors to be the total taxable value of land and additions on the property. | Land | Improvement |
|---|---|---|---|---|
| 2025 | $26,092 | $955,400 | $444,500 | $510,900 |
| 2024 | $17,484 | $955,400 | $444,500 | $510,900 |
| 2023 | $17,039 | $644,200 | $444,500 | $199,700 |
| 2022 | $17,039 | $644,200 | $444,500 | $199,700 |
| 2021 | $16,640 | $644,200 | $444,500 | $199,700 |
| 2020 | $16,833 | $644,200 | $444,500 | $199,700 |
| 2019 | $16,446 | $644,200 | $444,500 | $199,700 |
| 2018 | $17,470 | $691,900 | $444,500 | $247,400 |
| 2017 | $13,062 | $525,000 | $397,700 | $127,300 |
| 2016 | $15,669 | $648,300 | $397,700 | $250,600 |
| 2015 | $15,222 | $648,300 | $397,700 | $250,600 |
| 2014 | $14,729 | $648,300 | $397,700 | $250,600 |
Property History
| Date | Event | Price | List to Sale | Price per Sq Ft |
|---|---|---|---|---|
| 11/15/2025 11/15/25 | For Sale | $1,475,000 | -1.3% | -- |
| 10/02/2025 10/02/25 | Price Changed | $1,495,000 | -3.5% | $412 / Sq Ft |
| 07/30/2025 07/30/25 | Price Changed | $1,550,000 | -2.8% | $428 / Sq Ft |
| 06/23/2025 06/23/25 | Price Changed | $1,595,000 | -1.8% | $440 / Sq Ft |
| 05/12/2025 05/12/25 | For Sale | $1,625,000 | -- | $448 / Sq Ft |
Purchase History
| Date | Type | Sale Price | Title Company |
|---|---|---|---|
| Deed | $644,000 | -- | |
| Deed | $460,000 | None Available | |
| Interfamily Deed Transfer | -- | -- |
Mortgage History
| Date | Status | Loan Amount | Loan Type |
|---|---|---|---|
| Open | $622,506 | FHA |
Source: Garden State MLS
MLS Number: 3962249
APN: 53-01805-0000-00001
- 258 Rivervale Rd
- 271 Collignon Way
- 271 Collignon Way Unit 8B
- 271 Collignon Way Unit 4A
- 722 Wilson Ct
- 149 Brookside Ave
- 7 & 11 Stokes Farm Rd
- 794 Blauvelt St
- 404 Old Tappan Rd
- 111 Ivy Ln
- 21 Birchwood Rd
- 7 Herbst Rd
- 4 Royal Birkdale Ct
- 25 Muirfield Ln
- Balmore Plan at The Fairways at Edgewood - Carriages Collection
- 521 Piermont Ave S Unit 428A
- 521 Piermont Ave S Unit 417A
- 803 Marshall Rd
- 410 Mark Ln
- 229 William St
- 229 Collignon Way
- 120 Collignon Way Unit 120
- 237 Rivervale Rd
- 233 Rivervale Rd
- 168 Rivervale Rd Unit B
- 17 Amelia Dr
- 39 Deberg Dr
- 565 Rivervale Rd Unit 1S
- 7101 Cenrose Cir
- 49 Sand Rd
- 20 Charles St
- 299 Kinderkamack Rd
- 25 Crest St Unit 112
- 18 Park Ave
- 147 Central Ave Unit 17
- 147 Central Ave Unit 20
- 18 Park Ave Unit 1137
- 18 Park Ave Unit 1122
- 18 Park Ave Unit 1317
- 18 Park Ave Unit 1136
