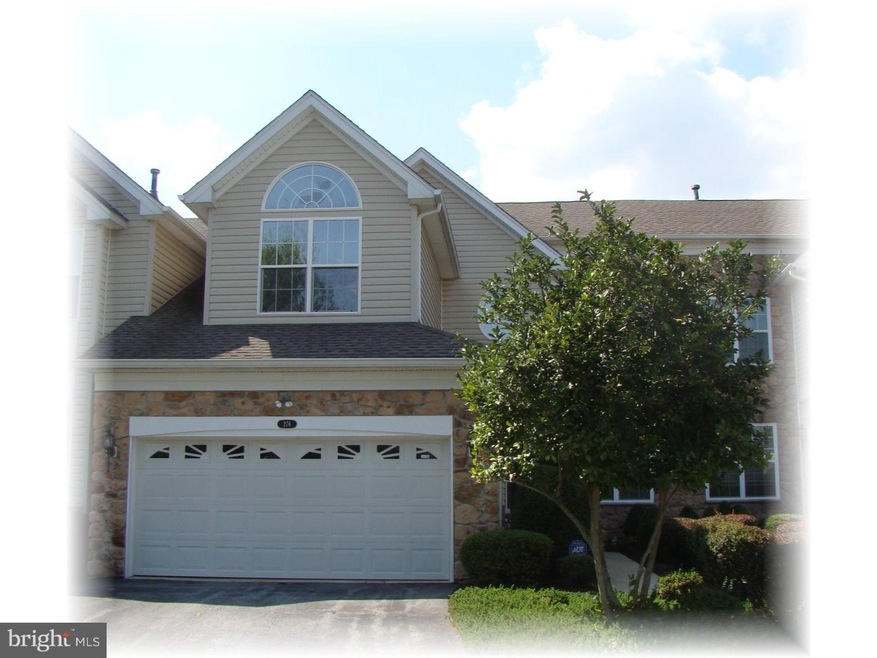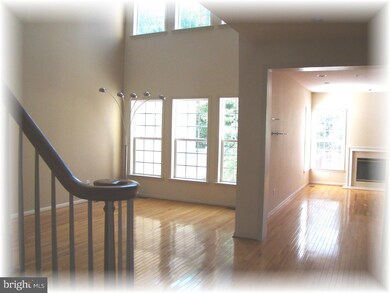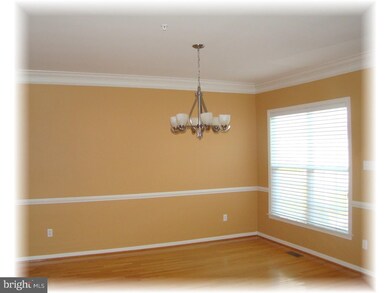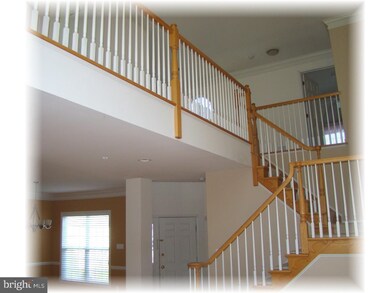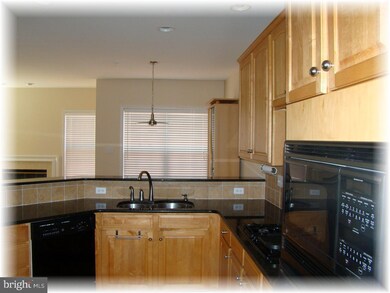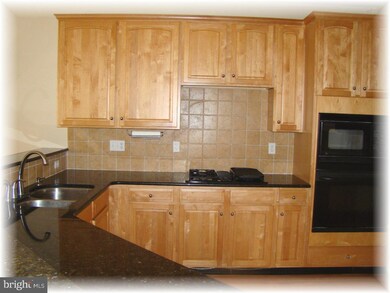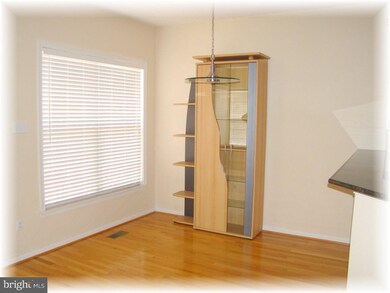
276 Silverbell Ct West Chester, PA 19380
Highlights
- Carriage House
- Clubhouse
- Cathedral Ceiling
- Mary C Howse Elementary School Rated A
- Deck
- Wood Flooring
About This Home
As of May 2021Open, spacious "Villanova" model carriage home available immediately in the coveted Whiteland Woods community! Quiet, private, and peaceful setting in premium cul-de-sac location. Features include many builder upgrades including granite kitchen countertops, hardwood floors throughout the main floor, recessed lighting, chair rail molding in the dining room, jetted tub in master bathroom, and large cedar deck. Spacious, light-filled two-story living room; neutral paint colors; gas fireplace in the family room; updated brushed-nickel light fixtures. Large, daylight walk-out unfinished basement is rough plumbed for bath. The community of Whiteland Woods offers many attractive amenities: tennis courts, walking trails, a beautiful Clubhouse with fitness center, outdoor pools, hot tub, and two playgrounds. Fabulous location near Exton train station, Main Street shopping, Exton Mall and much, much more. Perfect choice for great living! Available for quick settlement. Make your appointment today before this beautiful home is gone!
Last Agent to Sell the Property
Pamela Allegretto
BHHS Fox & Roach-West Chester License #TREND:144423 Listed on: 09/11/2015
Townhouse Details
Home Type
- Townhome
Est. Annual Taxes
- $5,023
Year Built
- Built in 2003
Lot Details
- 4,379 Sq Ft Lot
- Cul-De-Sac
- Sprinkler System
- Property is in good condition
HOA Fees
- $230 Monthly HOA Fees
Parking
- 2 Car Direct Access Garage
- Garage Door Opener
- Driveway
Home Design
- Carriage House
- Shingle Roof
- Stone Siding
- Vinyl Siding
- Concrete Perimeter Foundation
Interior Spaces
- 2,844 Sq Ft Home
- Property has 2 Levels
- Cathedral Ceiling
- Ceiling Fan
- Marble Fireplace
- Gas Fireplace
- Family Room
- Living Room
- Dining Room
- Home Security System
- Laundry on main level
- Attic
Kitchen
- Butlers Pantry
- Built-In Self-Cleaning Oven
- Built-In Range
- Built-In Microwave
- Dishwasher
- Disposal
Flooring
- Wood
- Wall to Wall Carpet
- Tile or Brick
Bedrooms and Bathrooms
- 3 Bedrooms
- En-Suite Primary Bedroom
- En-Suite Bathroom
- 2.5 Bathrooms
- Whirlpool Bathtub
- Walk-in Shower
Unfinished Basement
- Basement Fills Entire Space Under The House
- Exterior Basement Entry
Utilities
- Forced Air Heating and Cooling System
- Heating System Uses Gas
- Underground Utilities
- Natural Gas Water Heater
- Cable TV Available
Additional Features
- Energy-Efficient Windows
- Deck
Listing and Financial Details
- Tax Lot 0093
- Assessor Parcel Number 41-05K-0093
Community Details
Overview
- Association fees include pool(s), common area maintenance, lawn maintenance, snow removal, health club, management
- $750 Other One-Time Fees
- Whiteland Woods Subdivision
Amenities
- Clubhouse
Recreation
- Community Playground
- Community Pool
Ownership History
Purchase Details
Home Financials for this Owner
Home Financials are based on the most recent Mortgage that was taken out on this home.Purchase Details
Home Financials for this Owner
Home Financials are based on the most recent Mortgage that was taken out on this home.Purchase Details
Home Financials for this Owner
Home Financials are based on the most recent Mortgage that was taken out on this home.Similar Homes in West Chester, PA
Home Values in the Area
Average Home Value in this Area
Purchase History
| Date | Type | Sale Price | Title Company |
|---|---|---|---|
| Deed | $489,900 | None Available | |
| Deed | $438,000 | Strategic National Title Co | |
| Deed | $384,437 | -- |
Mortgage History
| Date | Status | Loan Amount | Loan Type |
|---|---|---|---|
| Open | $465,405 | New Conventional | |
| Previous Owner | $284,700 | Adjustable Rate Mortgage/ARM | |
| Previous Owner | $240,000 | Purchase Money Mortgage |
Property History
| Date | Event | Price | Change | Sq Ft Price |
|---|---|---|---|---|
| 05/07/2021 05/07/21 | Sold | $489,900 | -2.0% | $172 / Sq Ft |
| 03/30/2021 03/30/21 | Price Changed | $499,900 | +2.0% | $176 / Sq Ft |
| 03/26/2021 03/26/21 | Pending | -- | -- | -- |
| 03/21/2021 03/21/21 | For Sale | $489,900 | +11.8% | $172 / Sq Ft |
| 11/02/2015 11/02/15 | Sold | $438,000 | -4.6% | $154 / Sq Ft |
| 10/06/2015 10/06/15 | Pending | -- | -- | -- |
| 09/11/2015 09/11/15 | For Sale | $459,000 | -- | $161 / Sq Ft |
Tax History Compared to Growth
Tax History
| Year | Tax Paid | Tax Assessment Tax Assessment Total Assessment is a certain percentage of the fair market value that is determined by local assessors to be the total taxable value of land and additions on the property. | Land | Improvement |
|---|---|---|---|---|
| 2024 | $5,953 | $205,370 | $32,330 | $173,040 |
| 2023 | $5,689 | $205,370 | $32,330 | $173,040 |
| 2022 | $5,612 | $205,370 | $32,330 | $173,040 |
| 2021 | $5,530 | $205,370 | $32,330 | $173,040 |
| 2020 | $5,493 | $205,370 | $32,330 | $173,040 |
| 2019 | $5,414 | $205,370 | $32,330 | $173,040 |
| 2018 | $5,293 | $205,370 | $32,330 | $173,040 |
| 2017 | $5,172 | $205,370 | $32,330 | $173,040 |
| 2016 | $4,446 | $205,370 | $32,330 | $173,040 |
| 2015 | $4,446 | $205,370 | $32,330 | $173,040 |
| 2014 | $4,446 | $205,370 | $32,330 | $173,040 |
Agents Affiliated with this Home
-

Seller's Agent in 2021
Juliet Zhang
RE/MAX
(302) 521-6066
85 Total Sales
-

Buyer's Agent in 2021
Enjamuri Swamy
Realty Mark Associates-Newark
(484) 857-9269
384 Total Sales
-
P
Seller's Agent in 2015
Pamela Allegretto
BHHS Fox & Roach
-
J
Buyer's Agent in 2015
Jennifer Cooper
Long & Foster
(610) 659-4113
29 Total Sales
Map
Source: Bright MLS
MLS Number: 1003571299
APN: 41-05K-0093.0000
- 268 Silverbell Ct
- 256 Torrey Pine Ct
- 215 Silverbell Ct
- 188 Fringetree Dr
- 422 Spackman Ln
- 133 Denbigh Terrace Unit G33
- 1432 Grove Ave
- 1430 Grove Ave Unit 1BLP
- 1430 Grove Ave Unit 1MP
- 1430 Grove Ave Unit 1RD
- 1430 Grove Ave Unit 1BP
- 1402 Redwood Ct Unit 57
- 1306 Murdock Dr
- 217 Namar Ave
- 218 Hendricks Ave
- 450 Hartford Square Unit 7
- 564 Astor Square Unit 2J
- 167 Mountain View Dr Unit 36
- 278 Colwyn Terrace
- 364 Huntington Ct Unit 2
