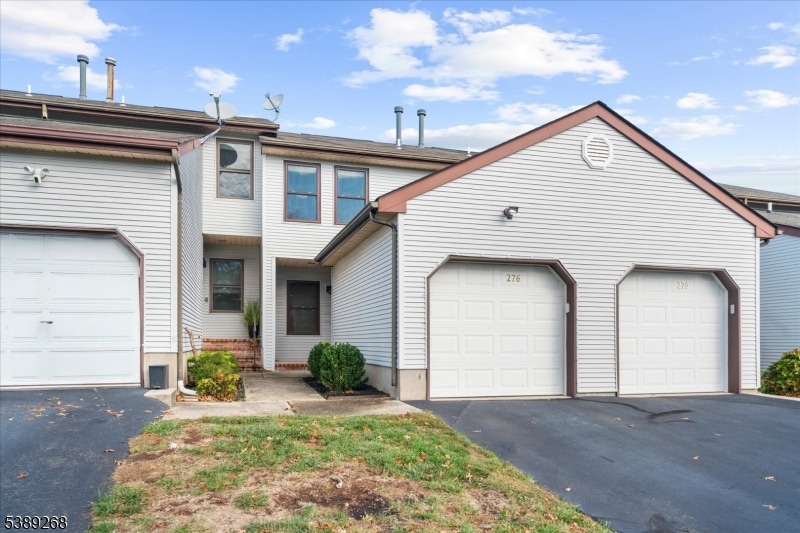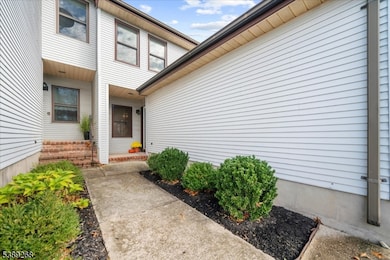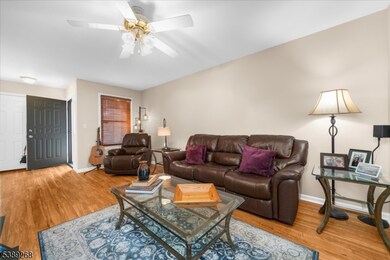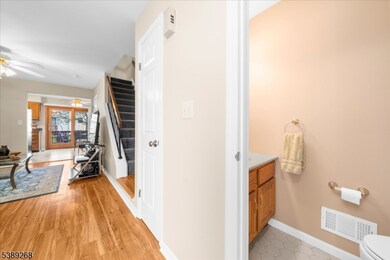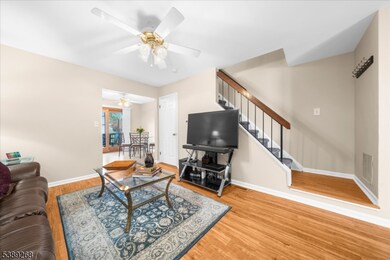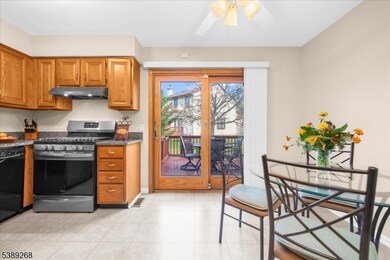276 Spruce Ct Flemington, NJ 08822
Estimated payment $2,717/month
Highlights
- Private Pool
- Deck
- Tennis Courts
- Hunterdon Central Regional High School District Rated A
- Wood Flooring
- Jogging Path
About This Home
Welcome to this superbly maintained 2-bedroom condominium in desirable Sun Ridge! Beautiful hardwood floors and walls painted in modern tones flow seamlessly throughout the main level and out to the newly painted deck surrounded by privacy walls-perfect for relaxing or entertaining. The kitchen features granite countertops and a gas range, ideal for everyday cooking or hosting guests. Upstairs, you'll find two spacious bedrooms and an updated full bath with sleek tile flooring for modern living. The partially finished basement adds valuable living space with a newly carpeted family room and a conveniently located laundry area with its own designated space. Enjoy peace of mind with recent updates, including a 3-year-old furnace and A/C, a 5-year-old hot water heater, and a new sump pump. Sun Ridge offers exceptional amenities-bike and jogging paths, sidewalks leading to nearby shopping and restaurants, a playground, outdoor pool, and tennis courts. With Rt 202/31 just minutes away, commuting is a breeze.Tuely move-in ready-there's nothing to do but relax and enjoy your new home!
Listing Agent
WENDY DEJNEKA
WEICHERT REALTORS Brokerage Phone: 908-797-3218 Listed on: 10/24/2025
Townhouse Details
Home Type
- Townhome
Est. Annual Taxes
- $6,335
Year Built
- Built in 1986
Lot Details
- Cul-De-Sac
HOA Fees
- $182 Monthly HOA Fees
Parking
- 1 Car Attached Garage
- Common or Shared Parking
- Shared Driveway
- Additional Parking
Home Design
- Vinyl Siding
- Tile
Interior Spaces
- Ceiling Fan
- Thermal Windows
- Shades
- Blinds
- Family Room
- Living Room
- Formal Dining Room
- Utility Room
- Partially Finished Basement
- Sump Pump
Kitchen
- Country Kitchen
- Gas Oven or Range
- Recirculated Exhaust Fan
- Microwave
- Dishwasher
Flooring
- Wood
- Laminate
Bedrooms and Bathrooms
- 2 Bedrooms
- Primary bedroom located on second floor
- Powder Room
- Bathtub with Shower
Laundry
- Laundry Room
- Dryer
- Washer
Home Security
Outdoor Features
- Private Pool
- Deck
Schools
- Barley Sheaf Elementary School
- Jp Case Middle School
- Hunterdon Cent High School
Utilities
- Forced Air Heating and Cooling System
- One Cooling System Mounted To A Wall/Window
- Underground Utilities
- Gas Water Heater
Listing and Financial Details
- Assessor Parcel Number 1921-00072-0008-00001-0000-C0276
Community Details
Overview
- Association fees include maintenance-common area, maintenance-exterior, trash collection
- $107 Other Monthly Fees
Recreation
- Tennis Courts
- Community Playground
- Community Pool
- Jogging Path
Security
- Carbon Monoxide Detectors
- Fire and Smoke Detector
Map
Home Values in the Area
Average Home Value in this Area
Tax History
| Year | Tax Paid | Tax Assessment Tax Assessment Total Assessment is a certain percentage of the fair market value that is determined by local assessors to be the total taxable value of land and additions on the property. | Land | Improvement |
|---|---|---|---|---|
| 2025 | $6,336 | $218,700 | $115,000 | $103,700 |
| 2024 | $5,957 | $218,700 | $115,000 | $103,700 |
| 2023 | $5,957 | $218,700 | $115,000 | $103,700 |
| 2022 | $5,806 | $218,700 | $115,000 | $103,700 |
| 2021 | $5,509 | $218,700 | $115,000 | $103,700 |
| 2020 | $5,623 | $218,700 | $115,000 | $103,700 |
| 2019 | $5,509 | $218,700 | $115,000 | $103,700 |
| 2018 | $5,441 | $218,700 | $115,000 | $103,700 |
| 2017 | $5,358 | $218,700 | $115,000 | $103,700 |
| 2016 | $5,252 | $218,300 | $115,000 | $103,300 |
| 2015 | $5,119 | $218,300 | $115,000 | $103,300 |
| 2014 | $5,051 | $218,300 | $115,000 | $103,300 |
Property History
| Date | Event | Price | List to Sale | Price per Sq Ft | Prior Sale |
|---|---|---|---|---|---|
| 11/03/2025 11/03/25 | Pending | -- | -- | -- | |
| 10/25/2025 10/25/25 | For Sale | $380,000 | +49.0% | -- | |
| 10/15/2020 10/15/20 | Sold | $255,000 | +6.3% | -- | View Prior Sale |
| 09/23/2020 09/23/20 | Pending | -- | -- | -- | |
| 09/07/2020 09/07/20 | For Sale | $240,000 | -- | -- |
Purchase History
| Date | Type | Sale Price | Title Company |
|---|---|---|---|
| Deed | $255,000 | Fidelity National Ttl Ins Co | |
| Deed | $199,900 | -- | |
| Deed | $120,000 | -- | |
| Deed | $103,000 | -- | |
| Deed | -- | -- | |
| Deed | $124,000 | -- |
Mortgage History
| Date | Status | Loan Amount | Loan Type |
|---|---|---|---|
| Open | $228,500 | New Conventional | |
| Previous Owner | $189,905 | No Value Available | |
| Previous Owner | $117,300 | FHA | |
| Previous Owner | $100,200 | FHA | |
| Closed | -- | No Value Available |
Source: Garden State MLS
MLS Number: 3994346
APN: 21-00072-08-00001-0000-C0276
- 404 Willow Ct
- 405 Willow Ct
- 25 Indian Plantation St Unit 25
- 23 Maple Ct
- 1201 Southard Ct
- 12 Higgins Ct
- 907 Reed Ct Unit C0907
- 6 Elm Terrace
- 106 Franklin Ct Unit 238
- 105 Franklin Ct Unit 237
- 107 Provincetown Ct
- 31 Hancock Ct
- 807 Wedgewood Cir
- 63 Jefferson Ct
- 84 Saxonney Cir
- 803 Yorkshire Dr
- 21 Sherwood Ct
- 43 Wellington Ave
- 198 U S Highway 202
- 12 Woodside Ln
