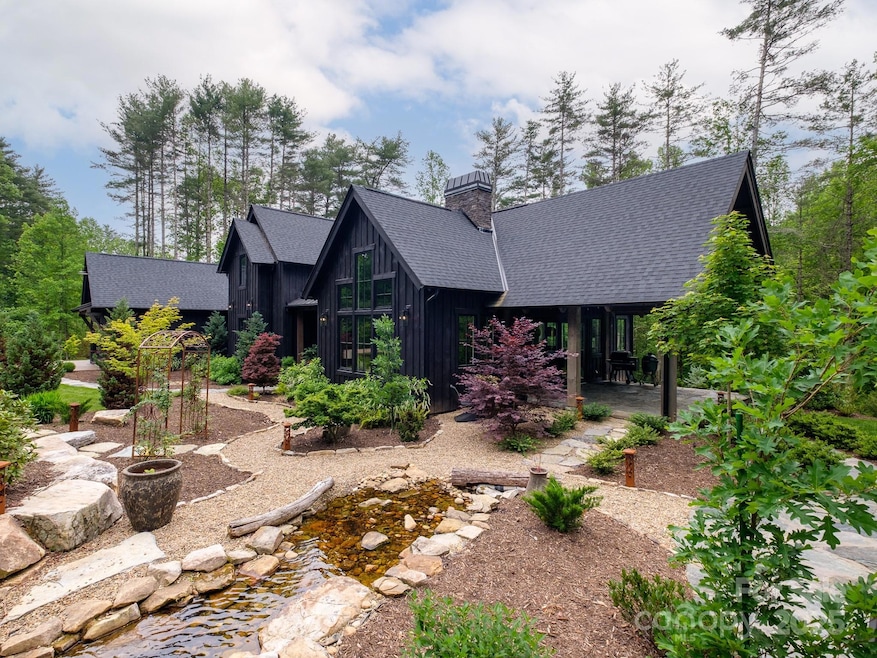
276 Stone Field Trail Brevard, NC 28712
Estimated payment $11,403/month
Highlights
- Open Floorplan
- Wooded Lot
- Covered Patio or Porch
- Private Lot
- Wood Flooring
- Bar Fridge
About This Home
Welcome to 276 Stone Field Trail, a true custom builder’s masterpiece nestled in the coveted Mountain Brook community, just 3.5 miles from the heart of downtown Brevard.
This luxurious mountain retreat is thoughtfully crafted with exceptional attention to detail. From the striking center I-beam stringer staircase to the European-spec tilt-and-turn windows, every element reflects quality and sophistication. The chef’s kitchen is designed to impress, while the two-sided gas log fireplace creates a cozy ambiance that seamlessly connects the dining and living spaces.
Enjoy abundant outdoor living with mature landscaping, a tranquil waterfall feature, and elegant tree lighting, perfect for serene evenings or entertaining under the stars. The oversized conditioned garage offers added convenience and storage.
Experience the best of mountain living with all the comforts of town just minutes away. This is more than a home, it’s a lifestyle.
Listing Agent
Sarver Realty Group, LLC Brokerage Email: christopher@sarver-realty.com License #293373 Listed on: 07/01/2025
Home Details
Home Type
- Single Family
Est. Annual Taxes
- $5,794
Year Built
- Built in 2022
Lot Details
- Private Lot
- Sloped Lot
- Cleared Lot
- Wooded Lot
HOA Fees
- $71 Monthly HOA Fees
Parking
- 2 Car Attached Garage
- Front Facing Garage
- Driveway
Home Design
- Metal Roof
- Wood Siding
- Rough-Sawn Siding
Interior Spaces
- 2-Story Property
- Open Floorplan
- Wired For Data
- Built-In Features
- Bar Fridge
- Insulated Windows
- Great Room with Fireplace
Kitchen
- Gas Oven
- Gas Range
- Microwave
- Freezer
- Dishwasher
- Kitchen Island
Flooring
- Wood
- Tile
Bedrooms and Bathrooms
- Walk-In Closet
Laundry
- Laundry Room
- Washer and Electric Dryer Hookup
Finished Basement
- Walk-Out Basement
- Basement Fills Entire Space Under The House
- Interior and Exterior Basement Entry
- Basement Storage
- Natural lighting in basement
Outdoor Features
- Access to stream, creek or river
- Covered Patio or Porch
- Fire Pit
Schools
- Brevard Elementary School
- Rosman Middle School
- Brevard High School
Utilities
- Zoned Heating and Cooling System
- Heat Pump System
- Underground Utilities
- Propane
- Gas Water Heater
- Septic Tank
Community Details
- Ipm Association, Phone Number (828) 650-6975
- Built by Progressive Ventures INC
- Mountain Brook Subdivision
- Mandatory home owners association
Listing and Financial Details
- Assessor Parcel Number 8574-86-7186-000
Map
Home Values in the Area
Average Home Value in this Area
Tax History
| Year | Tax Paid | Tax Assessment Tax Assessment Total Assessment is a certain percentage of the fair market value that is determined by local assessors to be the total taxable value of land and additions on the property. | Land | Improvement |
|---|---|---|---|---|
| 2025 | $5,794 | $1,205,790 | $100,000 | $1,105,790 |
| 2024 | $3,895 | $591,720 | $50,000 | $541,720 |
| 2023 | $3,895 | $591,720 | $50,000 | $541,720 |
| 2022 | $329 | $50,000 | $50,000 | $0 |
| 2021 | $327 | $50,000 | $50,000 | $0 |
| 2020 | $278 | $40,000 | $0 | $0 |
| 2019 | $276 | $100,000 | $0 | $0 |
| 2018 | $566 | $100,000 | $0 | $0 |
| 2017 | $566 | $100,000 | $0 | $0 |
| 2016 | $550 | $100,000 | $0 | $0 |
| 2015 | $633 | $150,000 | $150,000 | $0 |
| 2014 | $633 | $150,000 | $150,000 | $0 |
Property History
| Date | Event | Price | Change | Sq Ft Price |
|---|---|---|---|---|
| 07/01/2025 07/01/25 | For Sale | $1,995,000 | -- | $542 / Sq Ft |
Purchase History
| Date | Type | Sale Price | Title Company |
|---|---|---|---|
| Warranty Deed | -- | None Listed On Document | |
| Warranty Deed | -- | Jones Shelton | |
| Warranty Deed | $70,000 | None Available | |
| Warranty Deed | $35,000 | None Available | |
| Warranty Deed | $150,000 | None Available |
Similar Homes in Brevard, NC
Source: Canopy MLS (Canopy Realtor® Association)
MLS Number: 4255863
APN: 8574-86-7186-000
- TBD High Hemlock Trail Unit 46
- 00000 Mountain Brook Trail Unit 37
- 5 Mountain Brook Trail Unit 5
- 115 Rockbrook Overlook
- 999 High Point Trail
- 1482 Island Ford Rd
- Lot 12 Rockbrook Overlook
- 66 Barberry Heights Dr
- L2 Oxford Ct Unit S2 P1 L2
- 40 Lochencove Ridge Rd
- 0000 Newcastle Rd Unit 53
- 0000 Newcastle Rd Unit 52
- Mini Farm 2 & 3 TBD Coventry Dr
- Mini Farm 2 TBD Coventry Dr
- Mini Farm 3 TBD Coventry Dr
- 431 Pole Miller Extension
- Camp 2 Long Ridge Rd
- 1244 Windover Dr
- 207 Kingfisher Rd
- 440 Island Ford Rd
- 46 Madison Heights Dr
- 1225 Becky Mountain Rd
- 433 S Broad St
- 40 Bluebird Ln
- 260 Allison Hill Rd
- 221 Indian Ridge Trail
- 1716 Pleasant Grove Church Rd
- 161 Old Transylvania Turnpike Unit ID1264146P
- 245 Locust Ct
- 1175 Kilpatrick Rd
- 109 Limberlost Dr Unit house
- 138 Elson Ave
- 1379 Trays Island Rd
- 316 S Rugby Rd
- 19 Lake Dr Unit E8
- 707 Rhodes Park Dr
- 1101 Cherokee Dr
- 105 Campbell Dr
- 550 Courtwood Ln Unit 3
- 308 Rose St Unit A






