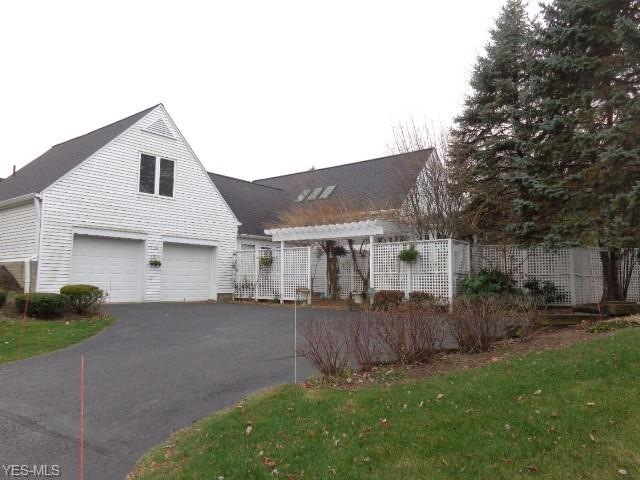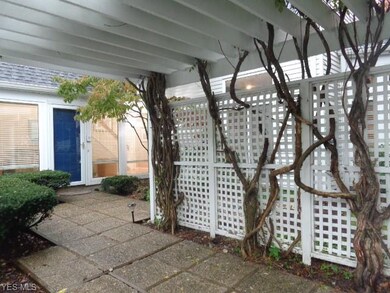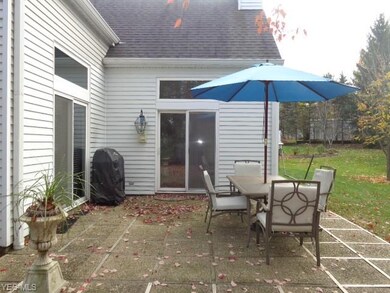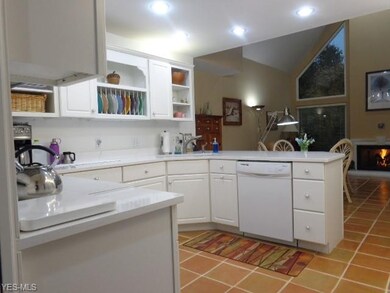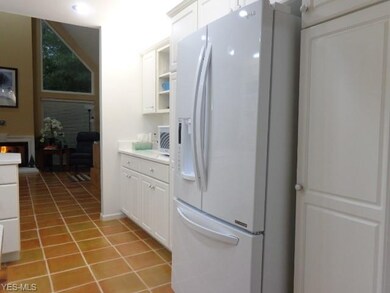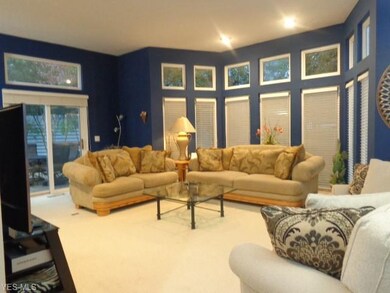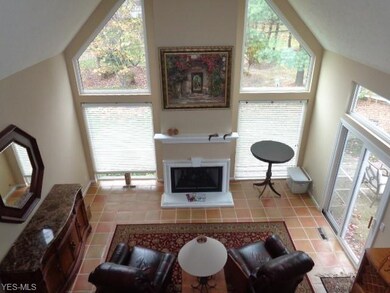
276 Tinkers Trail Aurora, OH 44202
Highlights
- Golf Course Community
- Fitness Center
- Wooded Lot
- Leighton Elementary School Rated A
- View of Trees or Woods
- 1 Fireplace
About This Home
As of February 2020A wonderful covered courtyard leads to the front door of this beautiful freestanding condo in Walden. Off the vaulted foyer is a large living rom with an abundance of windows. The light and bright kitchen has white cabinets, quartz countertops and is open to the dining area and family room with fireplace and floor to ceiling windows. Off the family room is a patio overlooking the private backyard. This home features 3 bedrooms, including a first floor master suite with huge closet and master bath. 2 additional bedrooms, each with their own bathrooms, large loft with bookcases and additional storage complete the second floor. Other features included with this exceptional home is a first floor laundry room with washer and dryer, an attached 2 car garage with storage and an additional refrigerator. Many Large windows and skylights make this home a very bright space all set in a very private and seren setting. Brand new HVAC system and home warranty included.
Last Agent to Sell the Property
Howard Hanna License #2008003273 Listed on: 11/10/2019

Home Details
Home Type
- Single Family
Year Built
- Built in 1995
Lot Details
- Partially Fenced Property
- Privacy Fence
- Vinyl Fence
- Wooded Lot
HOA Fees
- $33 Monthly HOA Fees
Home Design
- Asphalt Roof
- Vinyl Construction Material
Interior Spaces
- 3,100 Sq Ft Home
- 2-Story Property
- Central Vacuum
- 1 Fireplace
- Views of Woods
- Fire and Smoke Detector
Kitchen
- Built-In Oven
- Range
- Microwave
- Dishwasher
- Disposal
Bedrooms and Bathrooms
- 3 Bedrooms
Laundry
- Dryer
- Washer
Parking
- 2 Car Direct Access Garage
- Garage Drain
- Garage Door Opener
Utilities
- Forced Air Heating and Cooling System
- Heating System Uses Gas
Listing and Financial Details
- Assessor Parcel Number 03-020-30-00-105-000
Community Details
Overview
- $455 Annual Maintenance Fee
- Maintenance fee includes Association Insurance, Exterior Building, Landscaping, Property Management, Reserve Fund, Snow Removal
- Association fees include insurance, security staff
Recreation
- Golf Course Community
- Tennis Courts
- Fitness Center
- Community Pool
Similar Homes in Aurora, OH
Home Values in the Area
Average Home Value in this Area
Property History
| Date | Event | Price | Change | Sq Ft Price |
|---|---|---|---|---|
| 02/03/2020 02/03/20 | Sold | $319,000 | -5.5% | $103 / Sq Ft |
| 11/28/2019 11/28/19 | Pending | -- | -- | -- |
| 11/10/2019 11/10/19 | For Sale | $337,500 | 0.0% | $109 / Sq Ft |
| 11/28/2018 11/28/18 | Rented | $4,700 | +100.0% | -- |
| 10/28/2018 10/28/18 | For Rent | $2,350 | 0.0% | -- |
| 12/31/2015 12/31/15 | Sold | $295,000 | -14.5% | $95 / Sq Ft |
| 12/30/2015 12/30/15 | Pending | -- | -- | -- |
| 09/03/2014 09/03/14 | For Sale | $345,000 | -- | $111 / Sq Ft |
Tax History Compared to Growth
Agents Affiliated with this Home
-
Karen Fisciak Hoffman
K
Seller's Agent in 2020
Karen Fisciak Hoffman
Howard Hanna
(216) 780-5297
5 in this area
21 Total Sales
-
Lori DiCesare

Buyer's Agent in 2020
Lori DiCesare
Howard Hanna
(216) 548-2608
58 in this area
126 Total Sales
-
Mary Frances LaGanke

Buyer's Agent in 2018
Mary Frances LaGanke
Howard Hanna
(216) 470-6799
13 in this area
136 Total Sales
-
Vel Martell
V
Seller's Agent in 2015
Vel Martell
Howard Hanna
(440) 476-5444
11 Total Sales
Map
Source: MLS Now
MLS Number: 4149533
APN: 03-020-30-00-105
- 985 Goldenrod Trail Unit 16K
- 996 Goldenrod Trail
- 986 Goldenrod Trail
- 240 S Park Dr
- 312 Equestra S
- 326 Equestra S
- 824 S Chillicothe Rd Unit 6
- 292 Summerhill Dr
- 191 Parkview Dr
- 365 Aurora Hudson Rd
- 845 Brandon Cir
- 12 Pine Villa Trail
- 706-39 Claridge Ln
- 615 Glen Eden Ct
- 150 Kingston Dr
- 624 Russet Woods Ct
- 500-34 Russet Woods Ln
- 702-21 Fairington Dr Unit 23K
- 90 Aurora Hudson Rd
- 407 Meadowview Dr
