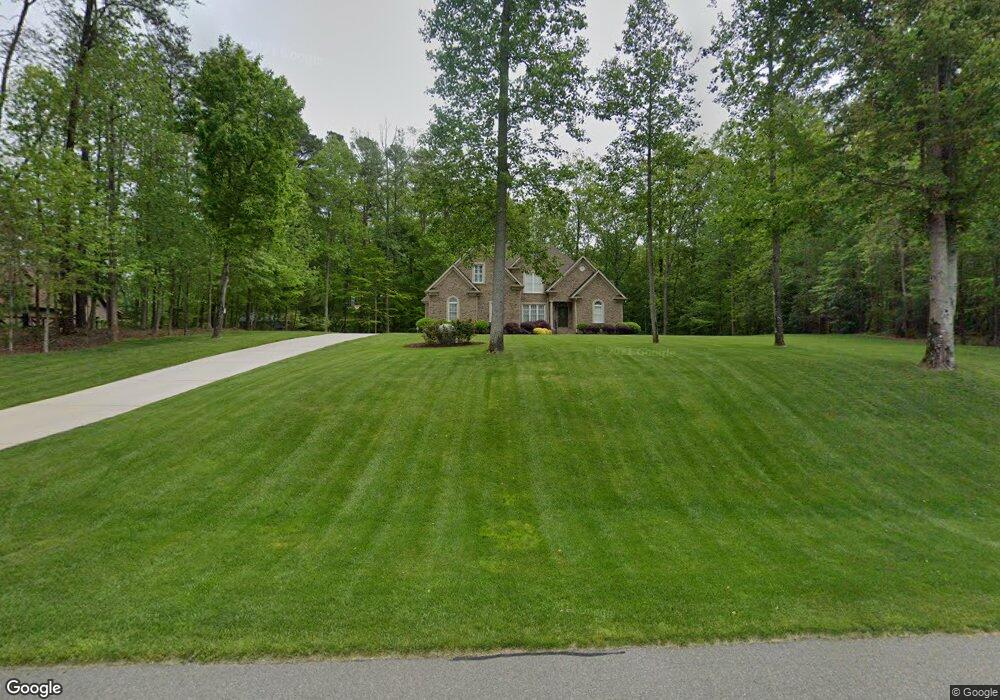276 Walnut Ridge Dr Iron Station, NC 28080
Estimated Value: $724,761 - $879,000
4
Beds
3
Baths
2,774
Sq Ft
$282/Sq Ft
Est. Value
About This Home
This home is located at 276 Walnut Ridge Dr, Iron Station, NC 28080 and is currently estimated at $782,190, approximately $281 per square foot. 276 Walnut Ridge Dr is a home located in Lincoln County with nearby schools including Iron Station Elementary School, East Lincoln Middle School, and East Lincoln High School.
Ownership History
Date
Name
Owned For
Owner Type
Purchase Details
Closed on
Dec 29, 2017
Sold by
Menzel Robert William and Menzel Lisa B
Bought by
Hudgins Jason C and Hudgins Alicia Ann
Current Estimated Value
Home Financials for this Owner
Home Financials are based on the most recent Mortgage that was taken out on this home.
Original Mortgage
$302,000
Outstanding Balance
$213,198
Interest Rate
3.95%
Mortgage Type
New Conventional
Estimated Equity
$568,992
Purchase Details
Closed on
Oct 12, 2007
Sold by
S Deluca Custom Homes Inc
Bought by
Menzel Robert W and Menzel Lisa B
Home Financials for this Owner
Home Financials are based on the most recent Mortgage that was taken out on this home.
Original Mortgage
$354,600
Interest Rate
6.41%
Mortgage Type
New Conventional
Purchase Details
Closed on
Apr 10, 2007
Sold by
Cfa Investments Inc
Bought by
S Deluca Custom Homes Inc
Home Financials for this Owner
Home Financials are based on the most recent Mortgage that was taken out on this home.
Original Mortgage
$74,900
Interest Rate
6.1%
Mortgage Type
Purchase Money Mortgage
Create a Home Valuation Report for This Property
The Home Valuation Report is an in-depth analysis detailing your home's value as well as a comparison with similar homes in the area
Home Values in the Area
Average Home Value in this Area
Purchase History
| Date | Buyer | Sale Price | Title Company |
|---|---|---|---|
| Hudgins Jason C | $430,000 | Barristers Title Services | |
| Menzel Robert W | $400,000 | None Available | |
| S Deluca Custom Homes Inc | $75,000 | None Available |
Source: Public Records
Mortgage History
| Date | Status | Borrower | Loan Amount |
|---|---|---|---|
| Open | Hudgins Jason C | $302,000 | |
| Previous Owner | Menzel Robert W | $354,600 | |
| Previous Owner | S Deluca Custom Homes Inc | $74,900 |
Source: Public Records
Tax History Compared to Growth
Tax History
| Year | Tax Paid | Tax Assessment Tax Assessment Total Assessment is a certain percentage of the fair market value that is determined by local assessors to be the total taxable value of land and additions on the property. | Land | Improvement |
|---|---|---|---|---|
| 2025 | $4,323 | $670,326 | $66,308 | $604,018 |
| 2024 | $4,303 | $670,326 | $66,308 | $604,018 |
| 2023 | $4,298 | $670,326 | $66,308 | $604,018 |
| 2022 | $3,129 | $405,068 | $53,382 | $351,686 |
| 2021 | $3,129 | $405,068 | $53,382 | $351,686 |
| 2020 | $2,933 | $405,068 | $53,382 | $351,686 |
| 2019 | $2,852 | $405,068 | $53,382 | $351,686 |
| 2018 | $2,441 | $326,820 | $53,193 | $273,627 |
| 2017 | $2,323 | $326,820 | $53,193 | $273,627 |
| 2016 | $2,323 | $326,820 | $53,193 | $273,627 |
| 2015 | $2,363 | $326,820 | $53,193 | $273,627 |
| 2014 | $2,637 | $369,946 | $77,738 | $292,208 |
Source: Public Records
Map
Nearby Homes
- Lot 6 Walnut Ridge Rd Unit 6
- 132 Huncoat Hollow Ln
- 375 Timber Rd
- 00 Timber Rd
- 5045 Amity Ln Unit 12
- 812 Trinity Ln
- 000 N Carolina 73
- 0000 Chase Dr Unit 3
- 0 Great Dane Ave Unit CAR4157929
- 25 Planters Row Rd
- 22 Planters Row Rd
- 28 Planters Row Rd Unit 28
- 34 Planters Row Rd Unit 34
- 26 Planters Row Rd Unit 26
- 32 Planters Row Rd Unit 32
- 341 Camp Creek Rd
- 1011 Lester Trail
- 163 Planters Row Rd
- 1076 Furnace Rd
- 29 Planters Row Rd Unit 29
- 282 Walnut Ridge Dr
- 230 Walnut Ridge Dr
- 281 Walnut Ridge Dr
- 293 Walnut Ridge Dr
- 237 Walnut Ridge Dr
- 160 Rehoboth Ln
- 0 Walnut Ridge Dr
- oo Walnut Ridge Dr
- Lot 1 Walnut Ridge Dr
- 227 Walnut Ridge Dr
- 193 Walnut Ridge Dr
- 141 Rehoboth Ln
- 3063 Highway 73
- 129 Walnut Ridge Dr
- 129 Walnut Ridge Dr Unit 2
- 3852 Furnace Creek Dr
- 3062 Highway 73
- Lot 5 Furnace Rd
- Lot 4 Furnace Rd
- Lot 6 Furnace Rd
